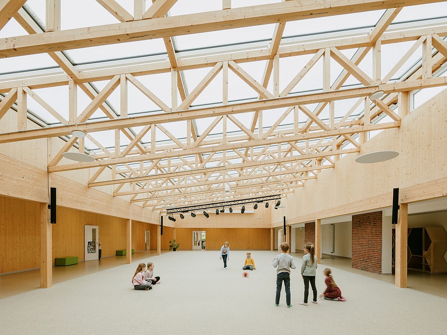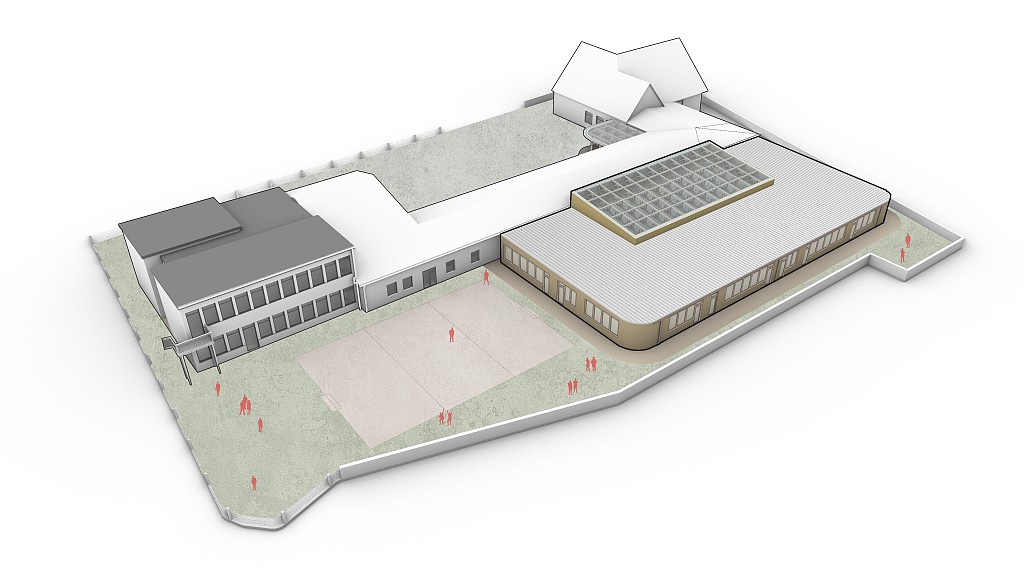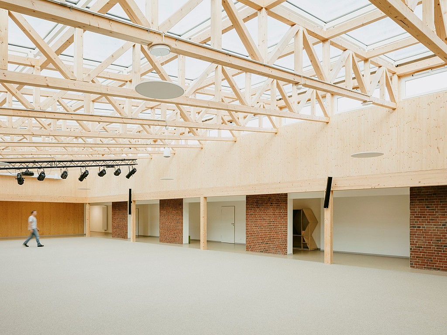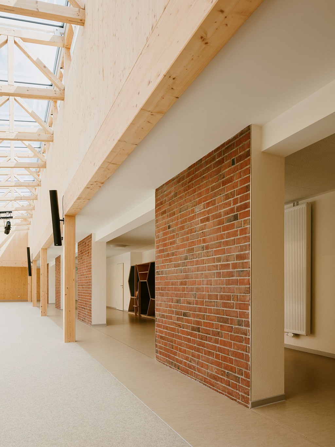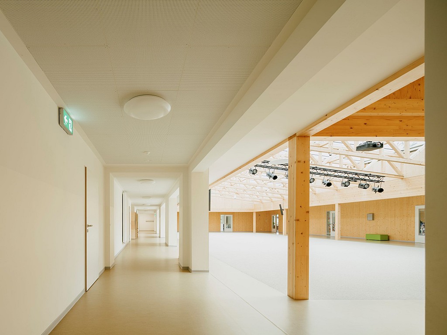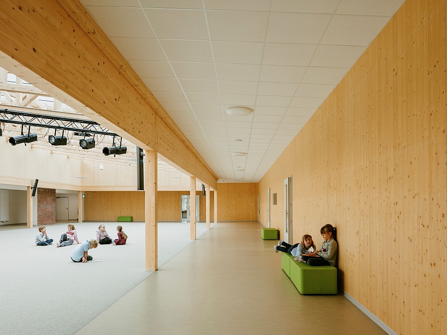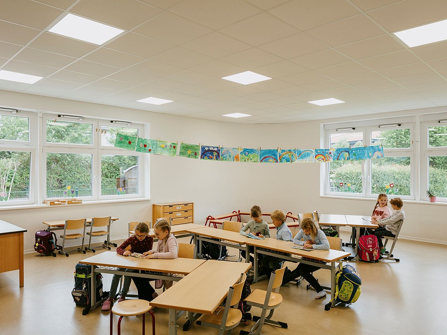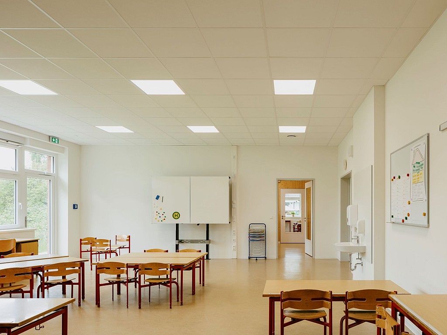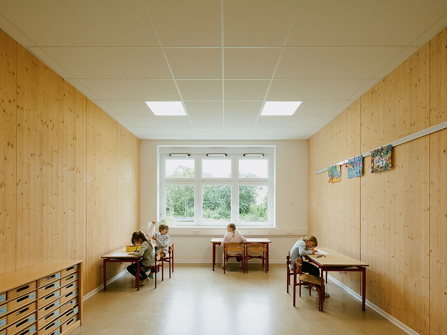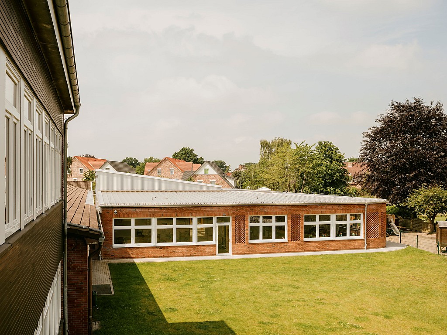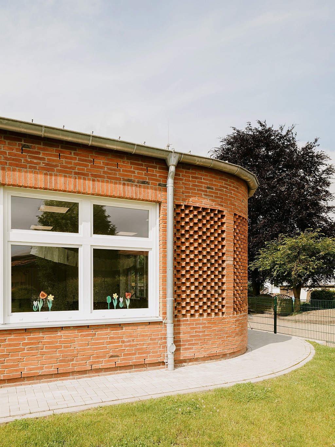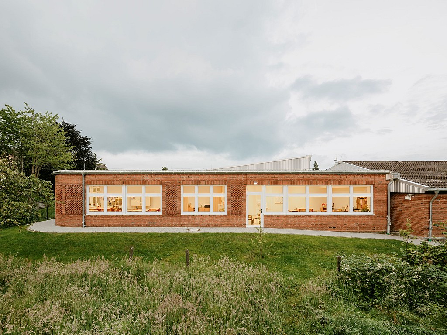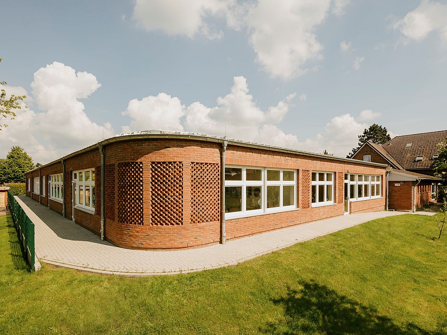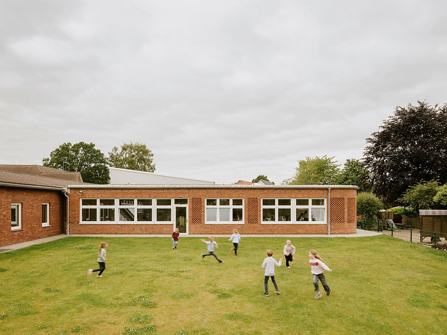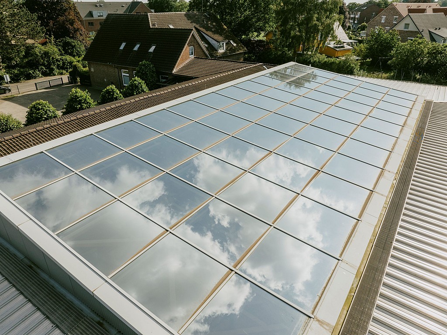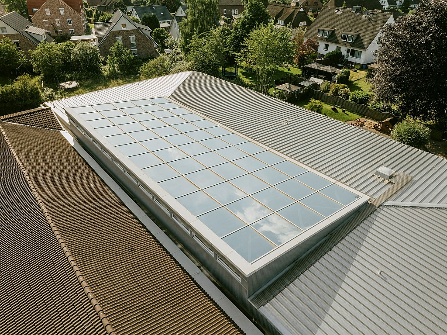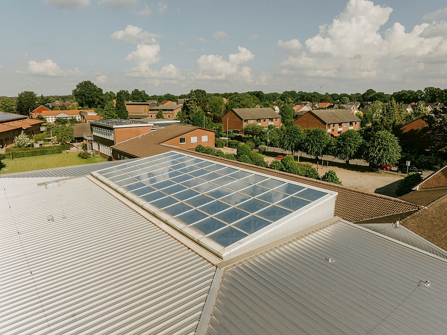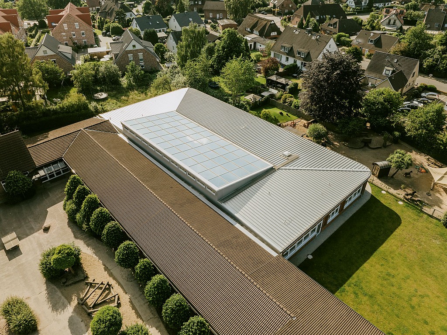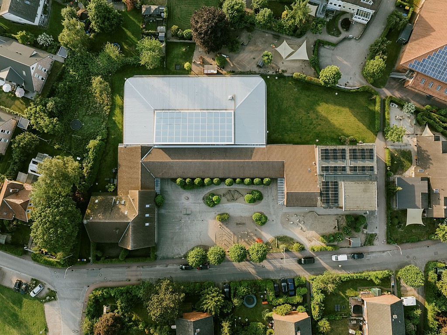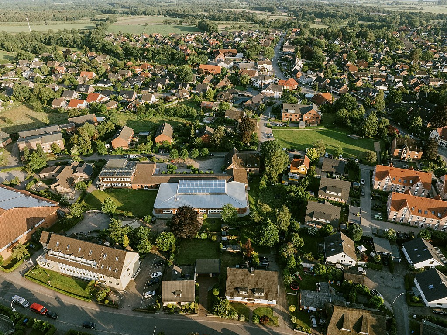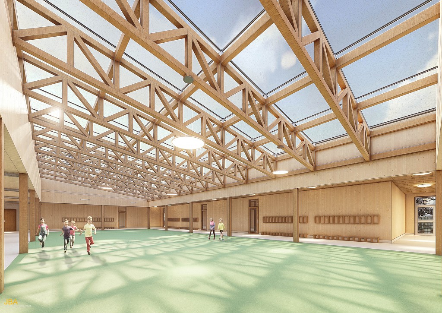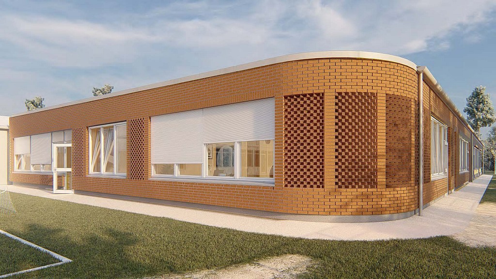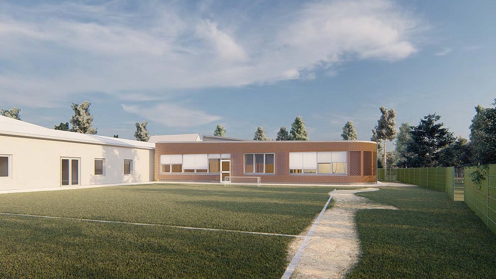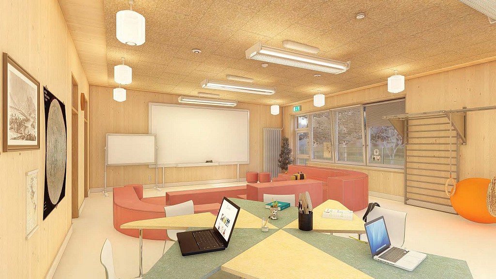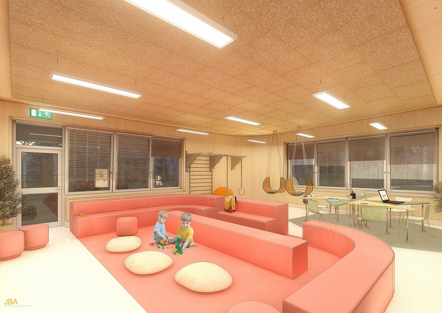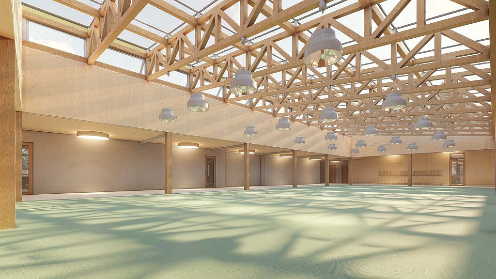Heinrich Eschenburg School
To accommodate increasing student numbers and support new educational concepts, the Heinrich-Eschenberg School—a primary school that has evolved over more than a century with sections built in various eras—was carefully expanded. Part of the old building was demolished to make room for a new structure seamlessly integrated into the existing campus.
At the heart of the school, a shared “marketplace” was created, serving as a multifunctional space for learning, movement, and community activities. This central area connects the classrooms in both the old and new buildings, ensuring optimal accessibility to all teaching spaces. Additionally, the space is equipped with stage technology and is used for cultural events hosted by the community.
The new building was constructed using cross-laminated timber (CLT) with a veneer façade that harmonizes with the appearance of the existing structures. Inside, the wood remains largely exposed, creating a warm and natural atmosphere. The central space is spanned by visible trusses and flooded with natural light from a glass roof with sun-protection glazing, resulting in a bright and inviting environment.
The connection between the old and new buildings is architecturally emphasized by a largely open façade, creating a smooth interaction between the two sections. Sustainability played a key role in the design. A photovoltaic system was installed on the roof, and heating is provided by an air-source heat pump. The building relies on natural ventilation, with skylights in the central hall and adjoining classrooms utilizing the chimney effect, while fresh air inlets enable efficient cross-ventilation.
In parallel with the expansion, large portions of the old building were extensively renovated. This holistic project combines architectural sensitivity, sustainability, and functionality, providing an optimal foundation for a forward-looking and modern school infrastructure.
- Location
- Holm
- Year
- 2019-2024
- Size
- new 995m² + old 2000m2
- Status
- Built
- Client
- Municipality Holm
- Architect
- Jan Braker Architect
- Structural Engineers
- Mohn
- Mechanical Engineers
- MSBI
- Fire inspection
- Börner
- Team JBA
- Jan Braker, Vincent Phang, Rushabh Gada, Petra de Haan, Pharnyada Pakdeetthapee
