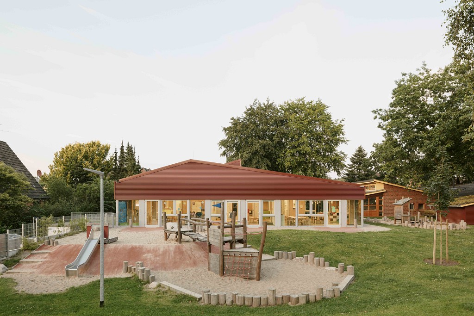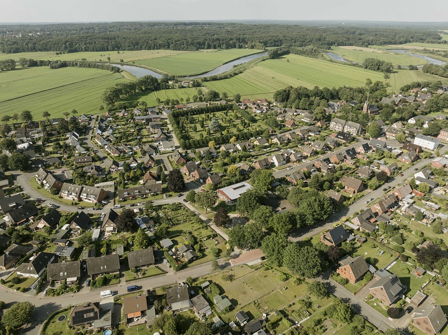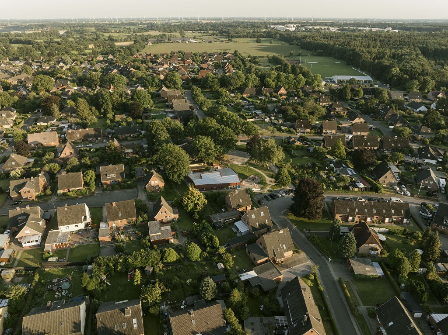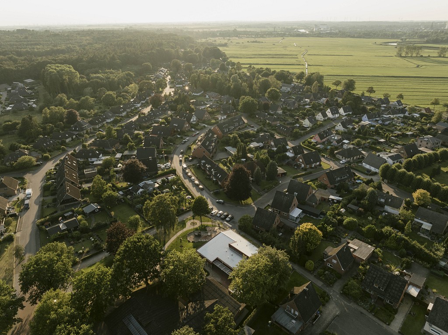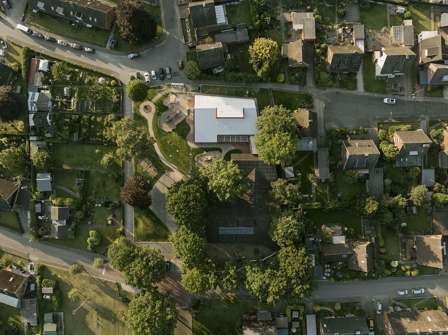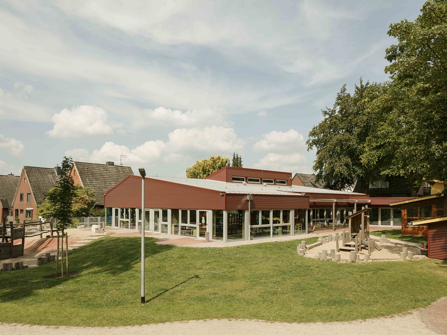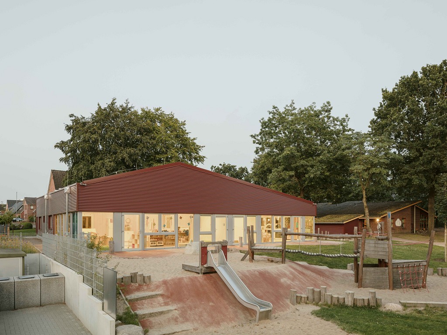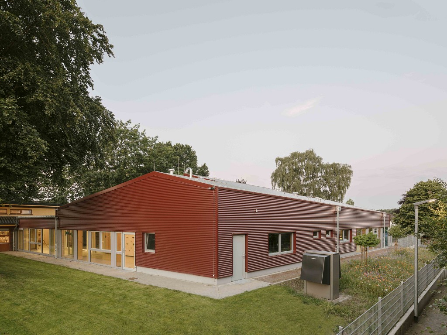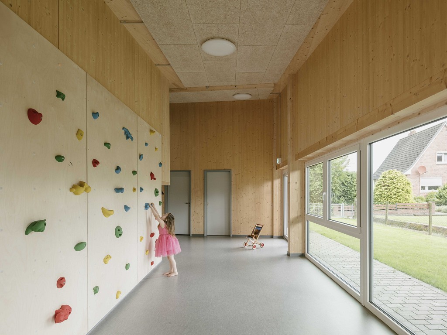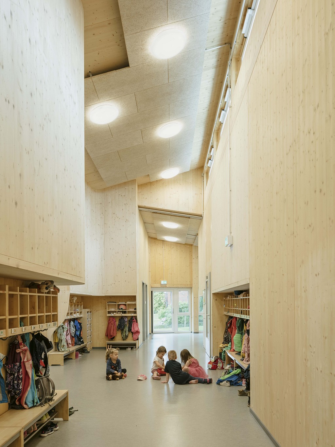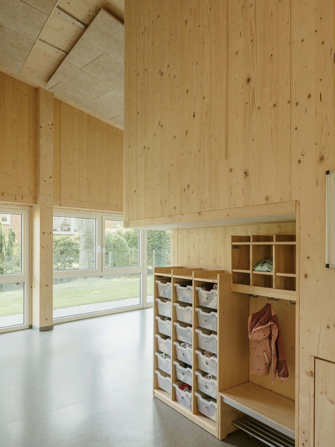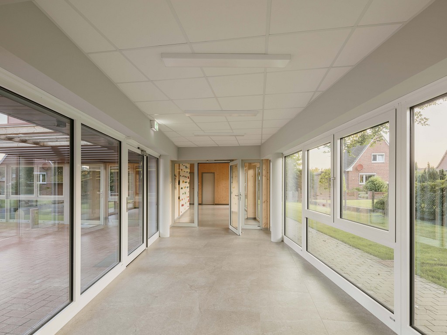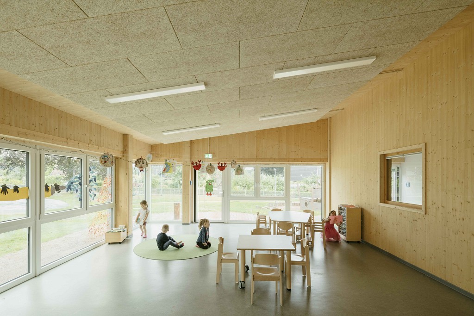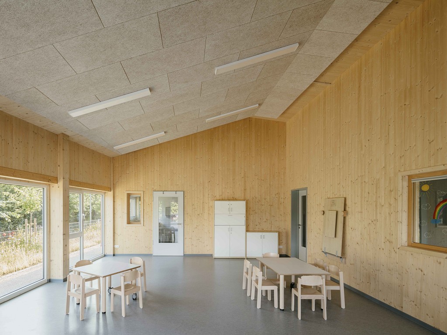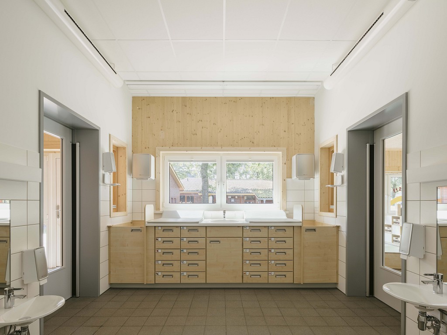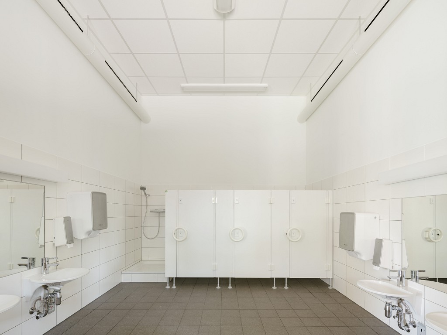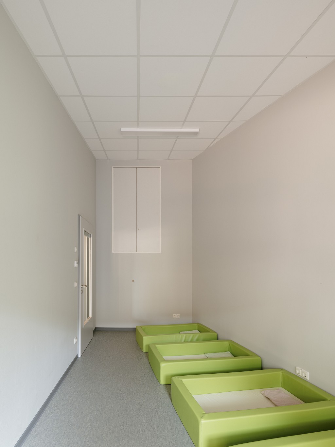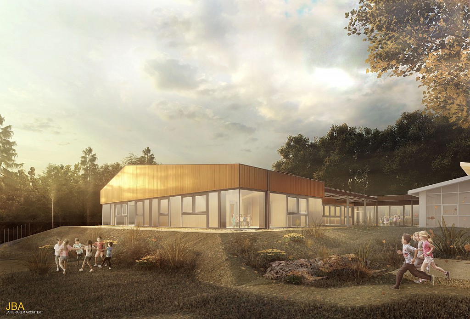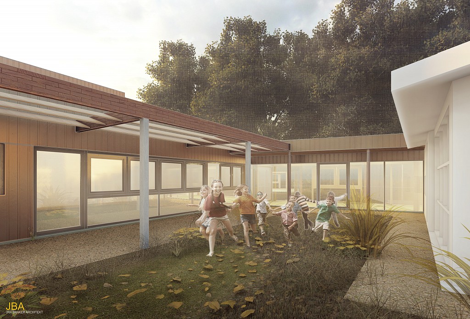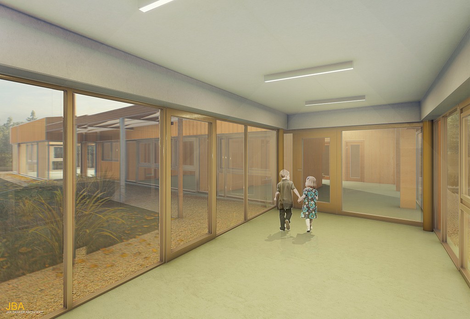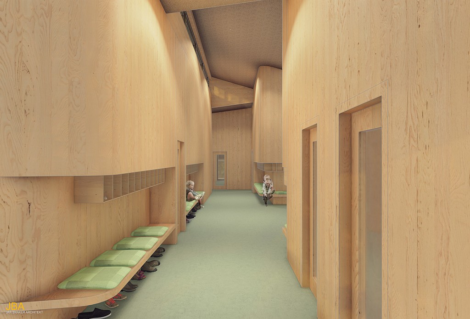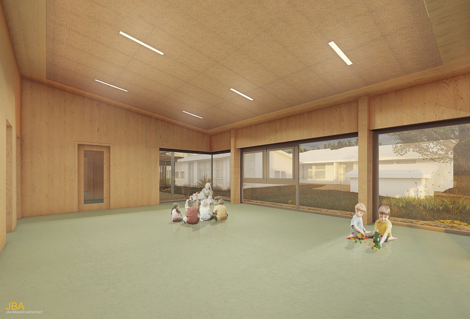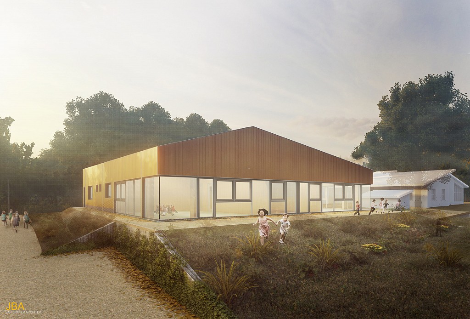Kindergarten Muensterdorf
The kindergarten in Münsterdorf is located on a tree-lined site in the center of the town and has already been expanded once with great dedication from the community. Due to increasing enrollment, the facility needed to be extended again. For this expansion, a section of the road was repurposed and added to the outdoor area of the kindergarten, creating a more spacious site.
The existing buildings’ low-pitched roofs with central skylights were incorporated into the design of the new extension. The new group rooms and adjoining spaces are arranged around a central play corridor. This corridor is naturally lit and ventilated through operable windows at the ridge, using the chimney effect to draw air from the group rooms. The corridor walls are designed with integrated niches for storage at the lower level for coats and belongings, while the upper section provides additional storage for the group rooms.
The building's walls and roof are constructed from prefabricated cross-laminated timber (CLT) panels, which remain visible inside and are enclosed in a metal shell. The façade’s metal panels are in a warm red tone, matching the color of the existing buildings on the site and the surrounding area. Despite the completely different construction method, the extension blends harmoniously into the overall context.
In front of the nursery group for the youngest children, a pergola has been added, which also frames the path to the glazed connection corridor between the old and new buildings. This area includes a new entrance with a canopy. The adjacent existing building was redesigned to connect all parts of the facility, including the creation of a large staff room.
The entire site has been sensitively landscaped with a varied design, integrating all buildings as well as portions of the former roadway surface.
- Location
- Muensterdorf
- Year
- 2019-2023
- Size
- 500m2
- Status
- Built
- Client
- Muensterdorf Municipality
- Architect
- Jan Braker Architekt
- Structural Engineers
- Posse & Götze
- M&E Engineers
- IPG & x1-Ingenieurplanung
- Photography
- Jakob Börner
- Landscape Architect
- Baldauf & Große
