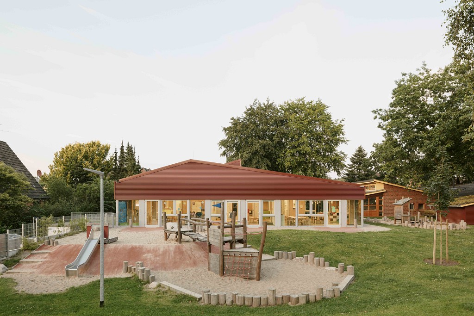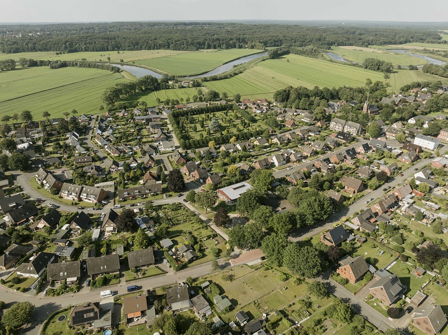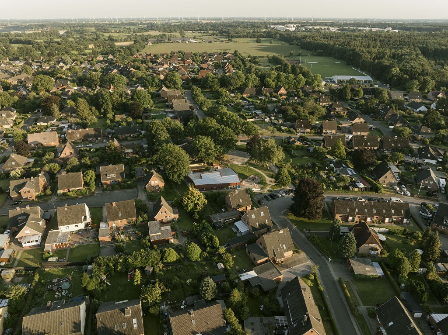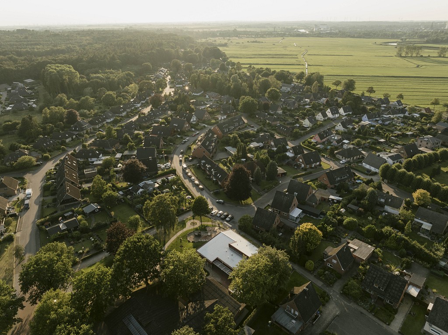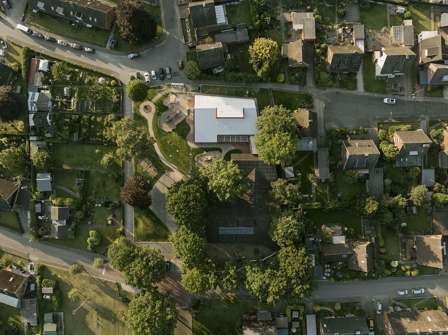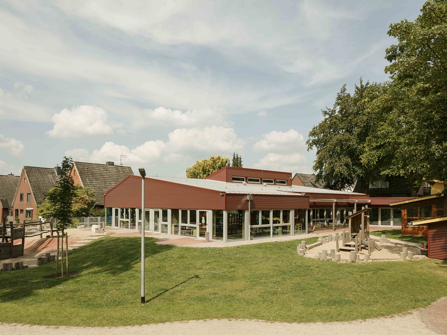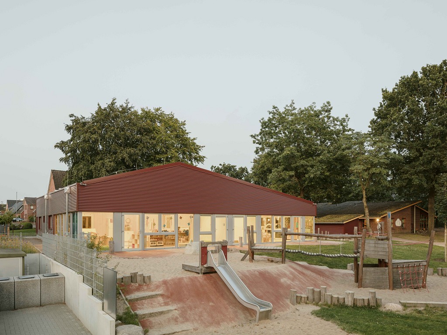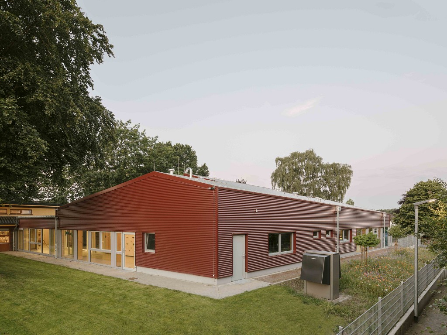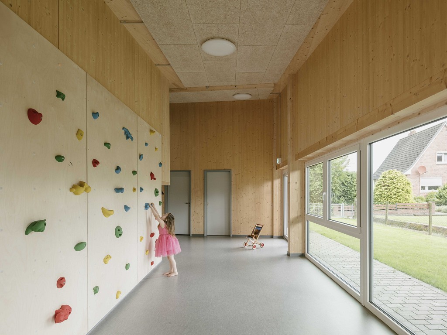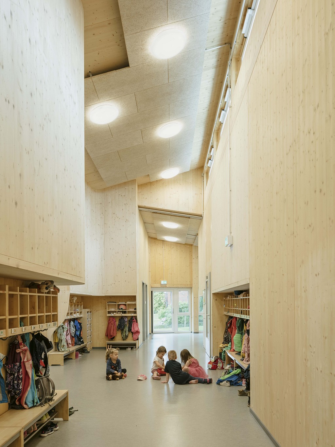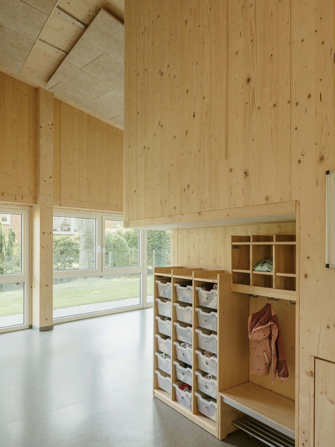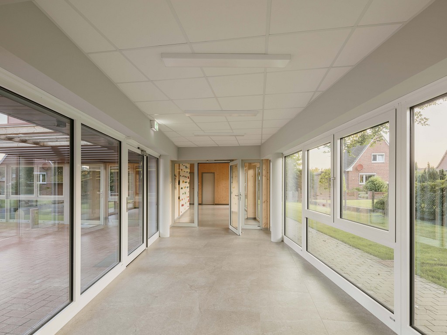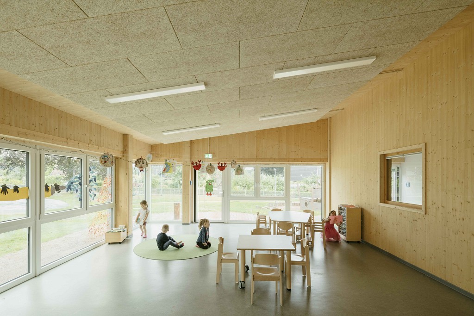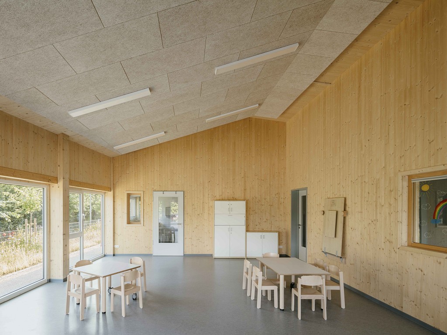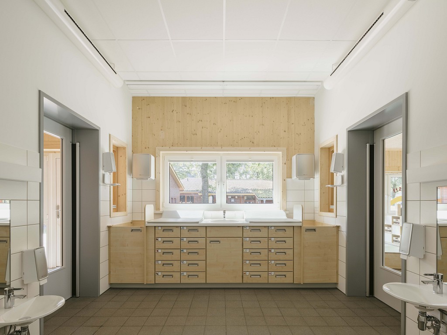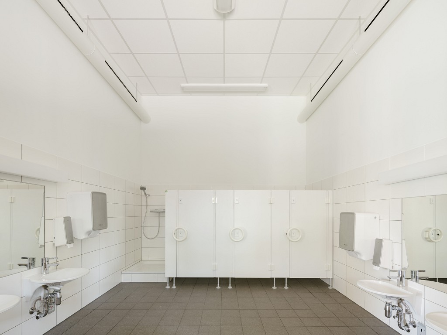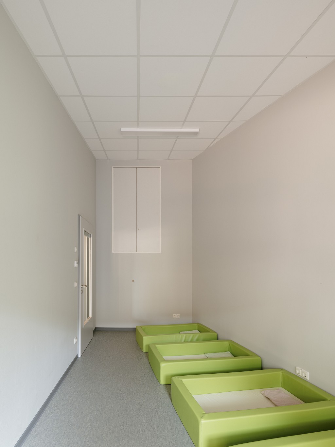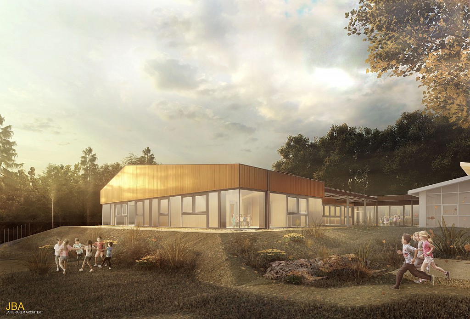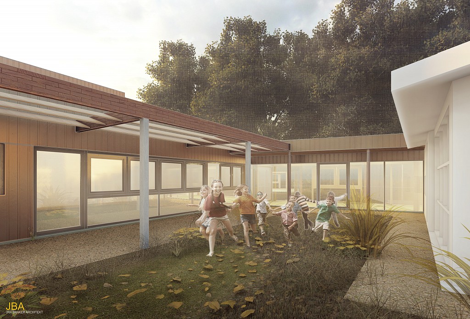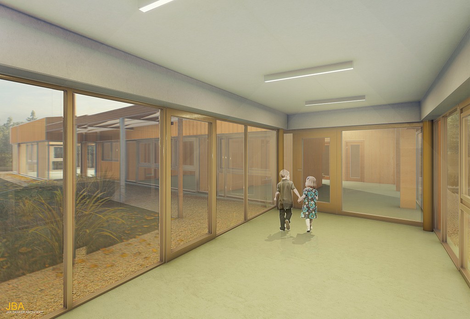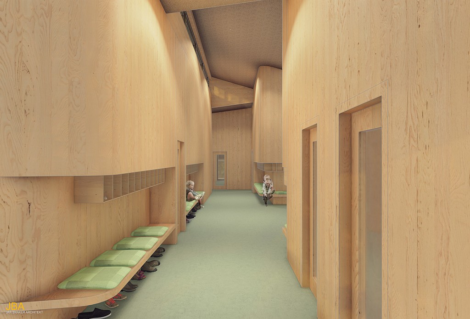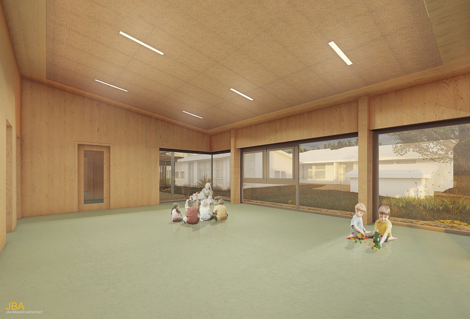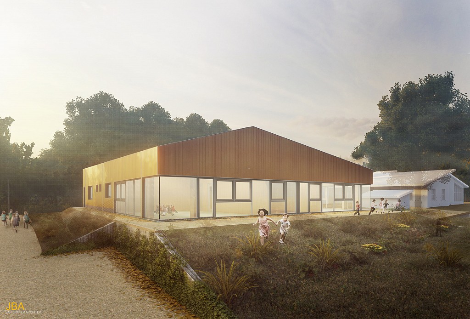Kindergarten Münsterdorf
Der Kindergarten in Münsterdorf befindet sich auf einem baumbewachsenen Areal im Zentrum des Ortes und ist mit großem Engagement der Gemeinde bereits einmal erweitert worden. Aufgrund steigender Kinderzahlen sollte die Einrichtung ein weiteres Mal erweitert werden. Für die Erweiterung der Anlage wurde ein Stück Straße umgewidmet und der Außenfläche des Kindergartens zugeordnet, so dass sich ein großzügiges Gelände ergibt.
Die flach geneigten Dächer mit zentralen Oberlichtern der Bestandsbauten wurden in die Planung des Erweiterungsbaus übernommen. Die neuen Gruppen- und Gruppennebenräume gruppieren sich um einen zentralen Spielflur, welcher über öffenbare Fenster im Firstbereich natürlich belichtet und belüftet wird und über den Kamineffekt Luft aus den Gruppenräumen nachziehen. Die Wände um die Flure sind so gestaltet, dass im unteren Bereich Nischen für Garderoben integriert sind und im oberen Bereich Stauraum für die Gruppenräume entsteht.
Die Wand- und Dachkonstruktion des Gebäudes besteht in aus vorgefertigten Brettsperrholzplatten, welche im Innenraum sichtbar bleiben und mit einer Metallhülle eingefasst wurden. Die Farbe des Fassadenbleche nimmt den warmen Rot-Ton der Bestandsgebäude auf dem Gelände und der Umgebung auf und fügt sich trotz gänzlich unterschiedlicher Bauweise in den Gesamtzusammenhang ein. Vor der Krippengruppe der besonders kleinen Kinder wurde eine Pergola integriert welche auch den Weg zum verglasten Verbindungsgang zwischen Alt- und Neubau einfasst. Hier gibt es einen neuen Eingang mit Vordach. Das anschließende Bestandsgebäude wurde so umgebaut, dass eine Verbindung aller Gebäudeteile entstanden ist und ein großer Mitarbeiterraum geschaffen werden konnte.
Das gesamte Gelände wurde mit einer sensiblen, abwechslungsreichen Außenraumgestaltung eingefasst, welche alle Gebäude und auch Teile des alten Straßenbelags integriert.
- Ort
- Münsterdorf
- Jahr
- 2019-2023
- Fläche
- 500m2
- Status
- Gebaut
- Bauherr
- Gemeinde Münsterdorf
- Architekt
- Jan Braker Architekt
- Statik
- Posse & Götze
- Haustechnik
- IPG & x1-Ingenieurplanung
- Fotografie
- Jakob Börner
- Landschaftsarchitekt
- Baldauf & Große
