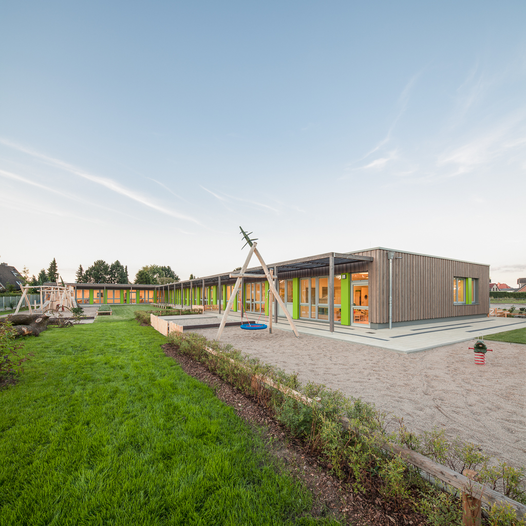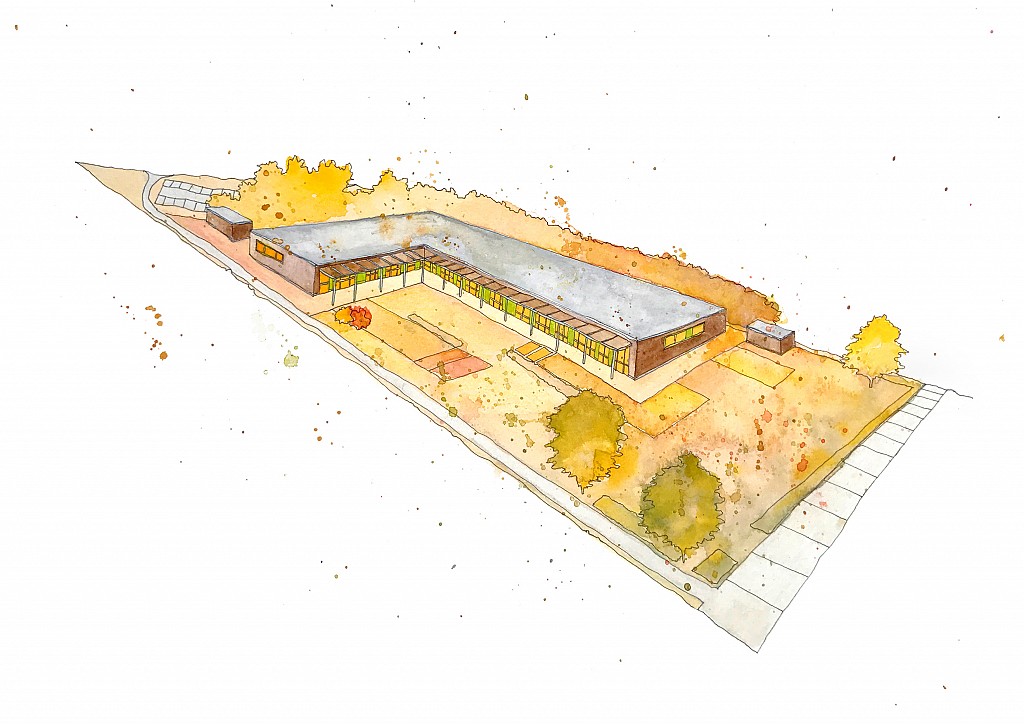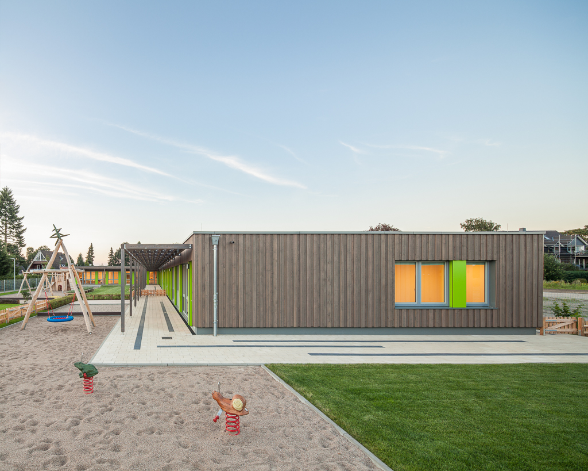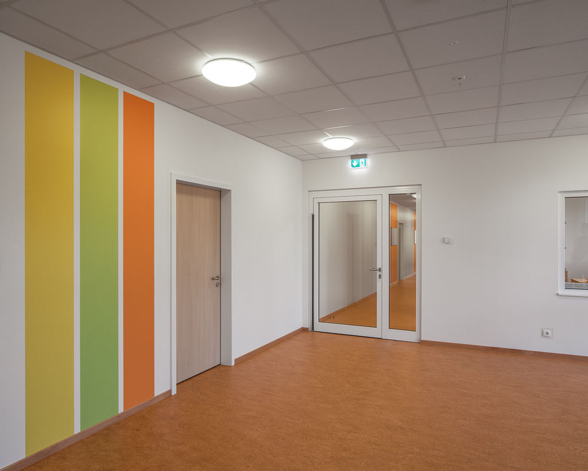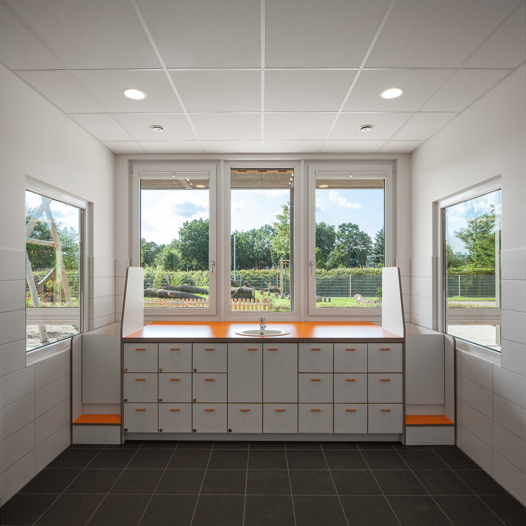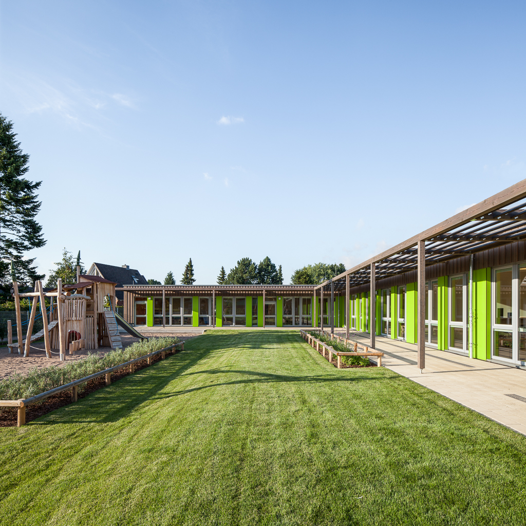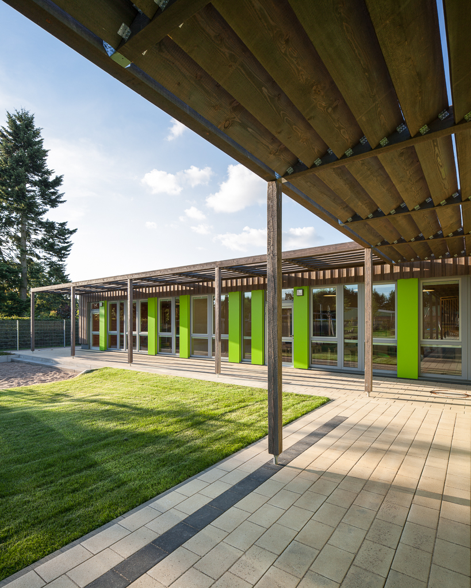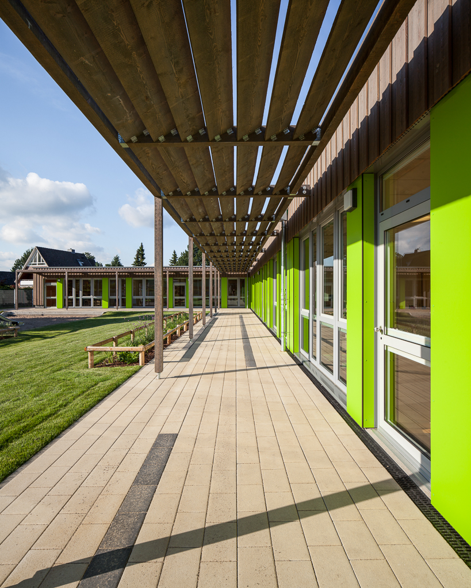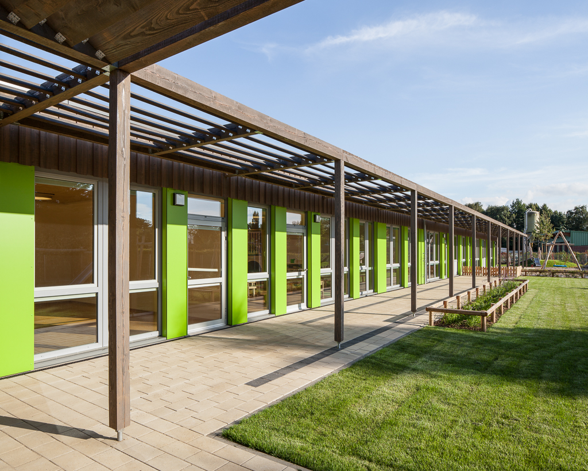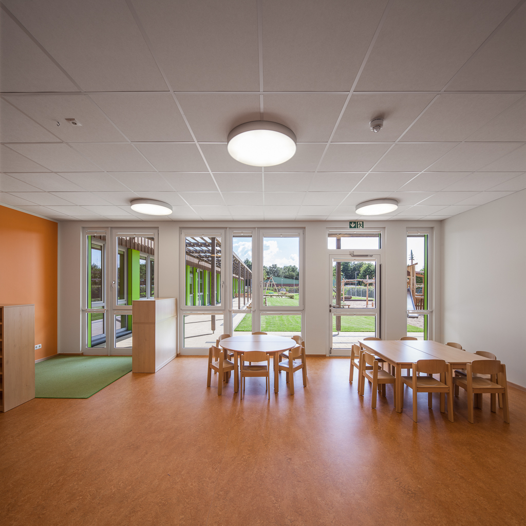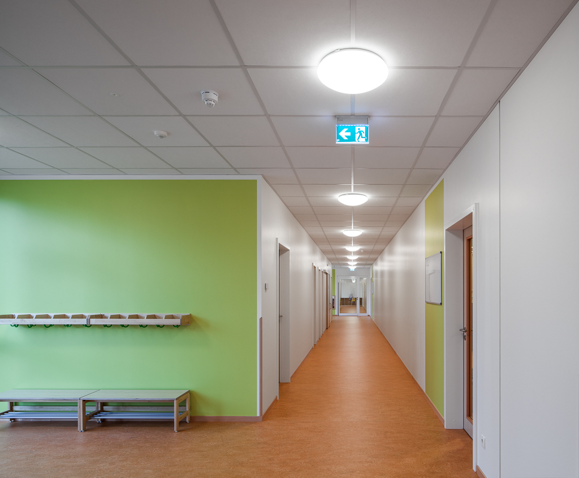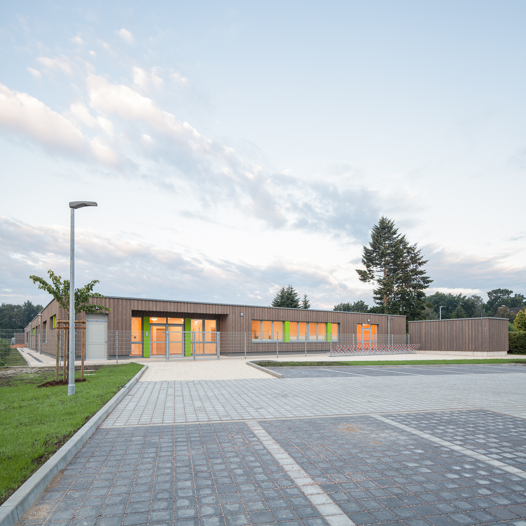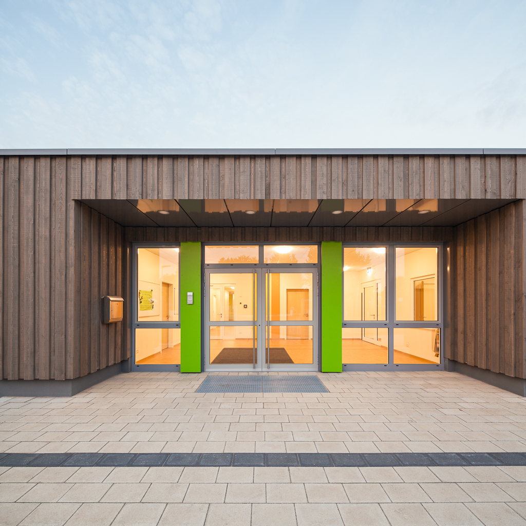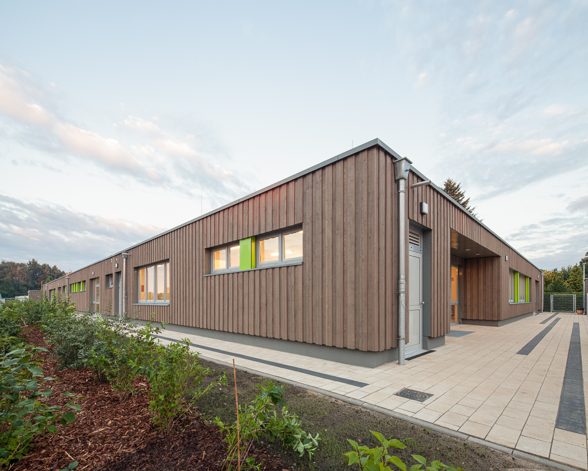Kindergarten Holzhuepfer
A kindergarten for 100 children was to be built on the former site of a nursery school. On the long and narrow site, two parking lots and a public path were to be built next to the building and the outside play area.
All children's groups and children's rooms open with a high glass facade towards the outside playing field. The terrace is equipped with a pergola, which ensures a sufficient shade during the high sun and at the same time provides the possibility for the installation of play equipment and sun sails. The building volume shields the exterior from the new residential buildings.
The kindergarten is embedded in a varied exterior design, which takes up the linear form of the new building. The building has been constructed in steel skeletal module construction in order to enable rapid realization. The choice of the facade materials and the design of the facades as well as the pergola has created a stimulating environment which allows for a wide range of uses of exterior, interior and interspaces.
- Location
- Halstenbek
- Year
- 2015-2016
- Size
- 1100m2
- Status
- Built
- Client
- Gemeinde Halstenbek
- Architect
- Jan Braker Architect
- Structural Engineers
- Posse & Götze
- Photography
- Sebastian Glombik
