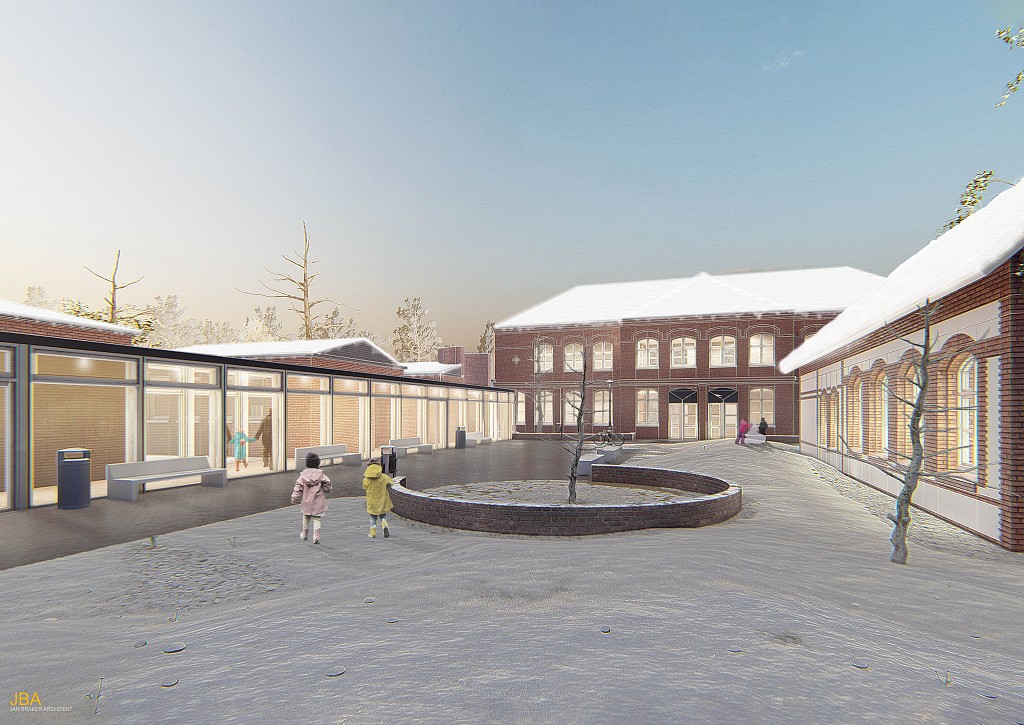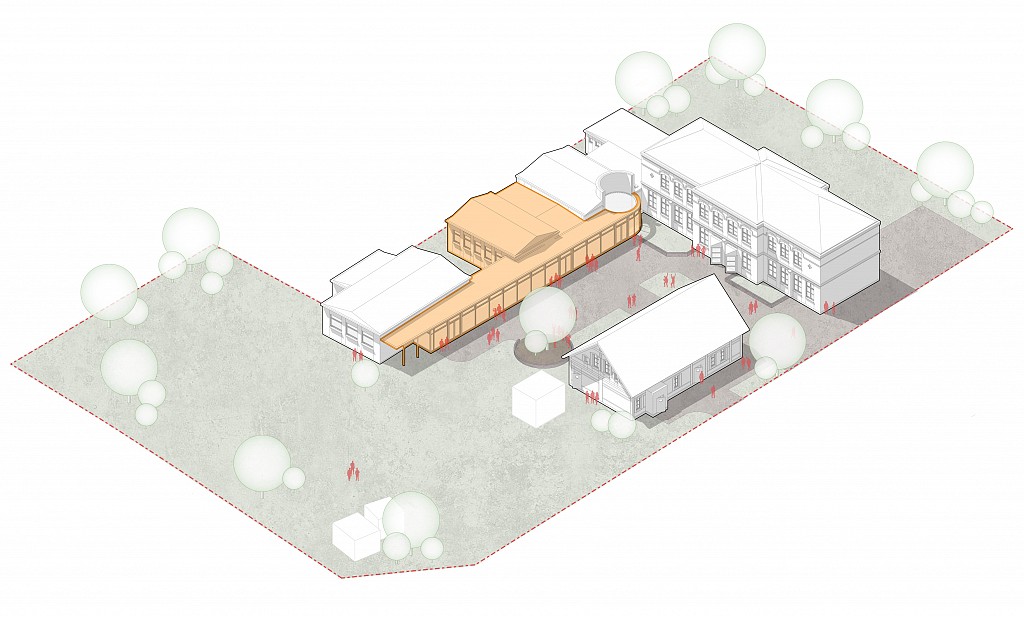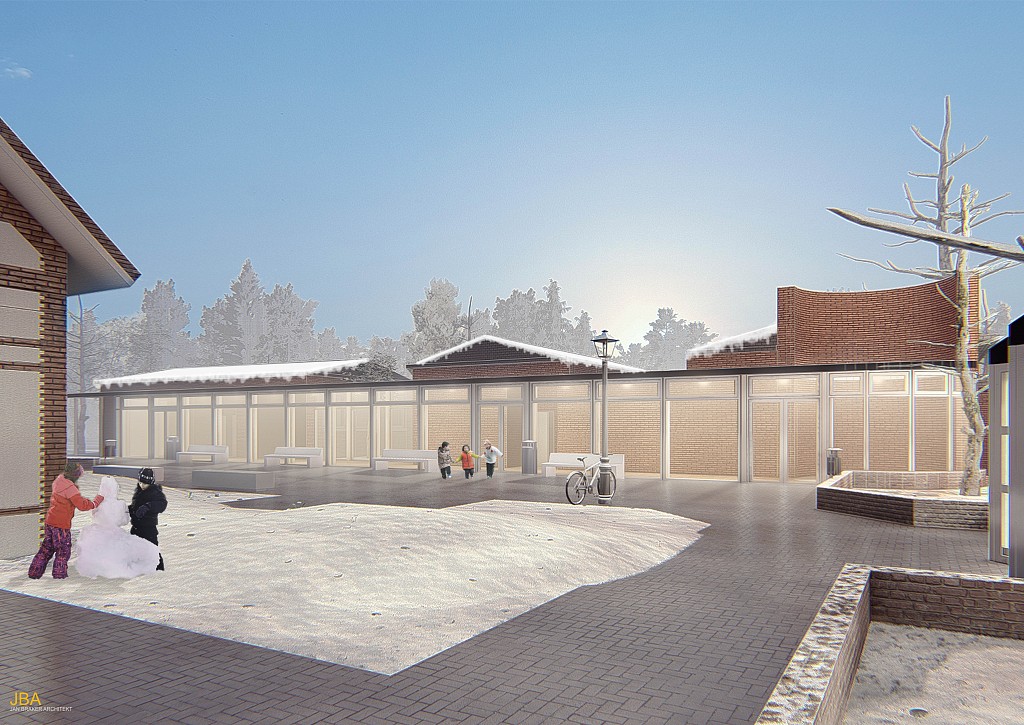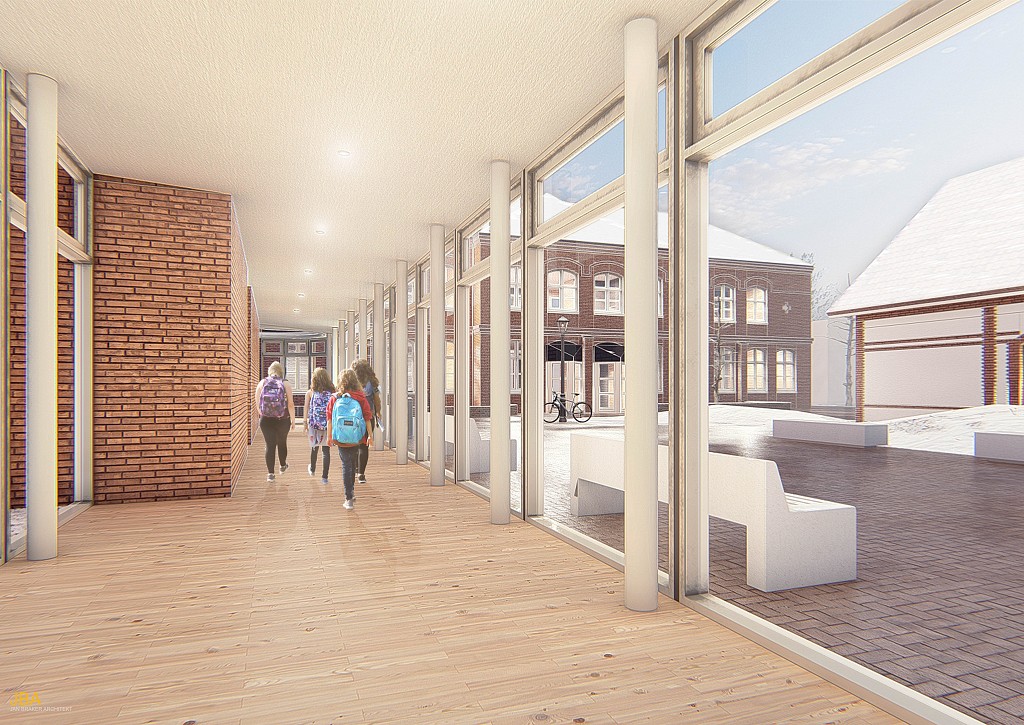School Muensterdorf
The elementary school in Münsterdorf is part of a classic village center in a village. The school is housed in a group of buildings from different decades of the past hundred years. A study for an extension triggered new demands on teaching and increasing numbers of pupils as well as the need for renovation measures.
Our design provides for an expansion of classrooms and, at the same time, the weather-protected connection of previously uncoordinated buildings. A glazed corridor creates a new, homogeneous flank to the school yard. The modern facade refers to the two oldest buildings and gives the newer, previously uncoordinated extensions a new face.
The new connecting corridor also integrates work and play niches and thus continues an existing concept in the existing school. In the course of our work, the school's sanitary wing was overhauled and a building permit for the integration of fire protection measures was obtained.
- Location
- Muensterdorf
- Year
- 2018-2019
- Status
- Design / Built
- Client
- Gemeinde Münsterdorf
- Architect
- Jan Braker Architect
- M & E Engineers
- Boll & Hauser Engineers



