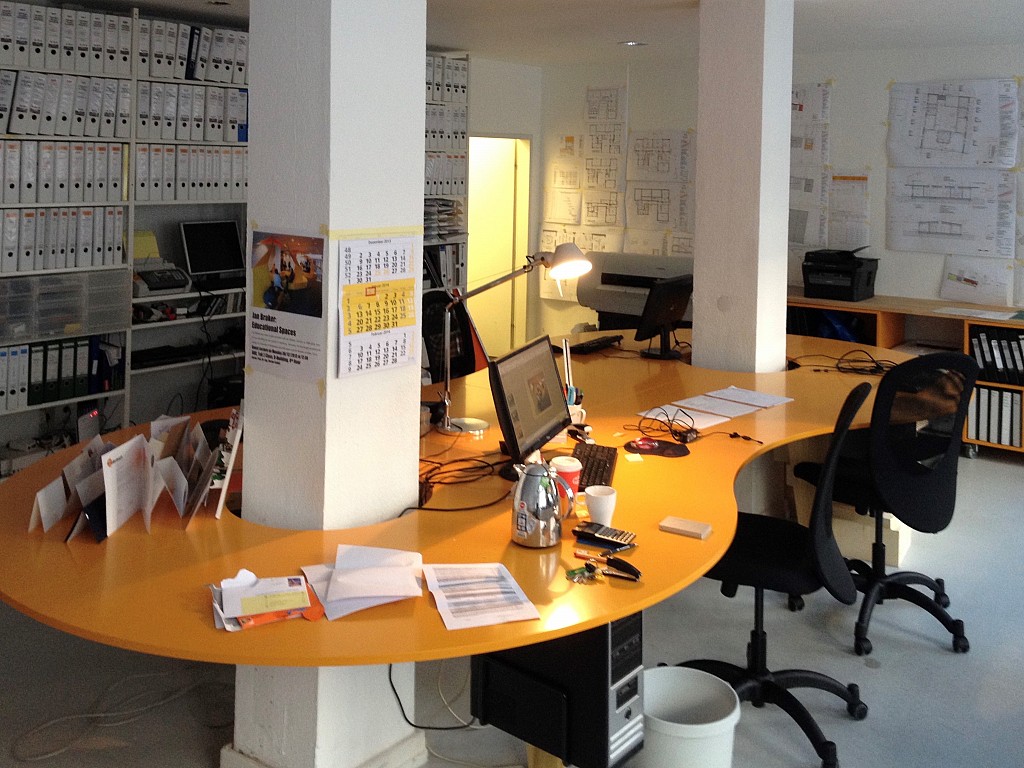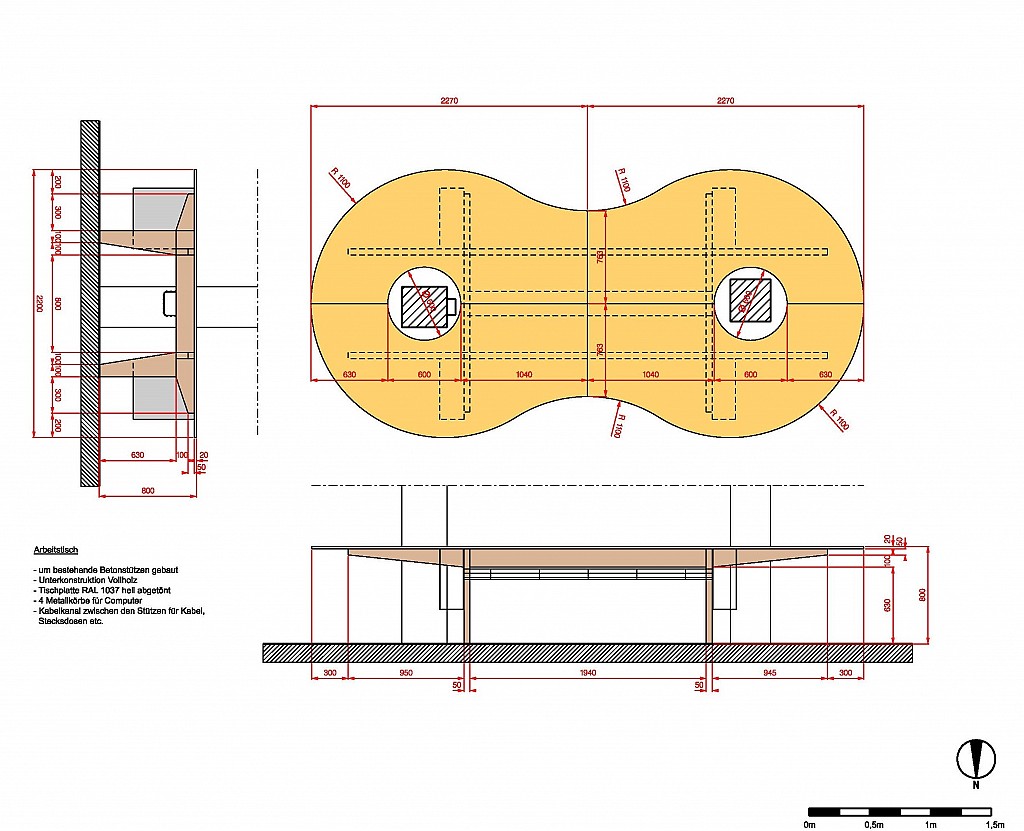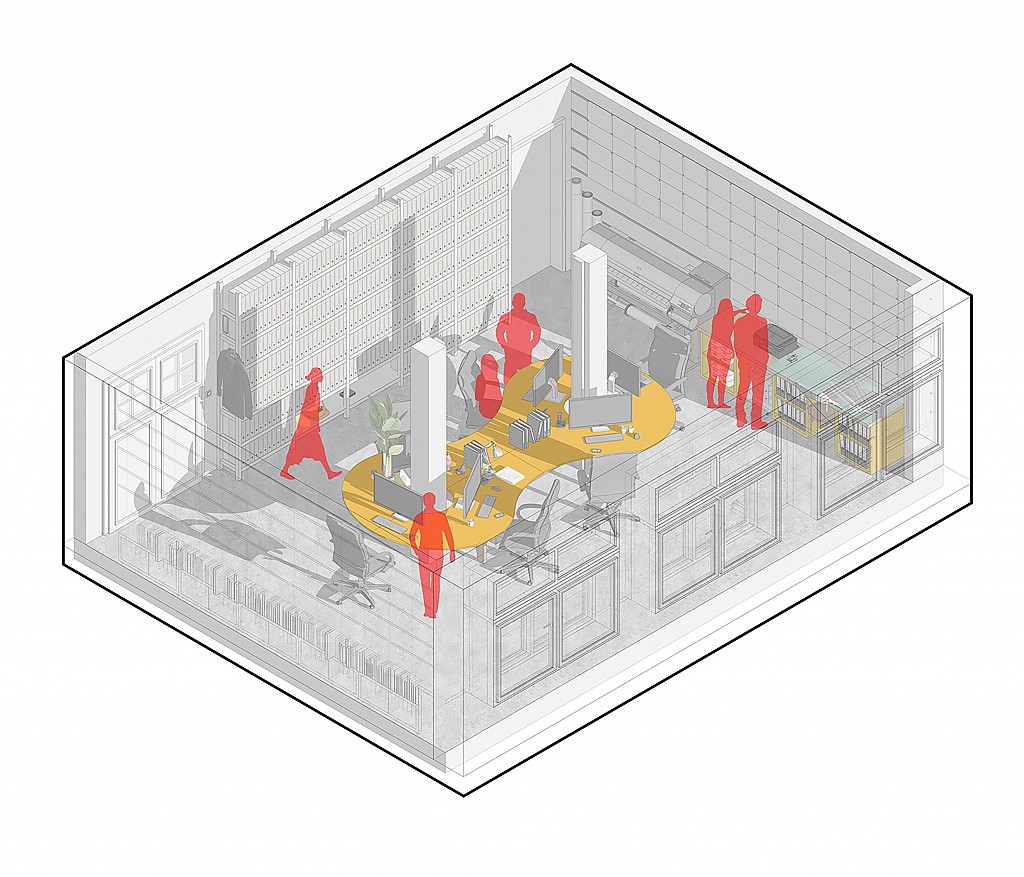Schopenstehl Studios
Conversion into an architecture office
We have been challenged to come up with a creative solution that would allow a maximum utilization of the space with least wasted area. The space had two dominating columns right in the middle, the designed furniture allowed the architects of the office to move smoothly and at the same time the organic shape of the table with its bright orange colour added a special character for the interior.
- Location
- Hamburg
- Year
- 2011
- Size
- 55m2
- Status
- Built
- Architect
- Jan Braker Architect


