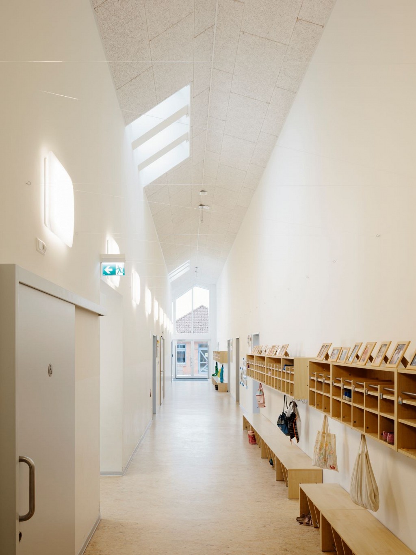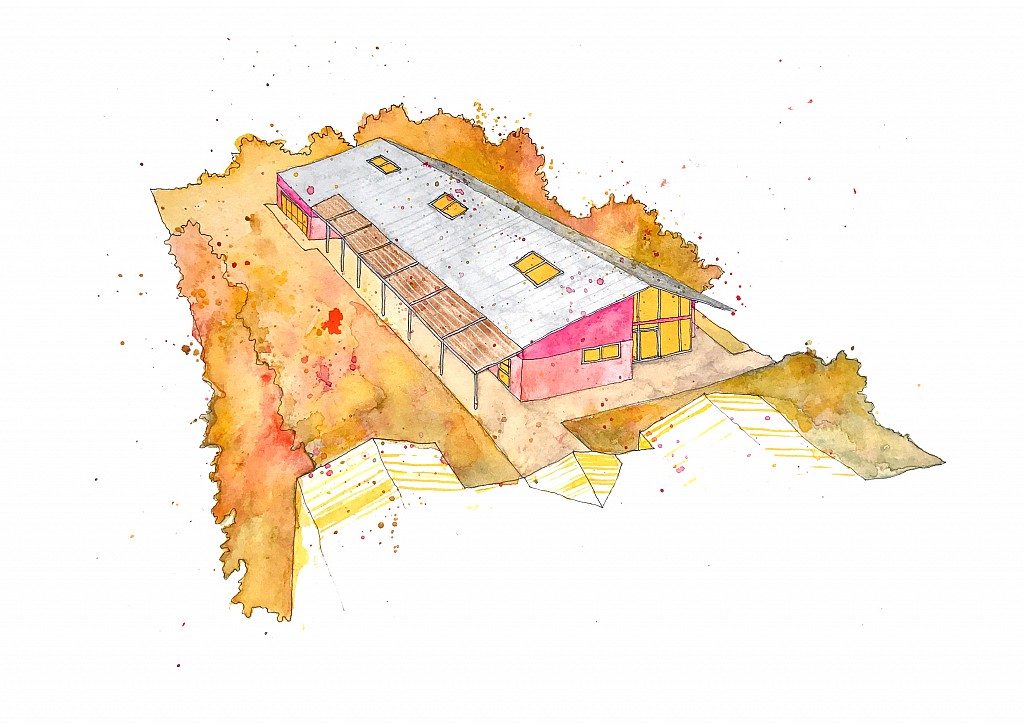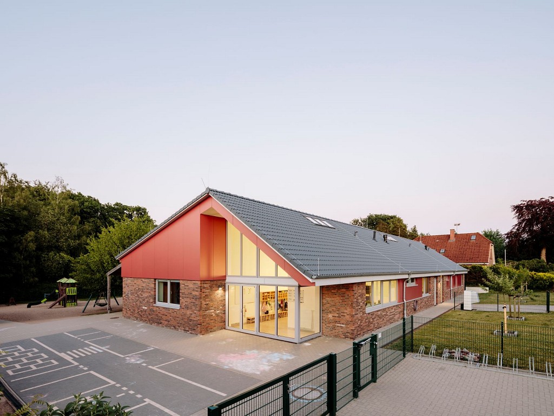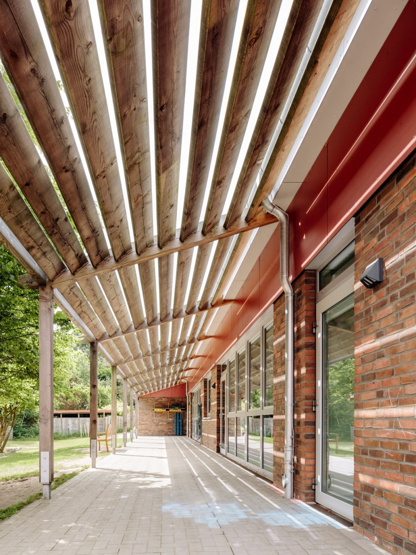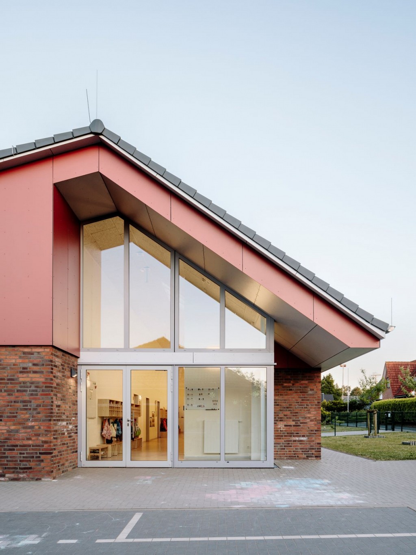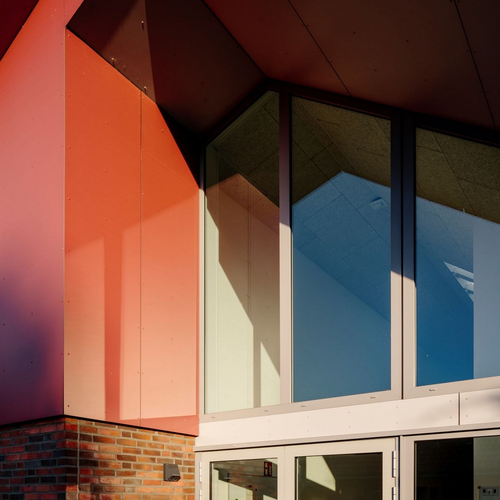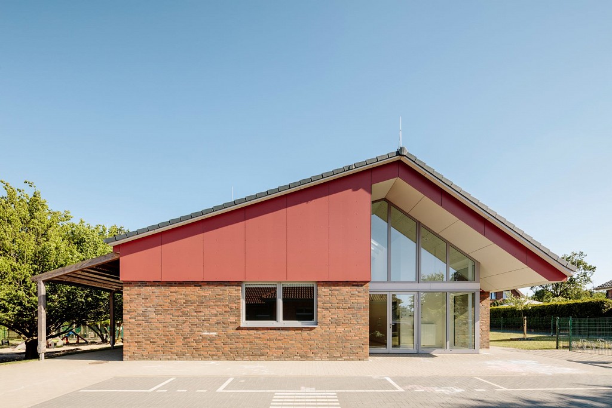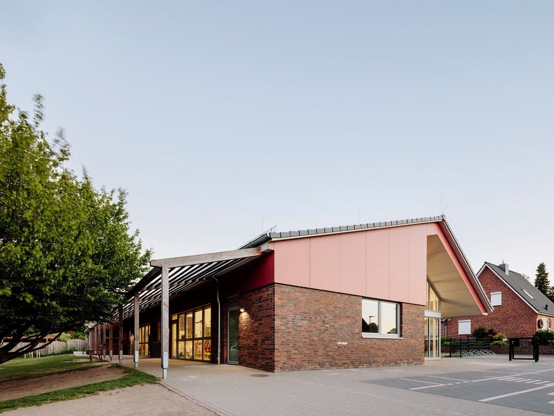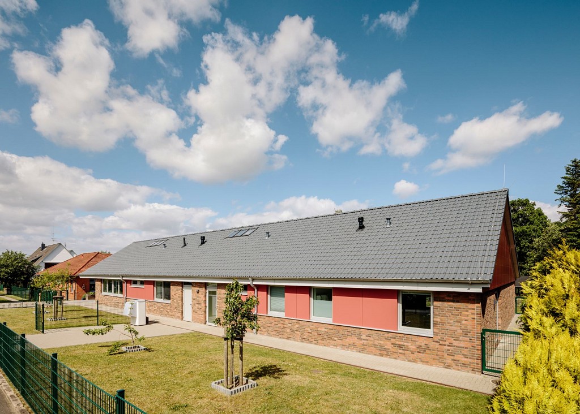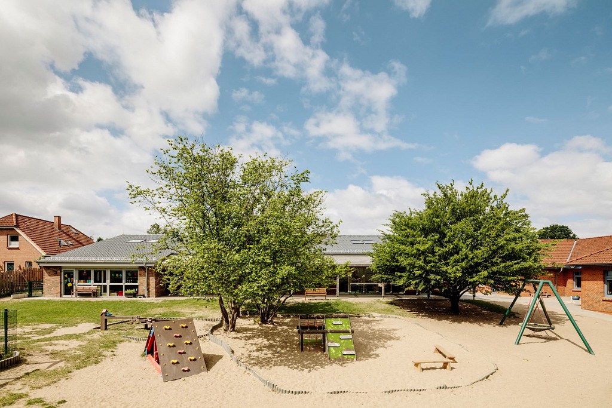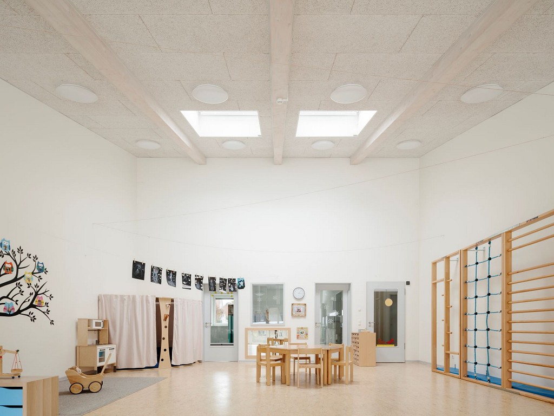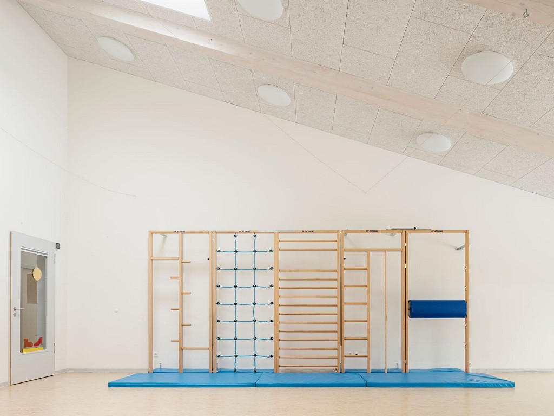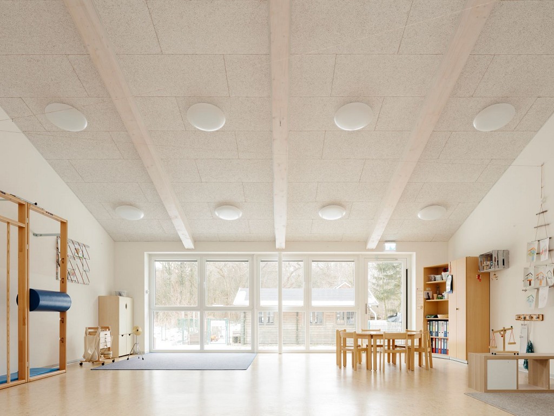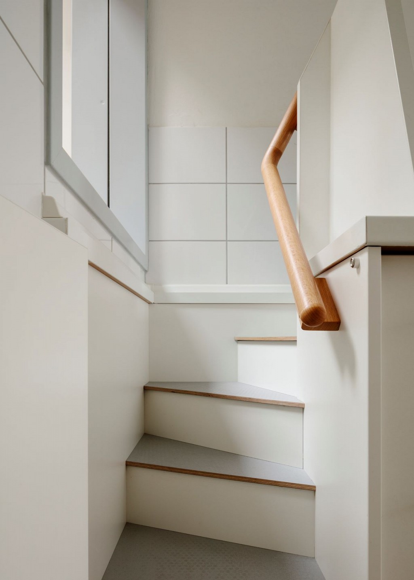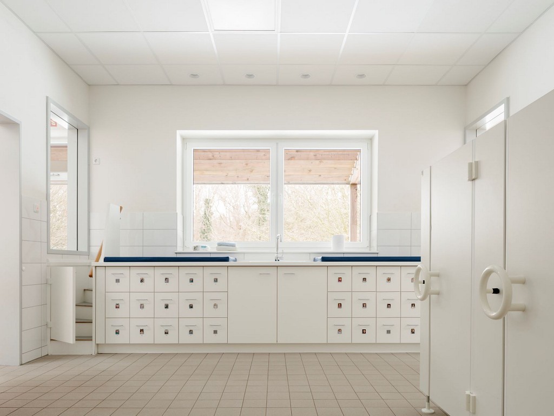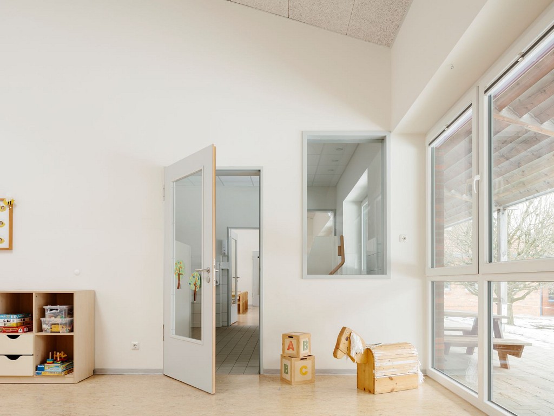Kindergarten Samenkorn
Kindergarten Sammenkorn is located in the municipality of Breitenburg. We were commissioned to design and execute an extension with a separate building accommodating 60 children on an additional plot of land. The main feature of the building is its inclined roof with a facade made of bricks and a wooden pergola. The new extension blends within the surroundings, which was specified in the local development plan. At the same time, the surrounding residential development is shielded from the kindergarten's outdoor play area and the nearby main road. On the inside, the sloped roof is completely visible, and enables group rooms with high ceilings and roof lights, which are suitable for later installation of plateaus. The central corridor opens up the whole building and also functions as a cloakroom. The two-storey height of this room with unusual proportions is visible in the gable area at the main entrance. All of the children's group and common rooms open up with a glass facade towards the individually designed outdoor play area. The terrace is equipped with a pergola, which guarantees sufficient shading when the sun is strong and completes the image of the building.
- Location
- Breitenburg
- Year
- 2016-2018
- Size
- 475m2
- Status
- Built
- Client
- Gemeinde Breitenburg
- Architect
- Jan Braker Architect
- Structural Engineers
- Posse & Götze
- M & E Engineers
- Boll & Hauser
- Photography
- Jakob Börner
