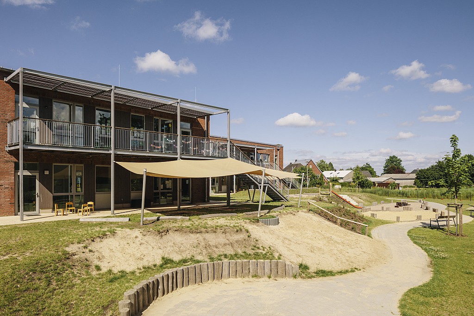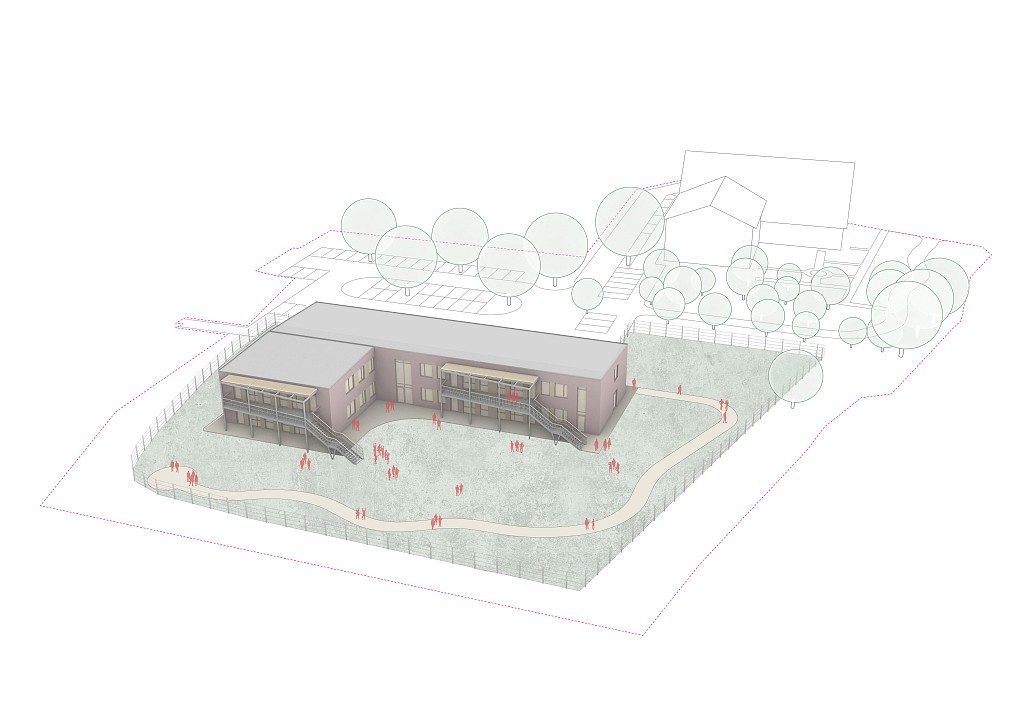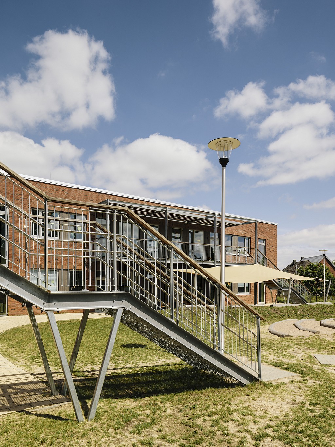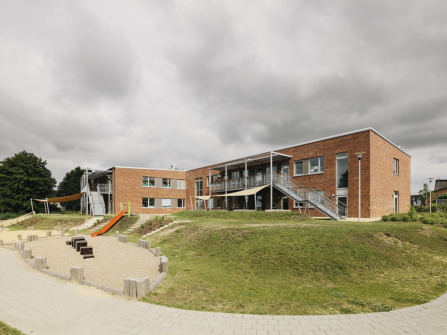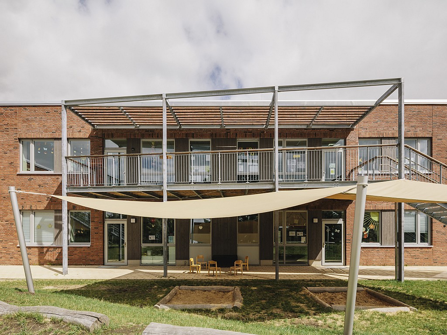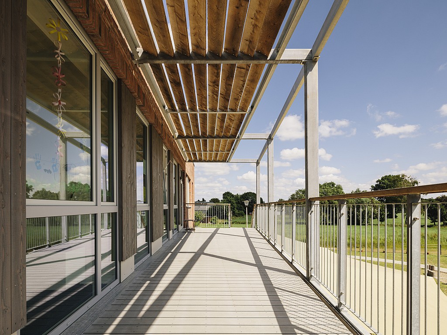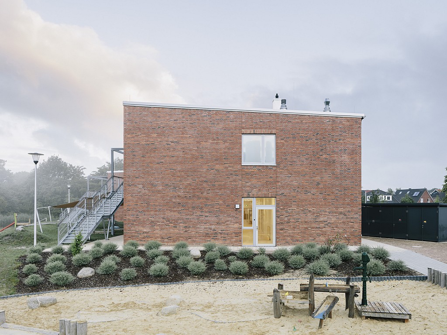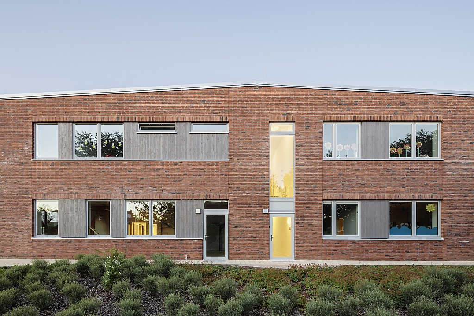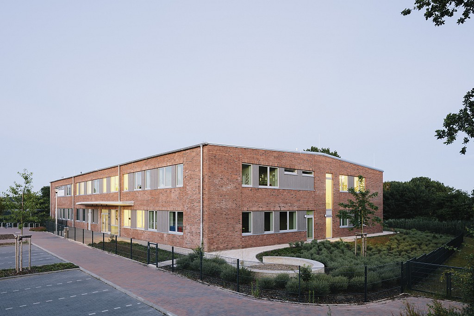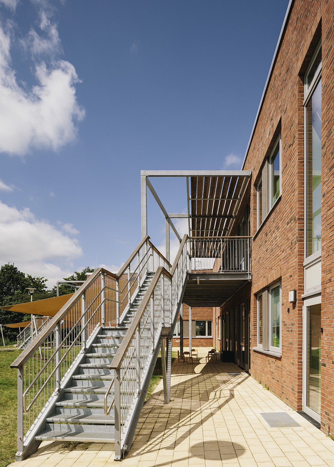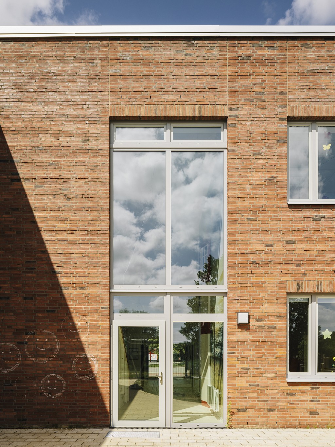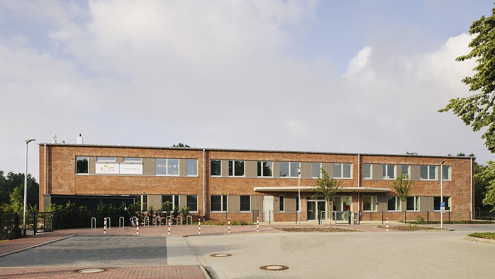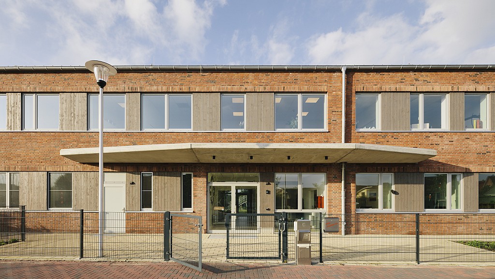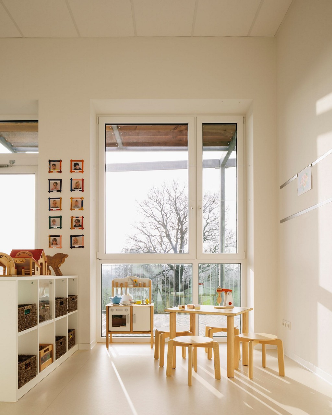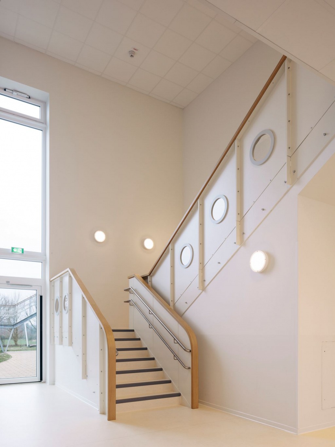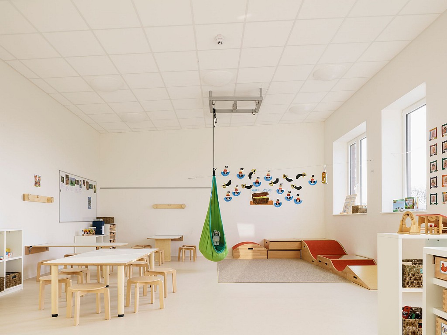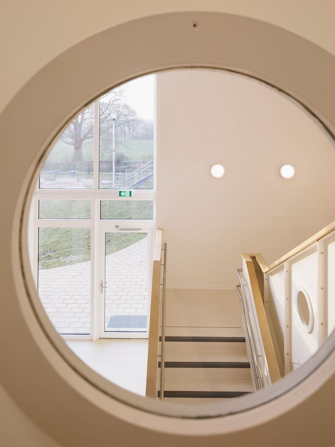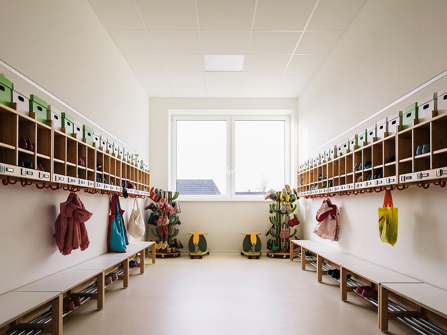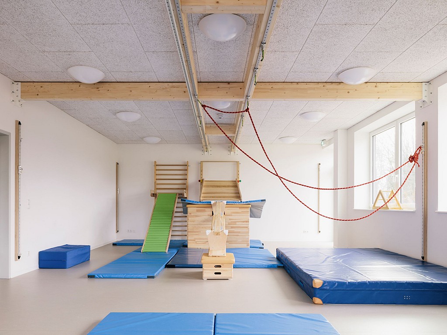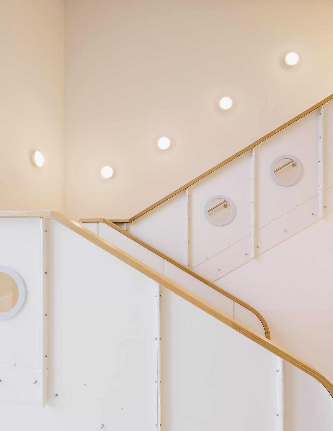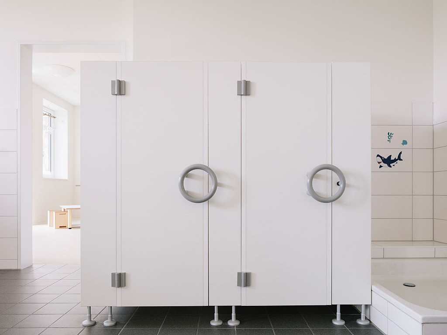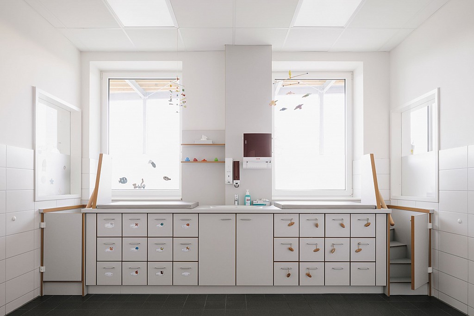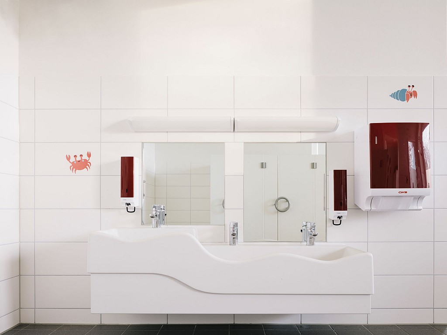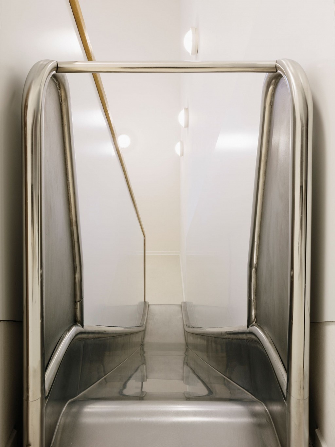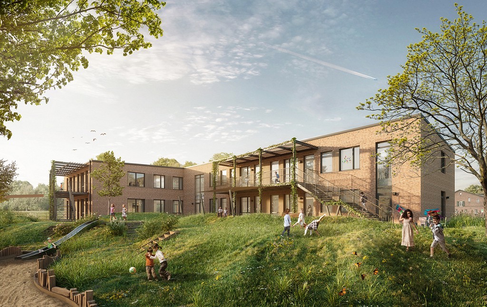Kindergarten Appen
A kindergarten for 120 children is placed on a plot in the center of the municipality. The new building forms an ensemble together with the existing community center and strengthens the municipal use of the town center. The spacious outdoor play area seems to merge seamlessly into the beautiful landscape conservation area to the south.
In its appearance, the building is subordinate to the thatched house, which emerged from an old farm. The red brick facade of this building that shapes the town center is includes in the new building. Two balconies with external stairs are positioned on the play area to the south, which also allows direct access to the outside for the group rooms on the first floor. At the same time, these large-format structures provide shade and can be supplemented with sun sails.
The concept for childcare provides that children are encouraged to exercise in a variety of ways. For this purpose, among other things, a slide is placed in the spacious foyer and a large exercise room is integrated on the ground floor. From all group and group rooms on both floors there is a direct visual reference to the surrounding landscape, which is supplemented by the direct access options. Several alternatives have been developed in advance of the realized design.
- Location
- Appen
- Year
- 2017-2020
- Size
- 1.654m2
- Status
- Built
- Client
- Gemeinde Appen
- Architect
- Jan Braker Architect
- Structural Engineers
- Posse & Götze
- M & E Engineers
- Kohn Engineers
- Photography
- Jakob Börner
- Visualization exterior
- Moka-Studio
