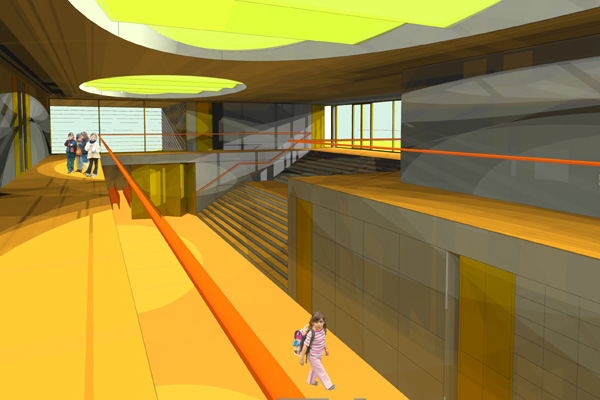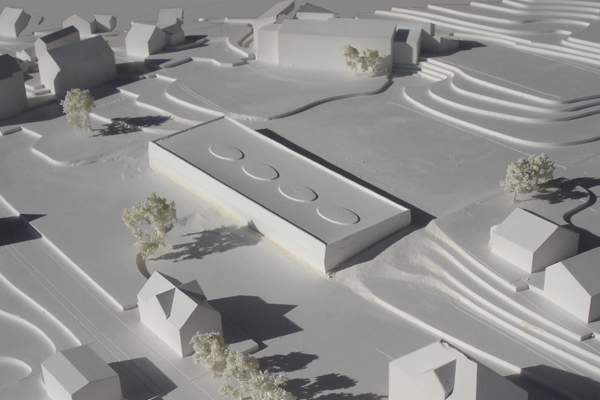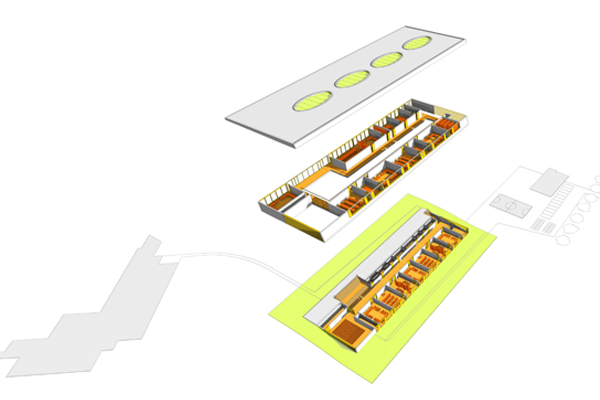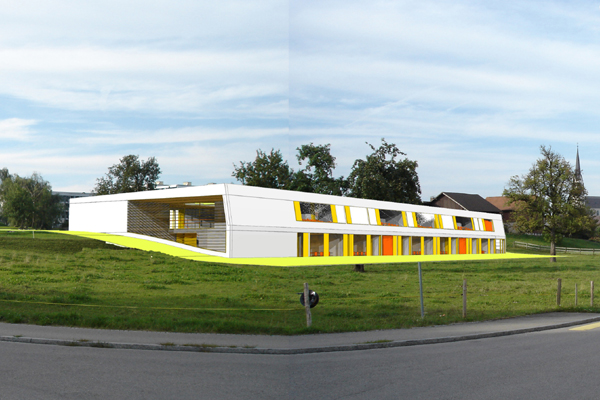School Bazenheid
In its design, the new school emphasizes its specific position between two existing schools and levels. The building stresses the slope, forming a direct connection with the other parts of the school complex.
The school will be laid out around a double height long stretched central hall that has in addition to being the main circulation an impact on all other aspects of the school, creating its specific identity. It is a generous room that will serve as a roofed aula and playing hall and also offers a covered playground area for breaks in bad weather conditions.
The glazed areas in the entrances and the multi-purpose room will grant the pupils and teachers the possibility to visually get in touch with the outside world. Diverse view connections are enabling to unite the two levels inside the new extension as well as the group of buildings of the growing school complex.
The outer layer as well as the interior walls are characterised by the surface of rough concrete. This is contrasted by a slender facade system with integrated ventilation and shading systems.
- Location
- Switzerland
- Short Category
- Competition
- Year
- 2006
- Size
- 3.200m2
- Status
- Design




