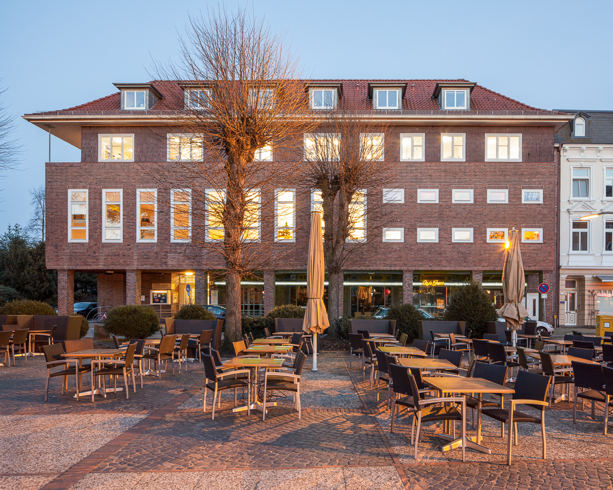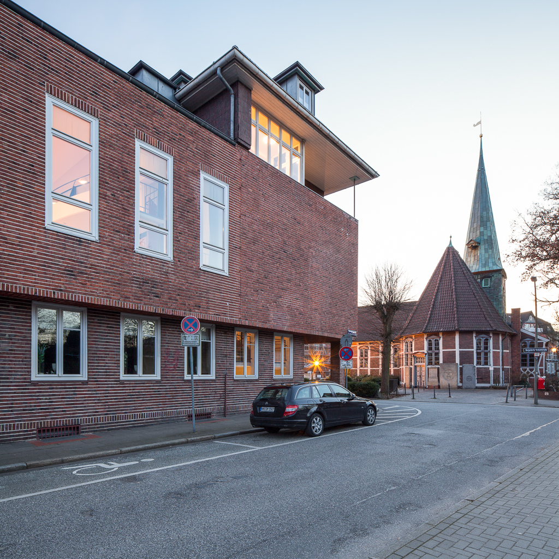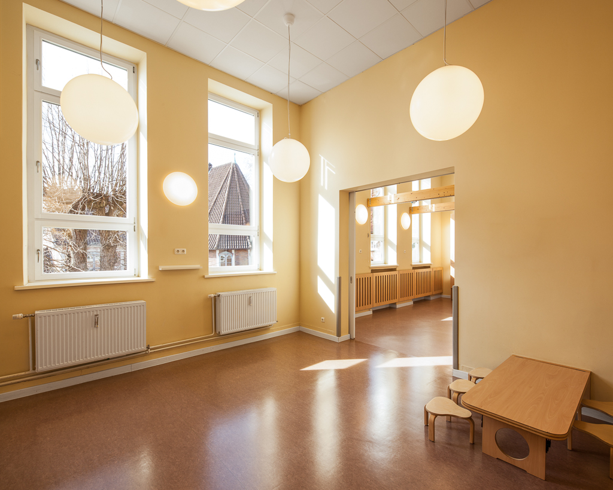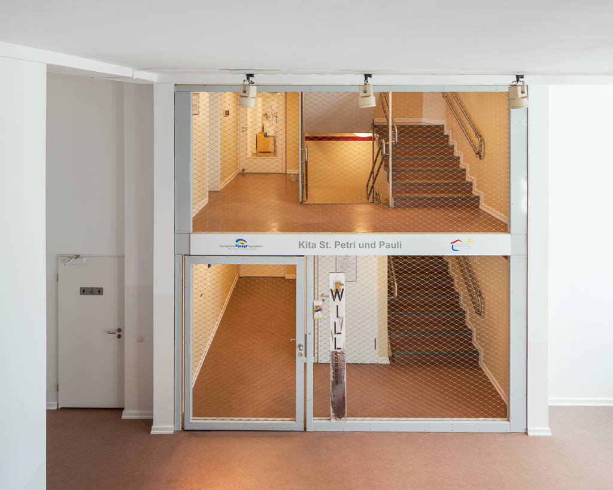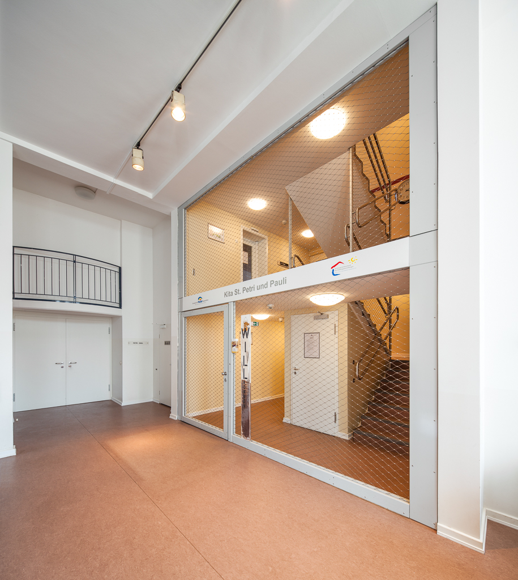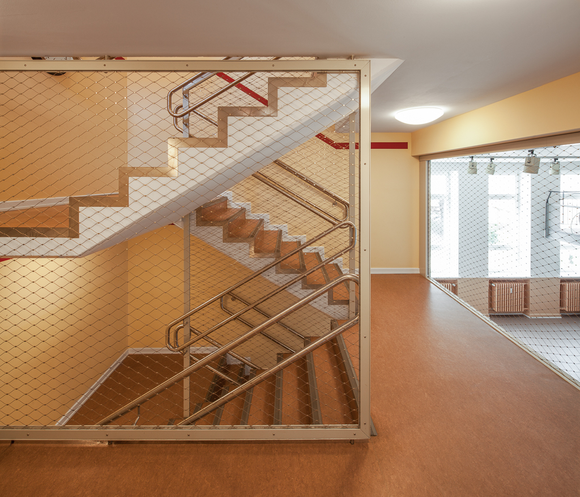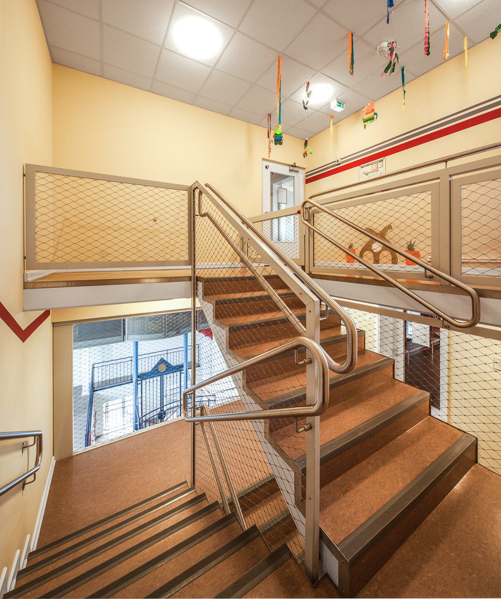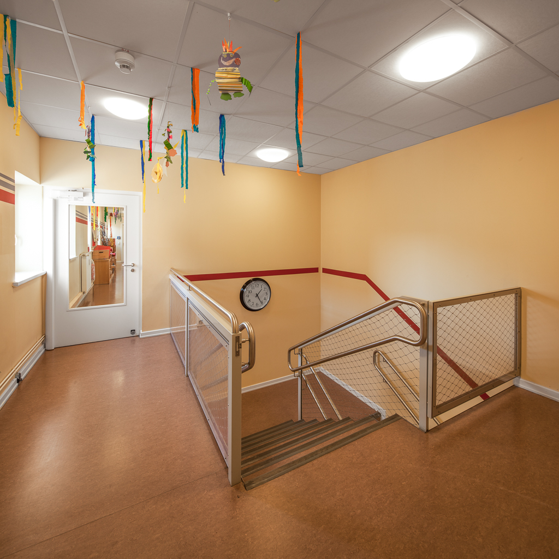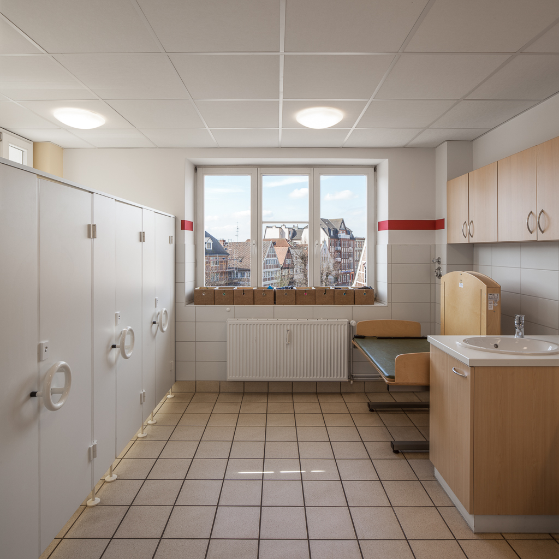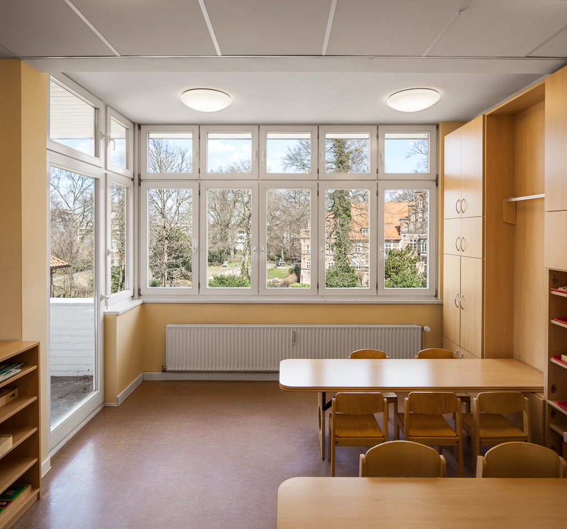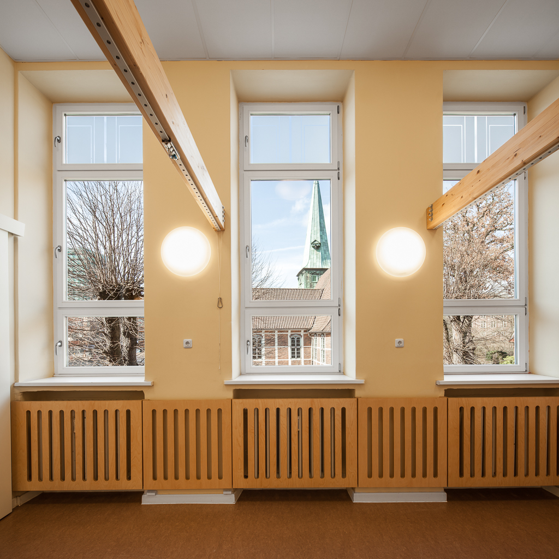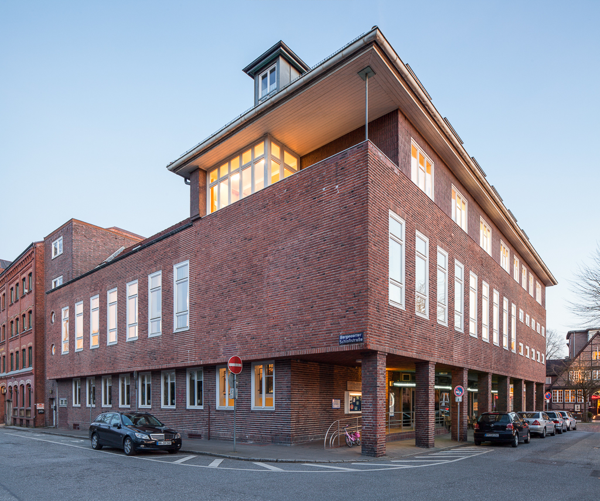Kindergarten Bergedorfer Schlossstrasse
The capacity of the kindergarten in the parish building of the St.Peter and Paul Church in Hamburg Bergedorf was supposed to be doubled. The building was designed in the 1920s by Hermann Diestel and could be amended only with the involvement of the conservation authority.
The area expansion was achieved through the integration of a full floor above the existing nursery. The necessity for a second escape route was implemented by the combination of the main staircase with a new staircase within the nursery. To achieve the status of an emergency route a continuous stream of air through the window on the top floor had to be proven, which was enabled by implementation of metal mesh between the community and the day care area. At the same time a visual link between the different users has been accomplished with some unusual visual connections.
The large variety and number of rooms with beautiful views on the old church and the palace garden are held together by a homogeneous colour and furniture design. The new entrance enhances the presence of the kindergarten within the parish community.
- Location
- Hamburg
- Year
- 2009-2011
- Size
- 480m2
- Status
- Built
- Client
- Kirchenkreis Hamburg-Ost
- Architect
- Jan Braker Architect
- Structural Engineers
- Posse & Götze
- M & E Engineers
- IB Otto
- Photography
- Sebastian Glombik
