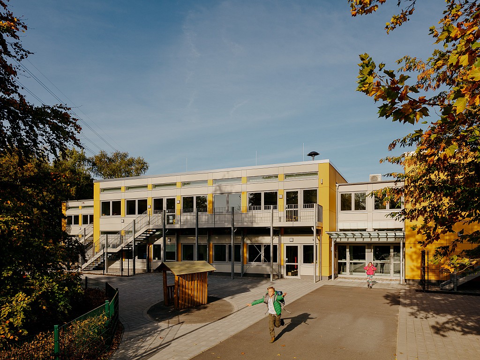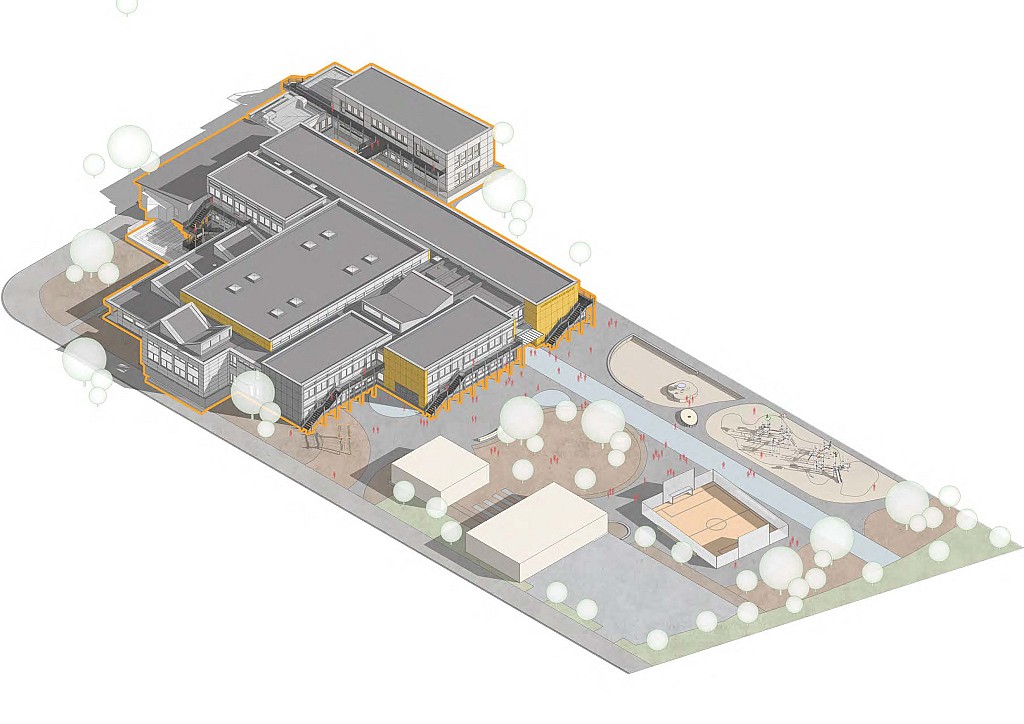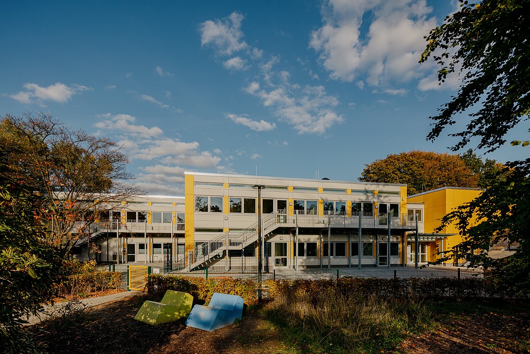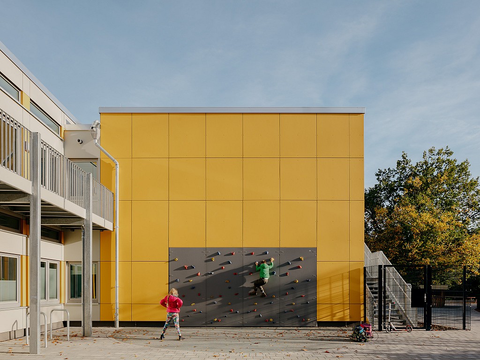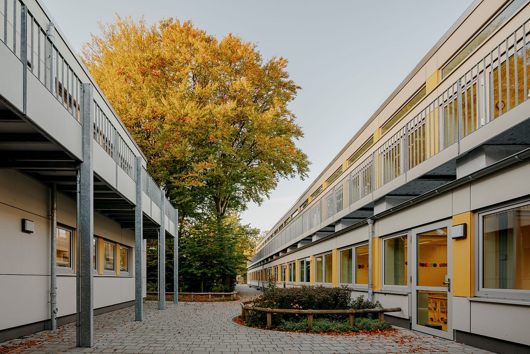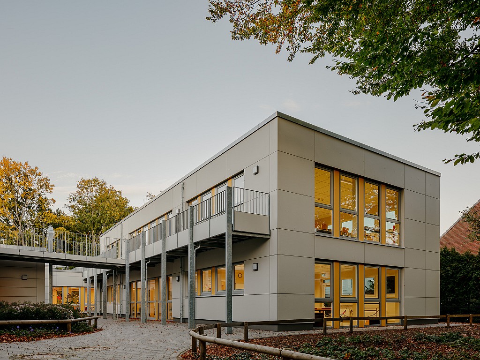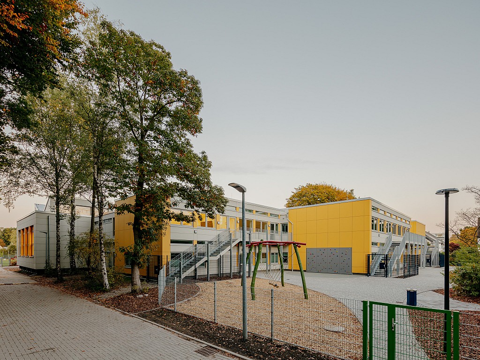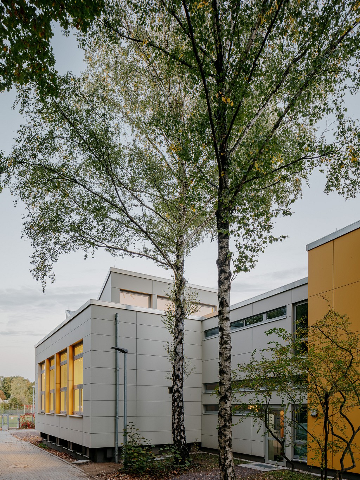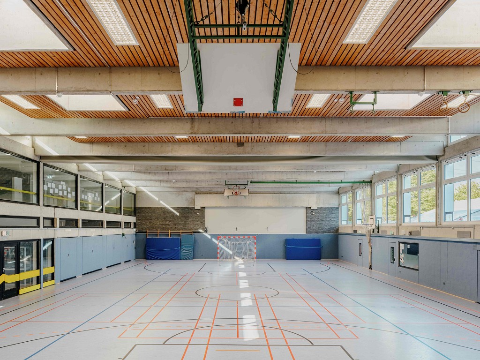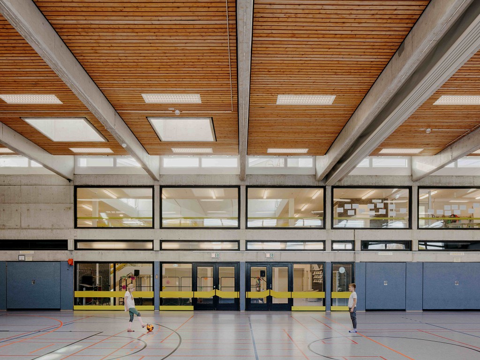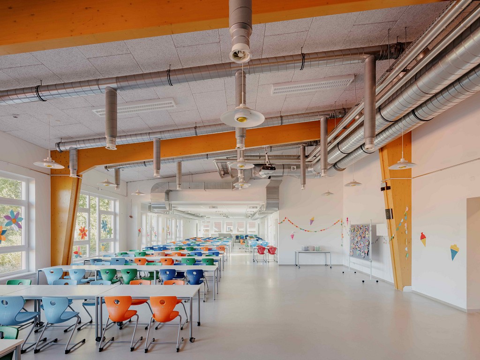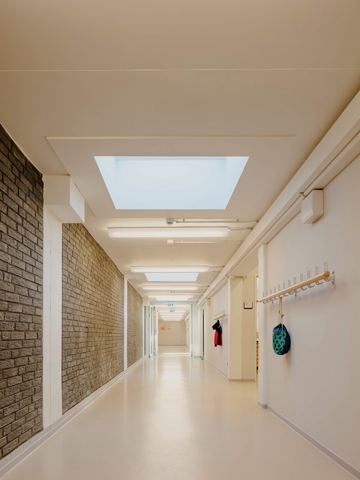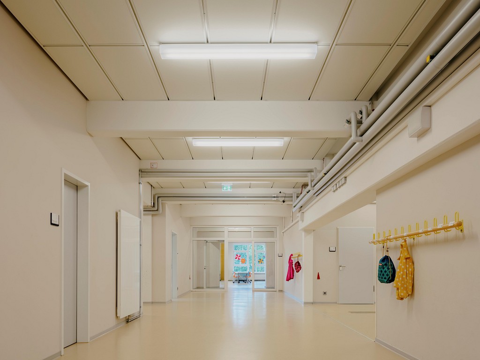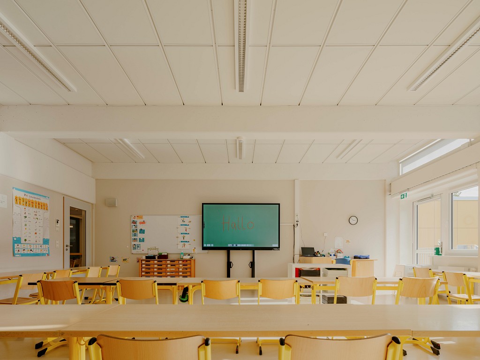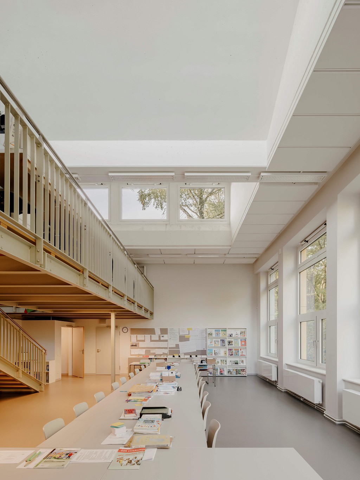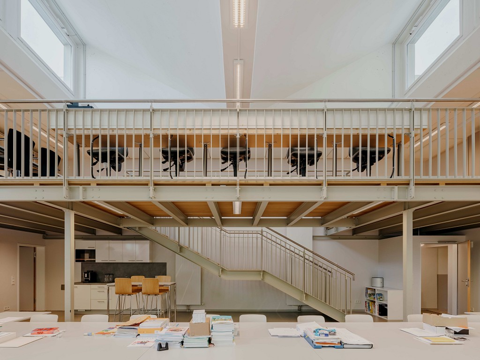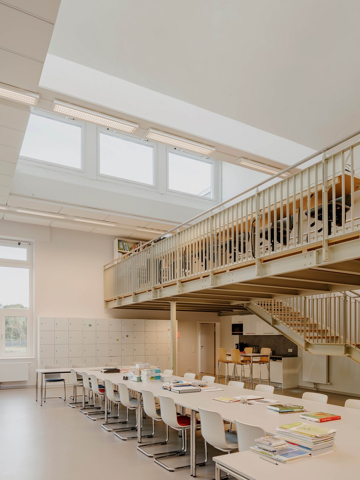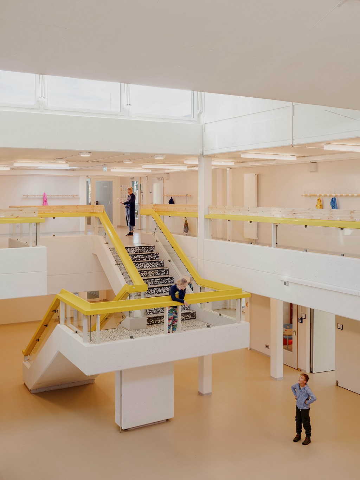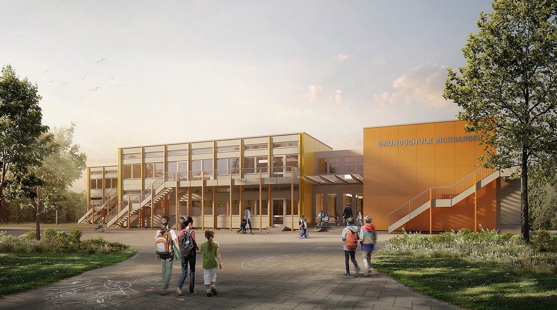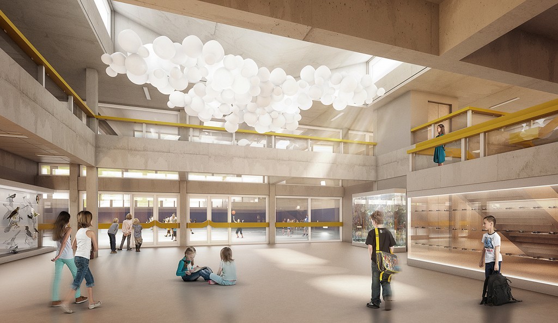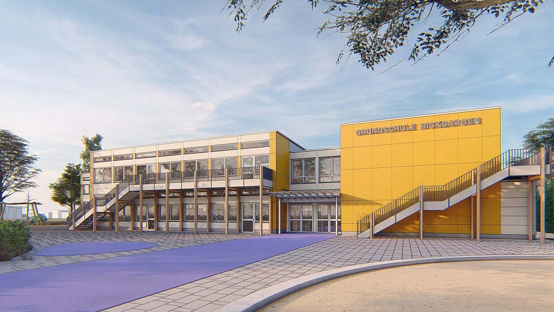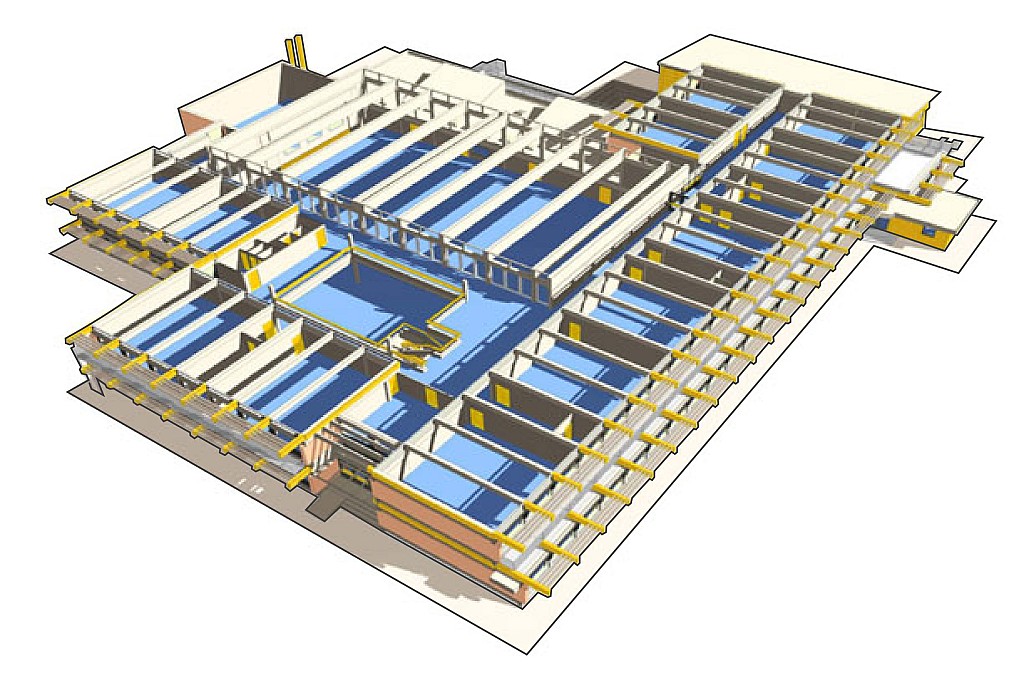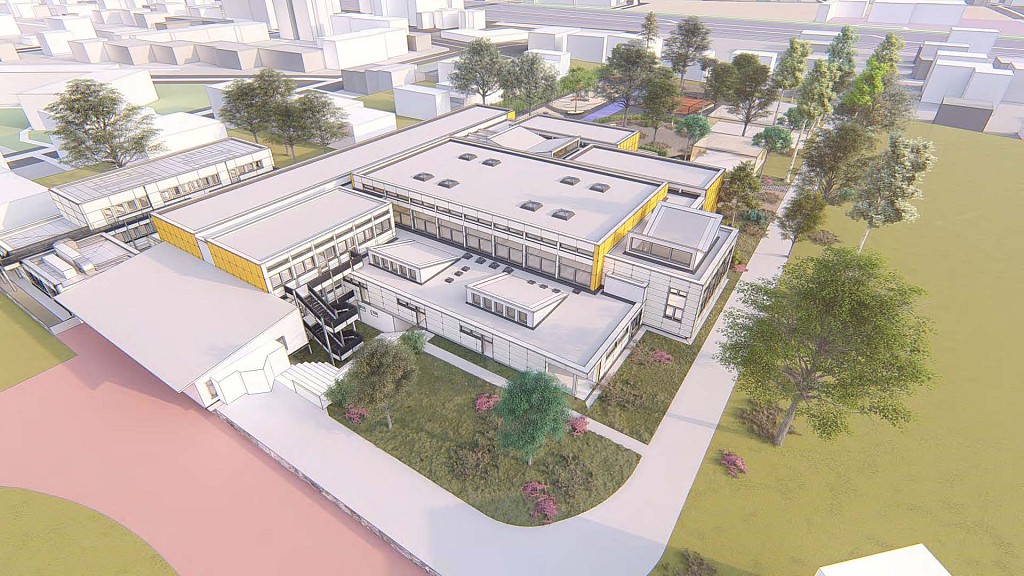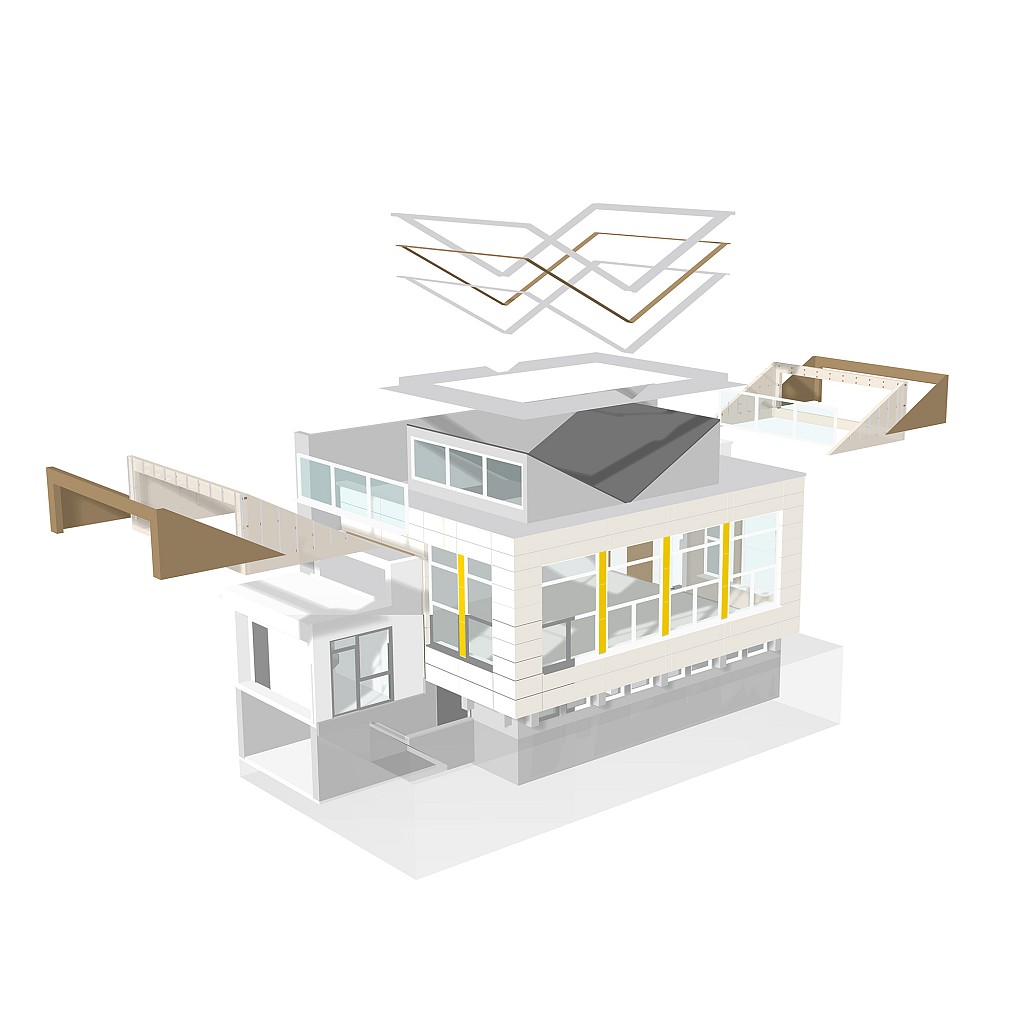Bickbargen primary school
The Bickbargen primary school was built in the early 1970s with an innovative prefabricated concrete construction and has remained highly popular among users. The original building was designed by a young team of architects at the time, embodying the spirit of the era with a focus on flexibility. It was constructed in several phases, following one another in quick succession. Over the subsequent decades, the facility remained largely unchanged, with the addition of a wooden cafeteria at the beginning of the new millennium.
On the facades of the classrooms, characteristic concrete cantilevers with wooden planks were installed to serve as brise soleils. However, these cantilevers deteriorated over time, leading to the dismantling of some. Additionally, evolving requirements for fire protection, energy efficiency, and usage necessitated a comprehensive renovation and expansion of the school. Planning for this project commenced in 2012 in close collaboration with users, specialist planners, and authorities. The implementation of the renovation and expansion measures began gradually in 2017, with school operations continuing, and was completed in 2023. Initially, the school's capacity was increased through the addition of extra classrooms and an expansion of the cafeteria. Subsequently, the existing buildings underwent extensive renovation, with the addition of external escape routes. The original building's modularity was considered, and a new facade concept was developed to be applied to both old and new structures. Partially prefabricated facade modules were employed to expedite the construction process. The structural flexibility of the existing building was maximized internally, with lightweight partition walls integrated into the load-bearing construction of free-span precast concrete elements. These walls were completely replaced by new interior walls on an adapted floor plan, featuring improved fire and sound insulation. This allowed for the accommodation of new requirements for school operations, including adjustments to the pedagogical concept and a significantly increased number of staff. For instance, an unused stage room, previously part of the gymnasium, was transformed into a spacious two-level teachers' room. Extensive renovations were also carried out on the outdoor facilities and sports field, providing the entire complex with a rejuvenated appearance. The project demanded thorough examination of the existing building structure and the implementation of tailor-made solutions for contemporary renovation, adhering to principles such as Cradle to Cradle. Collaboration among project participants from different generations and backgrounds, integration of diverse requirements, and the preservation and reinterpretation of the facility's identity contribute to the project's sustainability. One of the original architects had the opportunity to attend the opening ceremonies and welcomed the school's new chapter.
- Location
- Halstenbek
- Year
- 2012-2023
- Size
- 5000m2
- Status
- Built
- Client
- Gemeinde Halstenbek
- Architect
- Jan Braker Architect
- Structural Engineers
- Ernst Lohse + Posse & Götze
- M&E Engineers
- Pinck Engineers
- Photography
- Jakob Börner
- Visualization 1 & 2
- Moka-Studio
- Team JBA
- Jan Braker, Bedour Braker, Zoe Ko, Rana ElRashidy, Pharnyada Pakdeepatthapee, Petra de Haan, Vincent Phang, Natalia Rami
