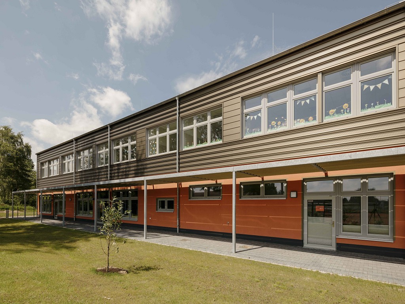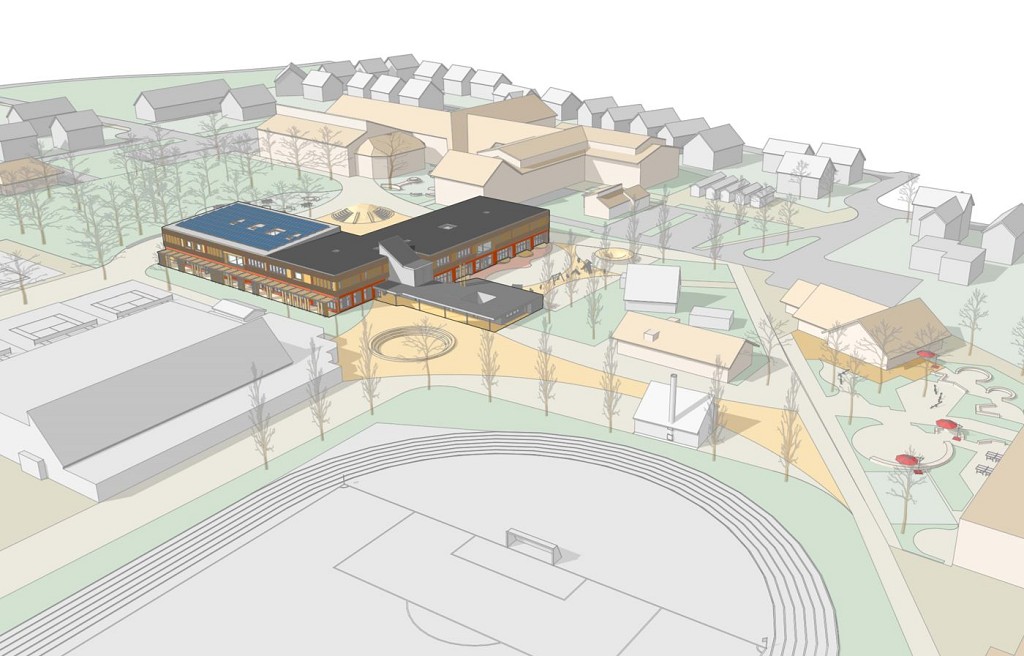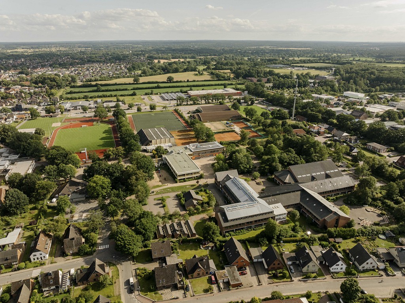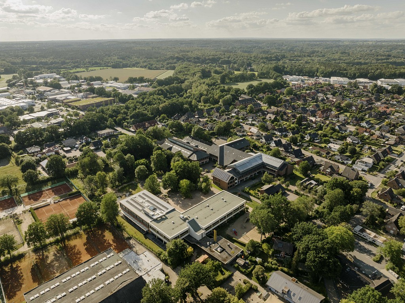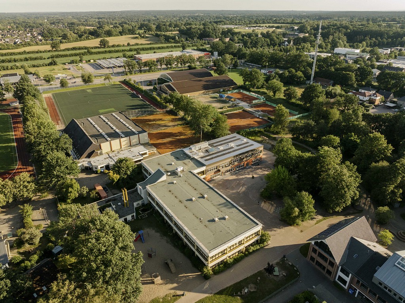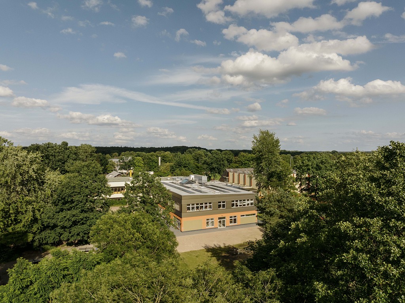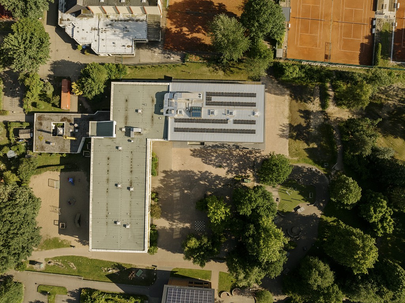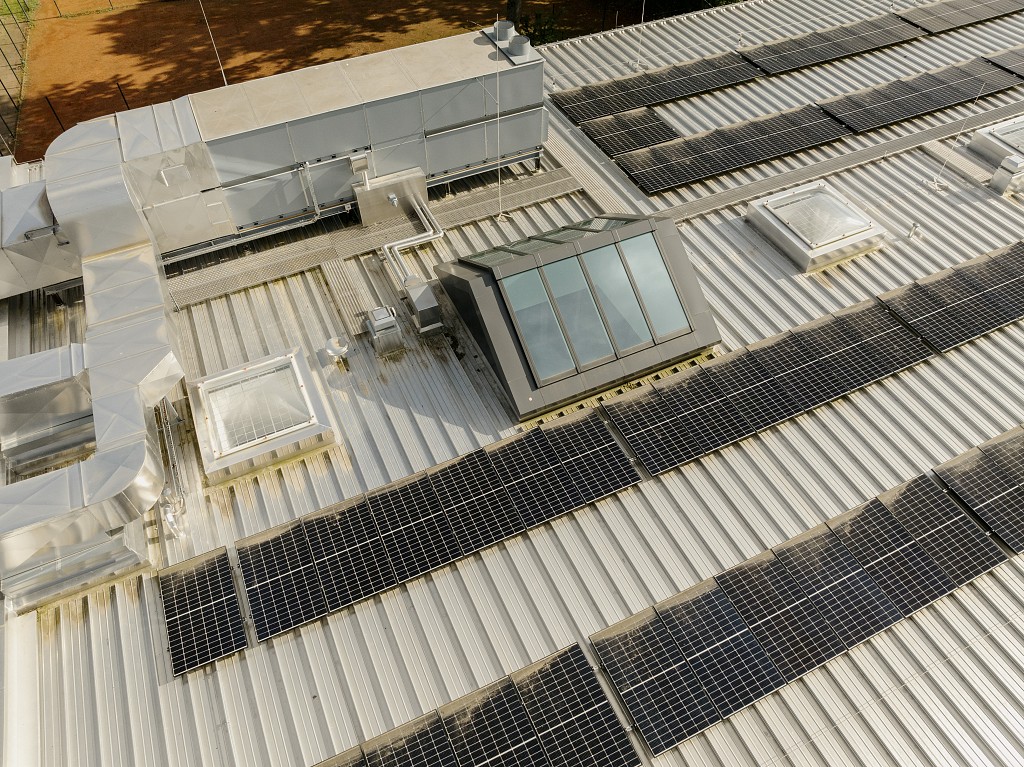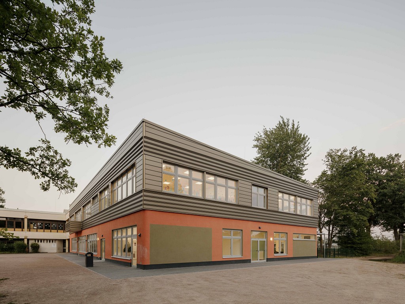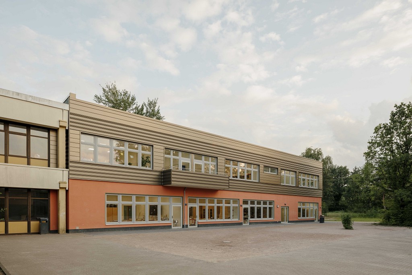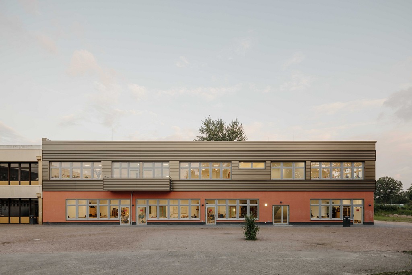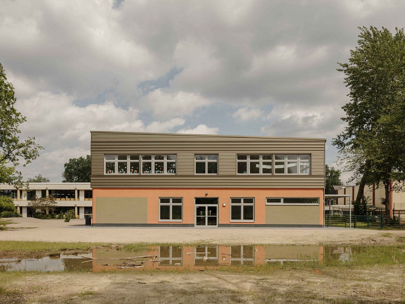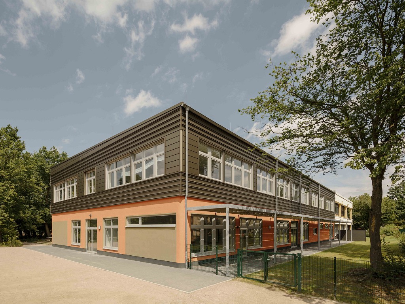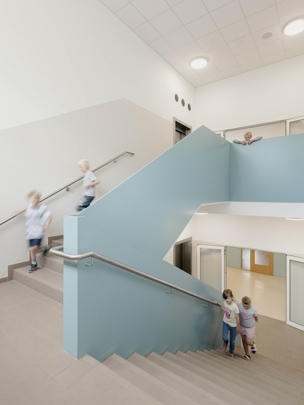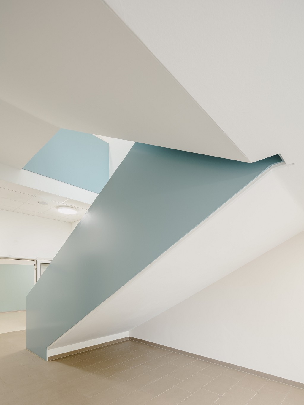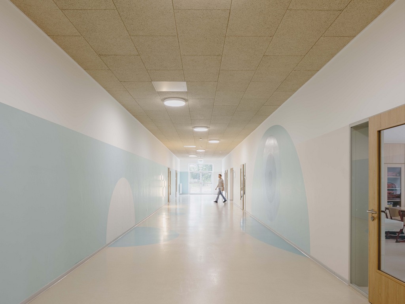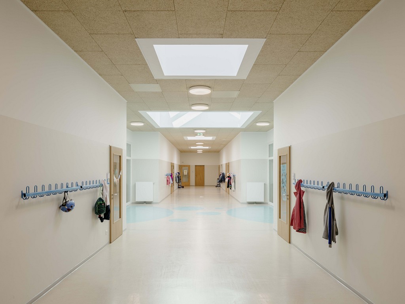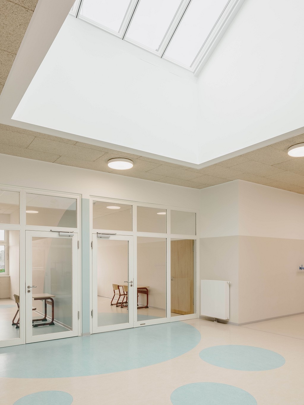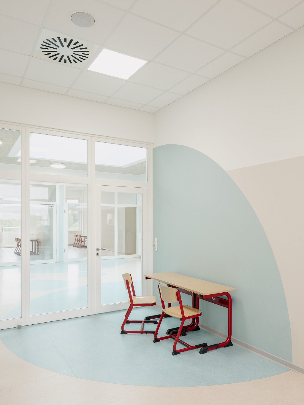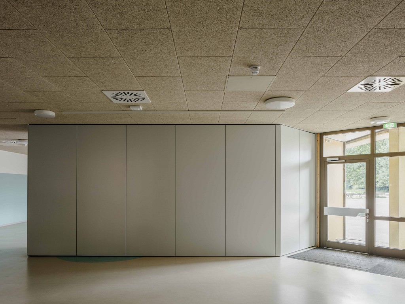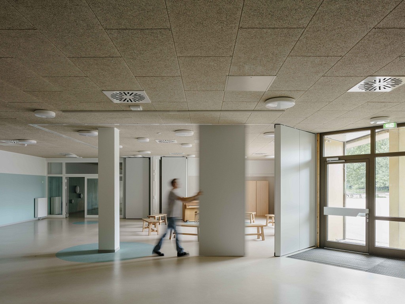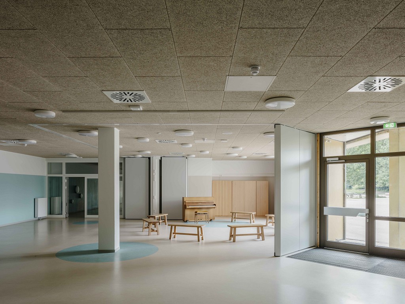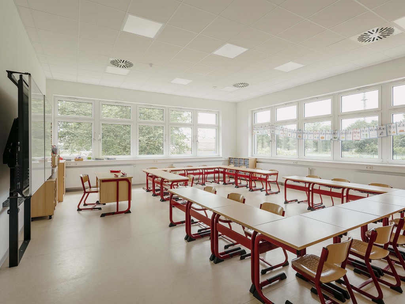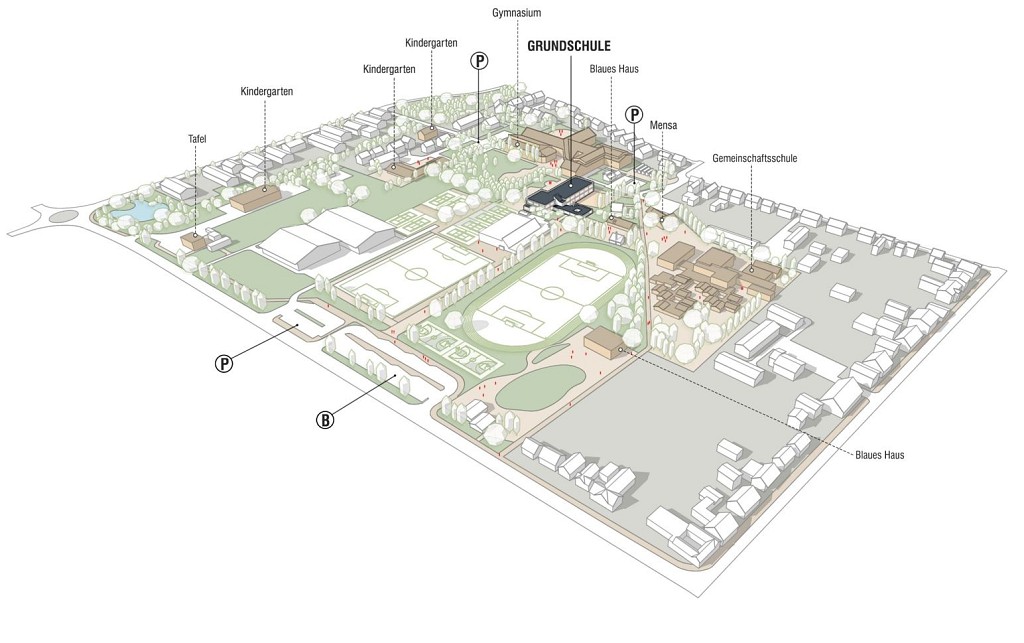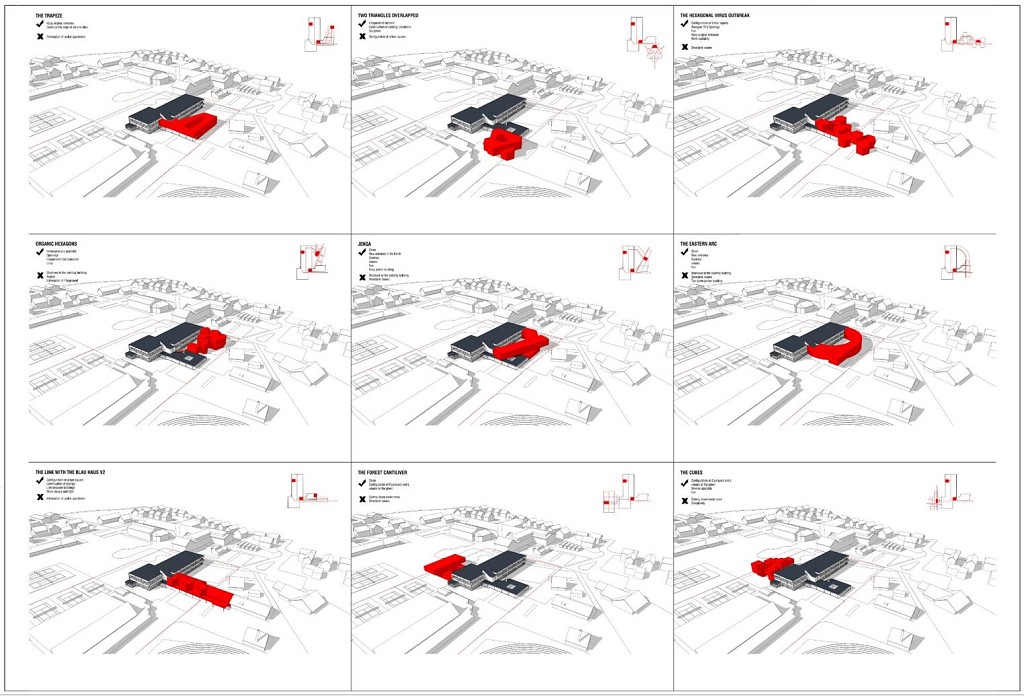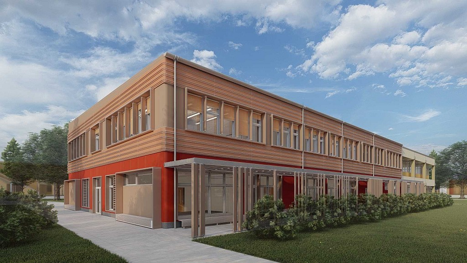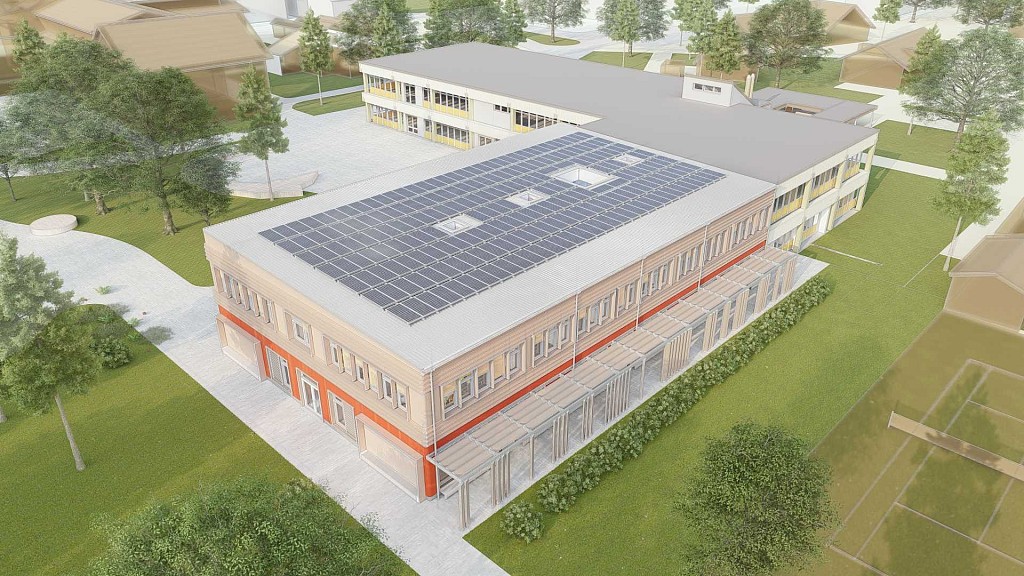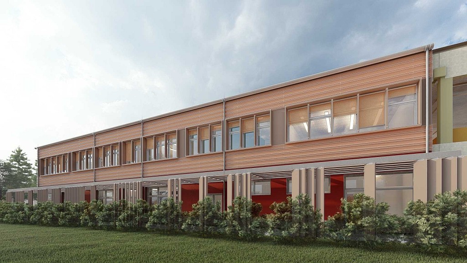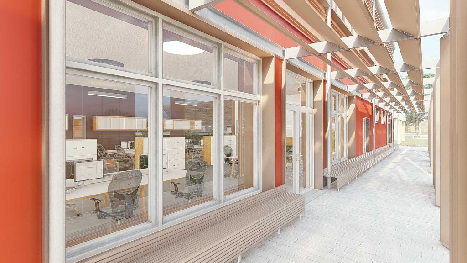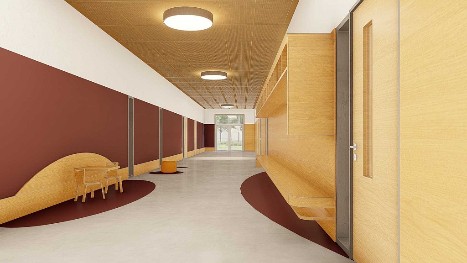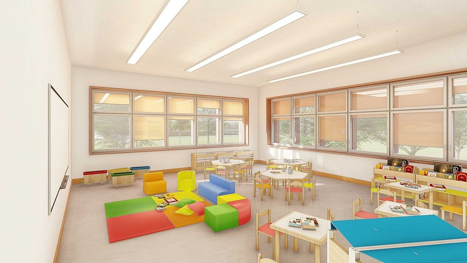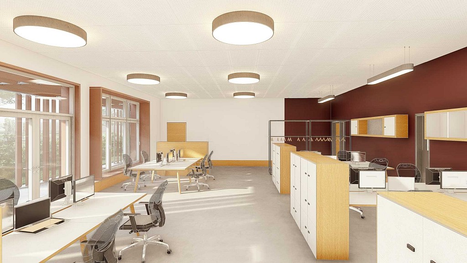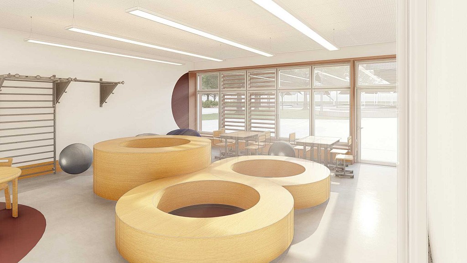Trittau School
A primary school from the 1970s (Kasseler Model) was expanded with a design that allows the existing building to be removed and replaced with another new structure at a later date. A new wing was added, creating an L-shaped layout that encloses the existing schoolyard. The organization and design of the building enable both future extensions and the renovation of the façade of the existing structure. The new wing includes additional classrooms, specialty rooms, and administrative spaces, along with a spacious teacher's lounge. In the existing building, the auditorium adjacent to the new wing was enlarged and renovated, while the administrative area was completely renewed. A large movable partition wall was added to the auditorium, allowing it to be divided into a second music room when needed. Contemporary teaching concepts influenced the inclusion of smaller group rooms visually connected to the central corridors through glass walls. The corridors were designed to double as recreational and learning zones, accommodating individual work or small group activities. The original structure’s generous ceiling heights and corridor widths, typical of the prefabricated concrete construction of the time, were retained in the new wing. These were further enhanced by large skylights in the central area of the upper floor, allowing ample natural light to enter. The building was constructed with a solid structure, featuring a metal roof covering and upper-floor façade. The ground floor includes an external thermal insulation composite system (ETICS) and a spacious south-facing terrace, providing a shaded outdoor area for staff with a pergola. A photovoltaic system was installed on the roof to supply electricity to the school, alongside a ventilation system. The relatively high ceilings facilitated the integration of a mechanical ventilation system for the classrooms, ensuring an optimal indoor climate.
- Location
- Trittau
- Year
- 2020-2023
- Size
- New1750m²+old 2500m2
- Status
- Built
- Client
- Trittau School Association
- Architect
- Jan Braker Architect
- Structural Engineers
- Posse & Götze
- Mechanical Engineers
- Hauser & Boll
- Electrical Engineers
- Hahn
- Fire Inspection
- Börner
- Photography
- Jakob Börner
