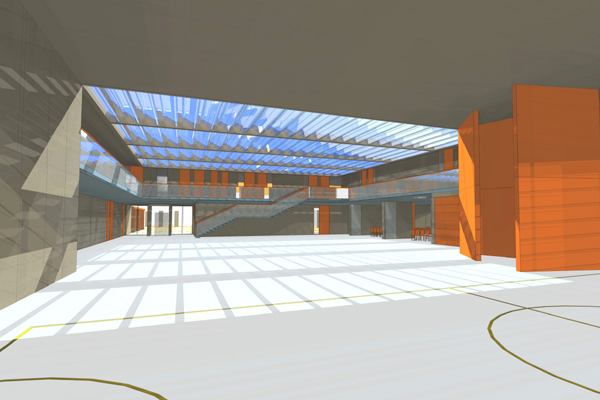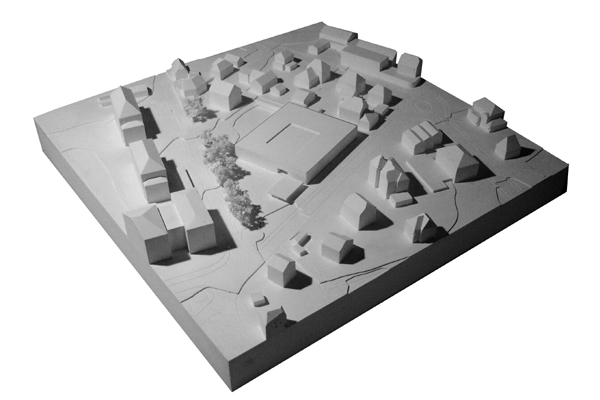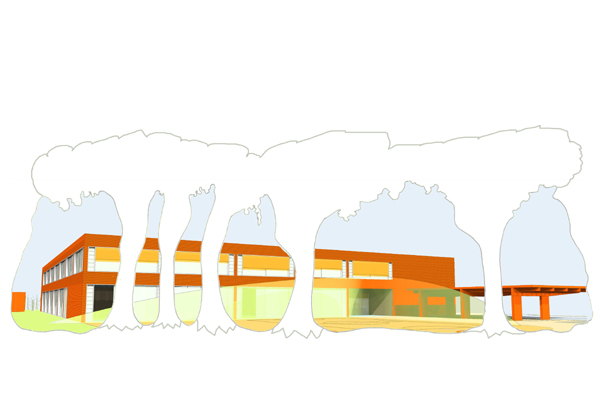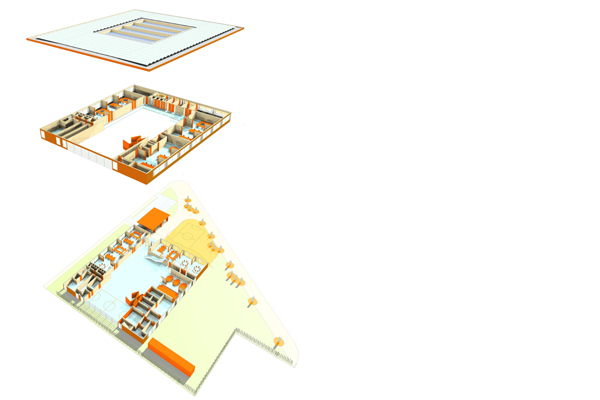School Langenthal
In a diverse urban setting a new school should be built for handicapped children. The competition brief asks for an identity-establishing environment in a sensitive area between villa constructions, an old stock of trees and an existing bigger school arrangement.
The school is projected to be built around a central room that has an impact on all the other parts of the institution, creating the specific identity of the place. This is the place that provides all the functions of roofed aula and playing hall, serving as the school`s heart, allowing for a high degree of clarity, ensuring a visual contact between the different sections of the school; Combined with the gym and the multi-purpose hall it can be used as one spacious event hall.
The glazed roof above the central room, along with its specific spatial qualities, has a positive impact on the energy consumption. The outer layer as well as the internal dividing walls that can be opened at ease are made of insulated wooden elements. The facade is covered in a system of horizontal red cedar battens. The compact building develops a calm identity in heterogenous surroundings.
- Location
- Switzerland
- Short Category
- Competition
- Year
- 2006
- Size
- 5.000m2
- Status
- Design



