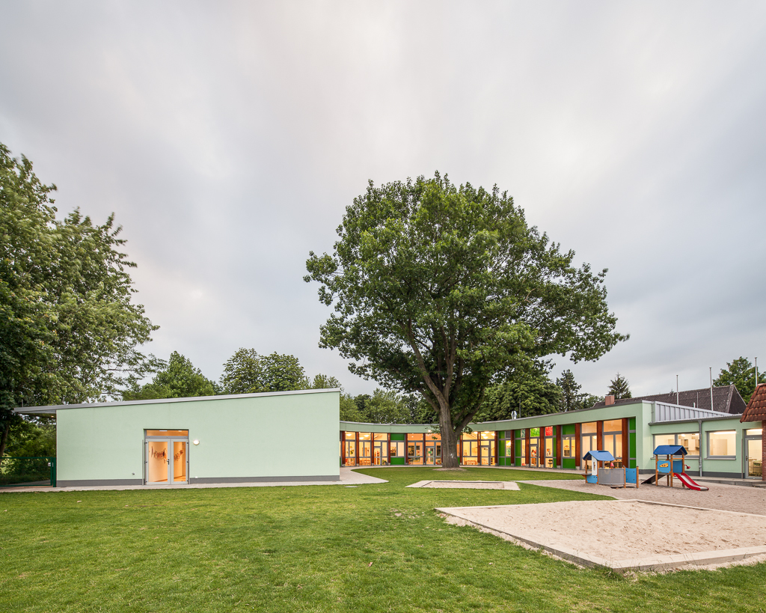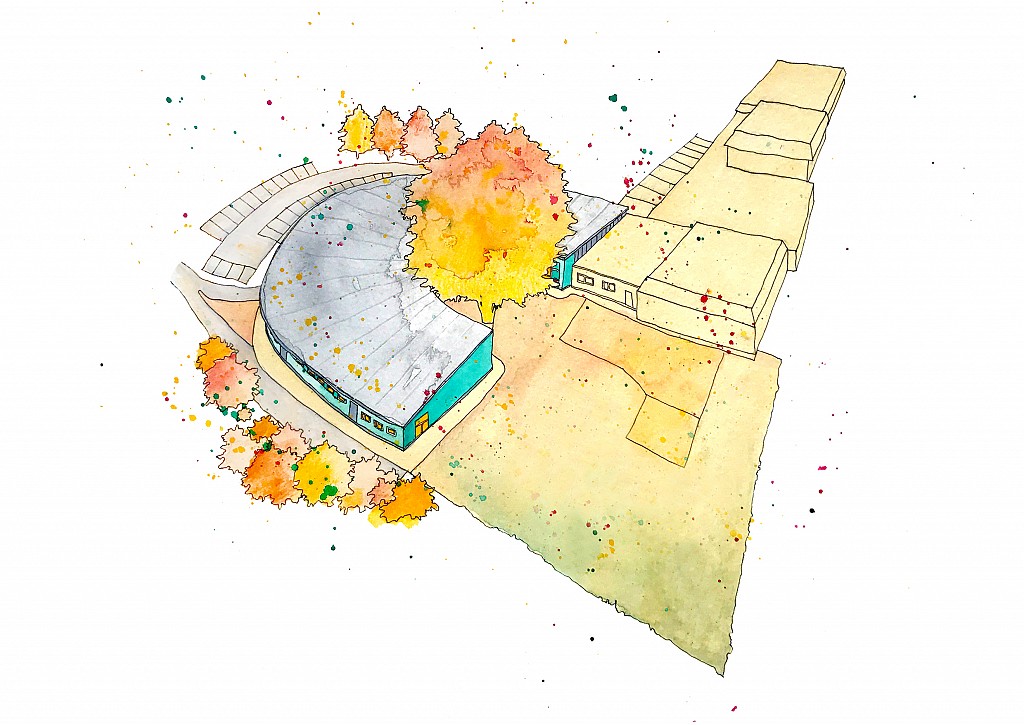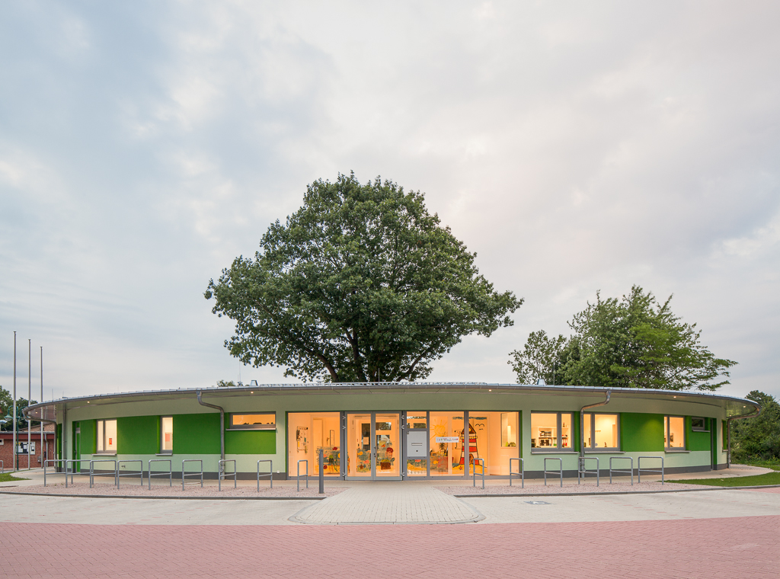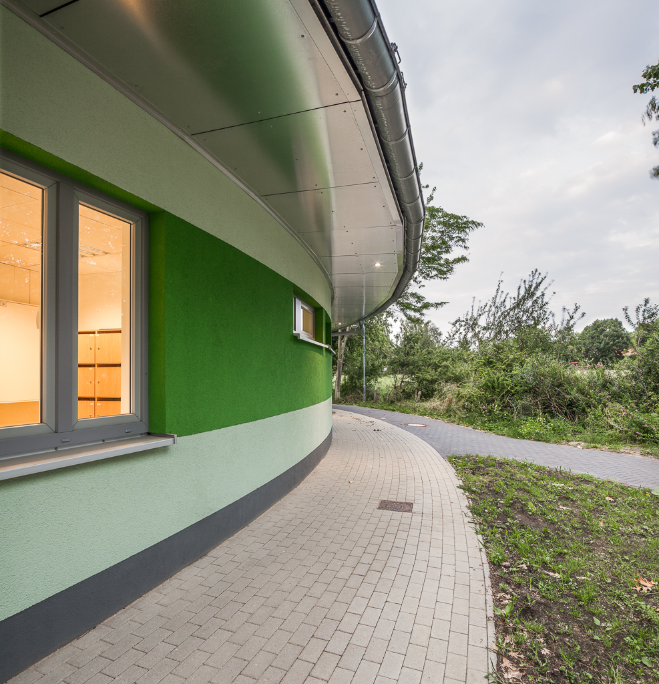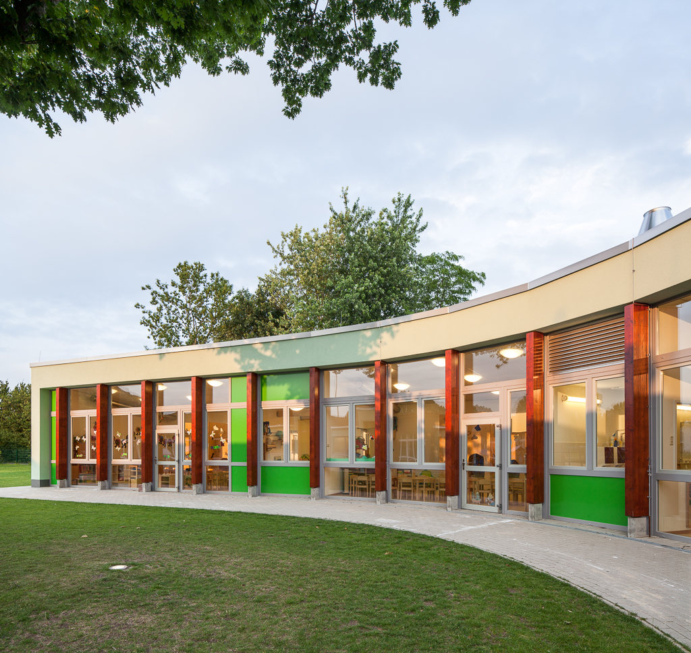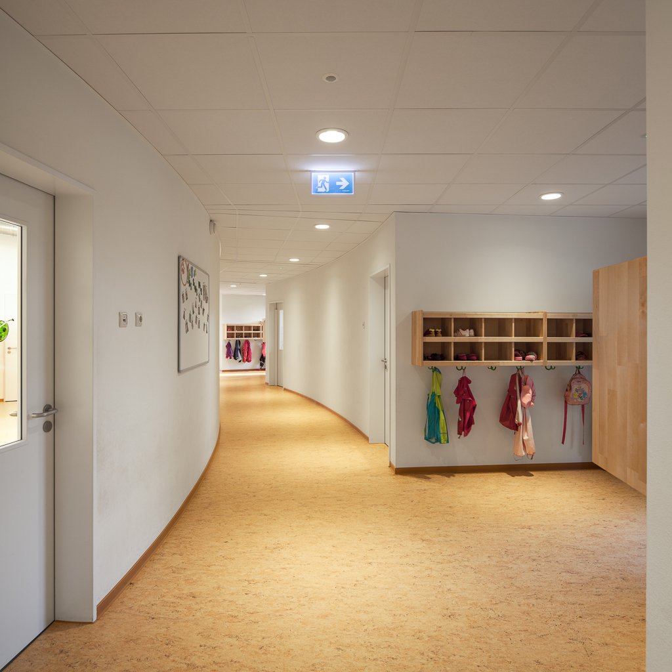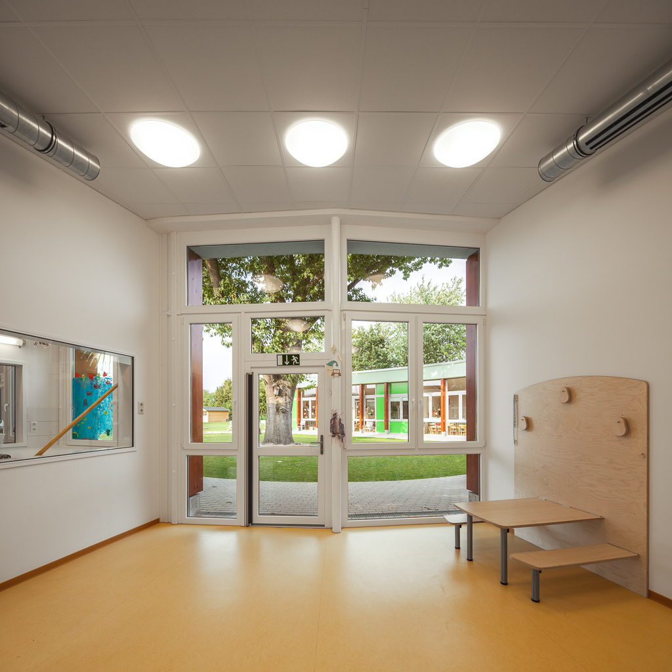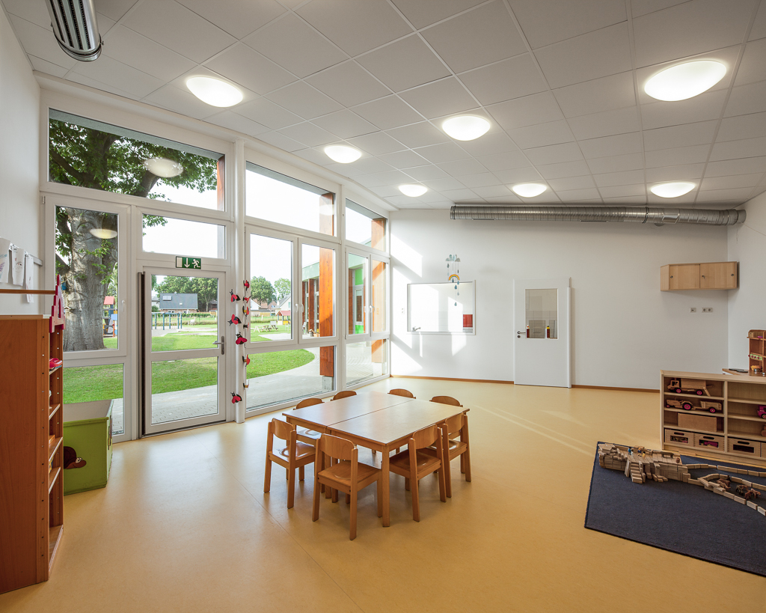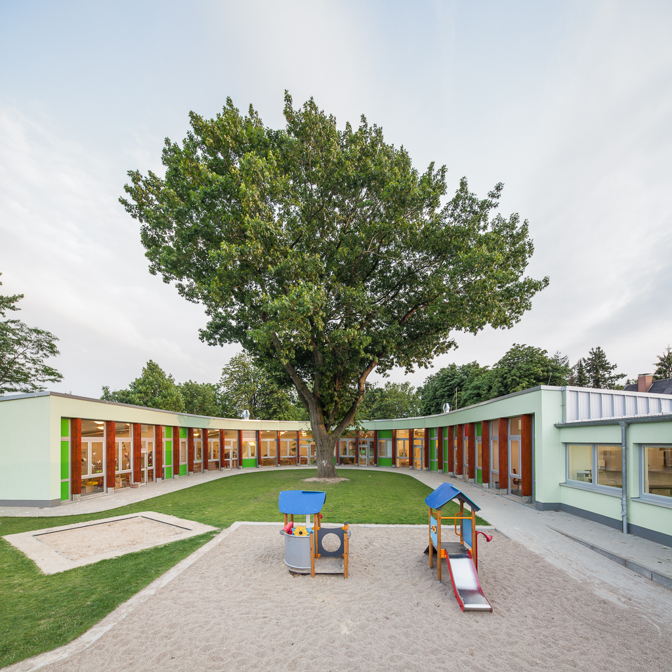Kindergarten and Community Centre
Following the demolition of an elementary school a new kindergarten with five groups has been erected and the existing community centre has been extended. An eighty year-old oaktree stands in the centre of the new arrangement which is shaped like a horseshoe.
All day rooms and main places of occupation are directed towards the impressive tree and feature large, full height glass facades. The lower secondary rooms are located on the external side of the new radial construction. Here the sun protection is achieved via a widely cantilevered roof extension which also provides a rain covered access to the building entrances.
The new development strengthens the function of a community centre as a municipal focus of the village as it brings together different generations and users. The kindergarten, a community hall, a gymnasium, facilities for the voluntary fire brigade and the mayor's office are unified in one place. The new building was established in solid construction method with a metal roof covering and wooden elements in the facade. The new debelopments lends a fresh impulse to the town centre with its lively colours and the tailor-made form.
- Location
- Prisdorf
- Year
- 2012-2014
- Size
- 970m2
- Status
- Built
- Client
- Gemeinde Prisdorf
- Architect
- Jan Braker Architect
- Structural Engineers
- Posse & Götze
- M & E Engineers
- Pinck Ingenieure
- Photography
- Sebastian Glombik
