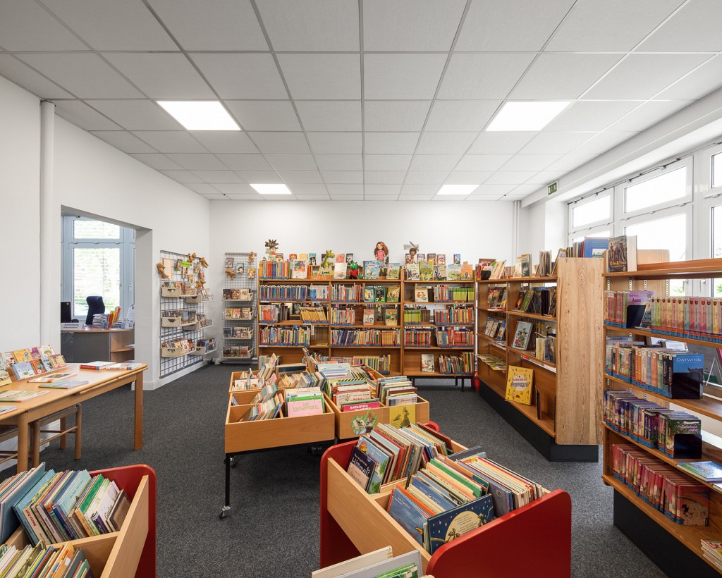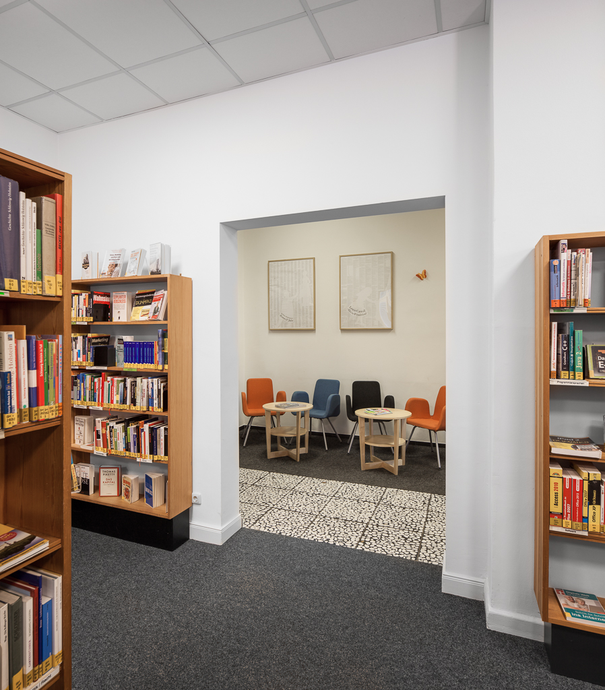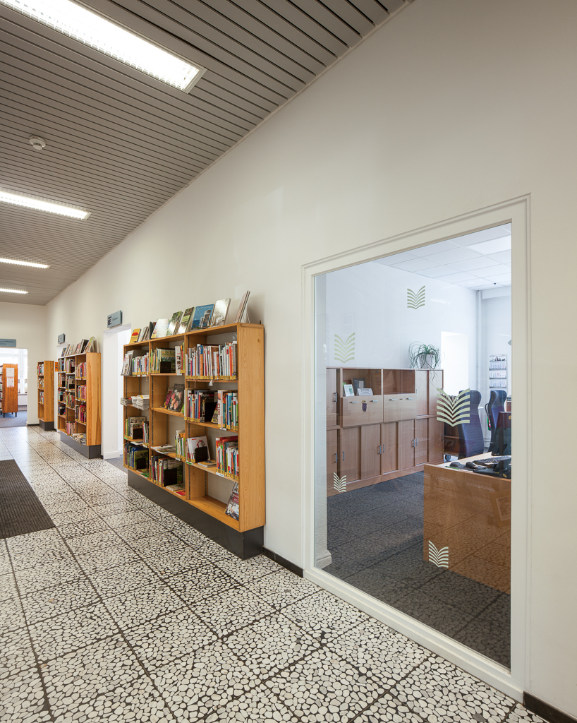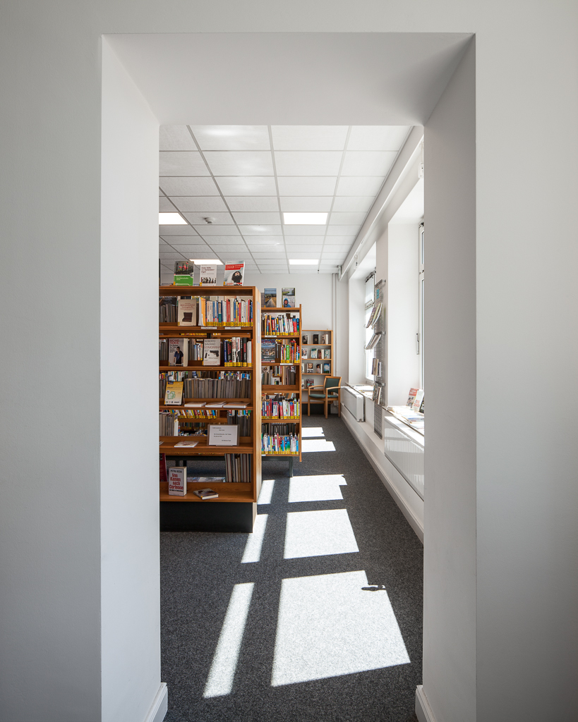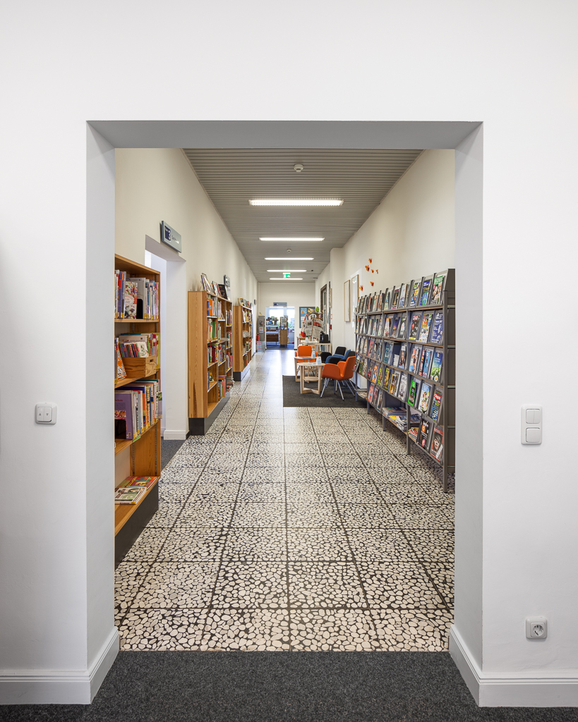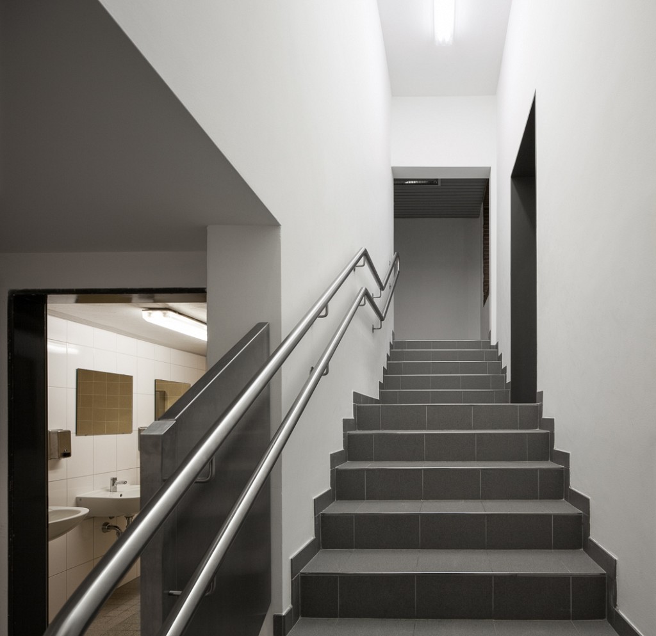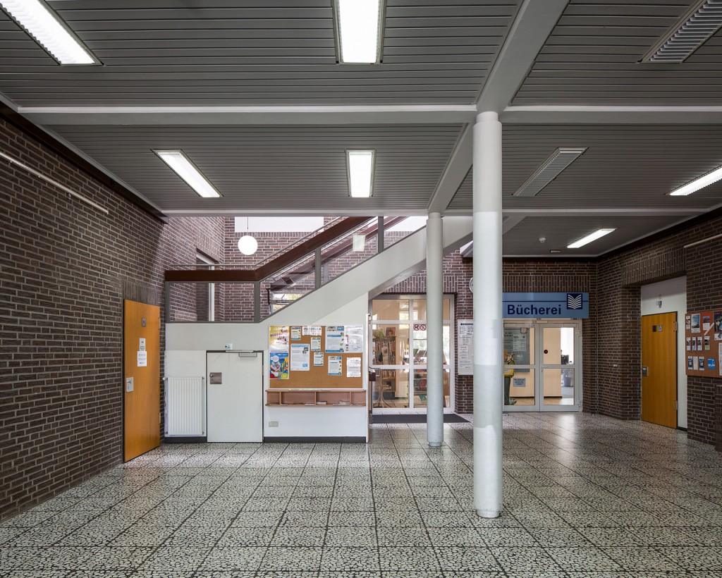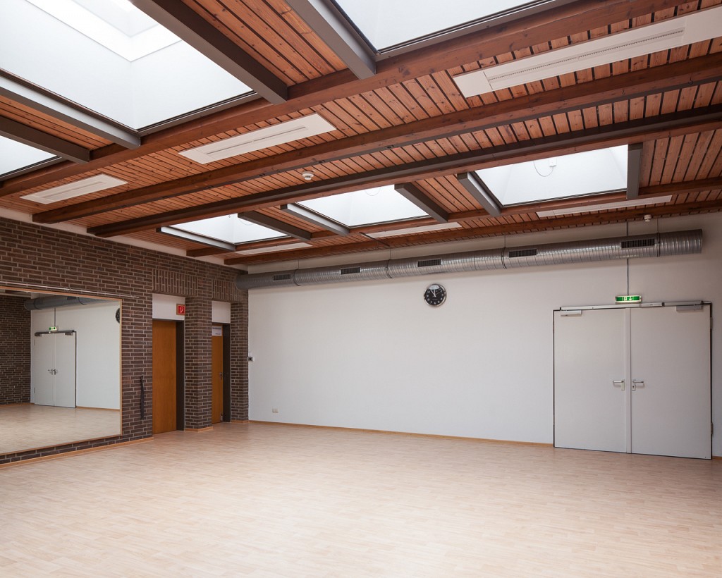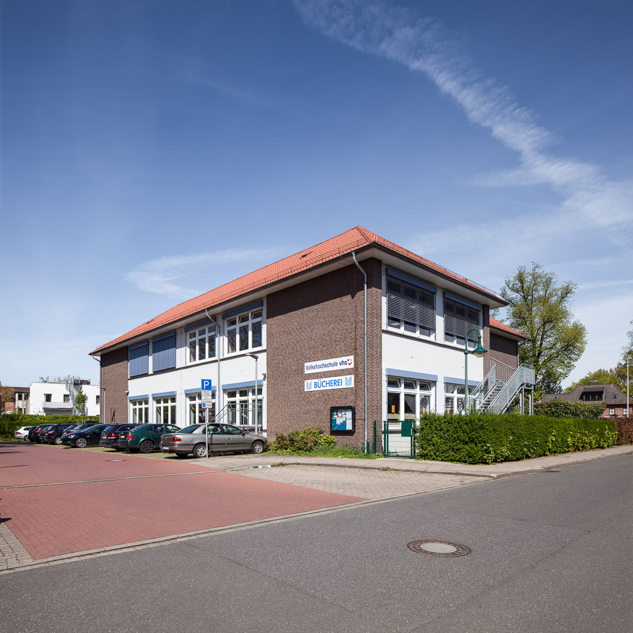School Nord
The historic 'Nord' primary school building holds a central position in the town and has welcomed numerous generations of residents throughout its impressive 150-year existence. The school was expanded in four main phases, with the most recent extension occurring in the 1990s when the former playground was covered, creating a spacious foyer.In a more recent development, the school underwent significant alterations to accommodate the local public library and community college by our office. The interior spaces were modified to create an inviting book hall by combining multiple classrooms. Furthermore, a new stair arrangement was seamlessly integrated, providing accessible sanitary facilities for both institutions from the entrance hall. The change in-use also necessitated the implementation of complex fire prevention measures and the integration of a ventilation system. Additionally, a parking plot was constructed, and an exterior solar protection system was installed.Reborn as the 'Schule Nord,' this historic building now serves as a vibrant municipal centre, located in the heart of its town. It offers its community the opportunity to pursue further education and enjoy a wide range of public events at the same time.
- Location
- Halstenbek
- Year
- 2012-2014
- Size
- 1500m2
- Status
- Built
- Client
- Gemeinde Halstenbek
- Architect
- Jan Braker Architect
- Structural Engineers
- Ernst Lohse
- M & E Engineers
- Pinck Ingenieure
- Photography
- Sebastian Glombik
