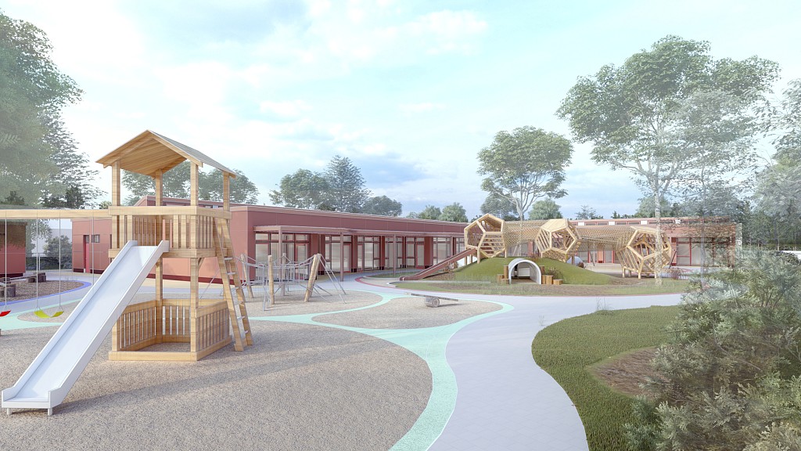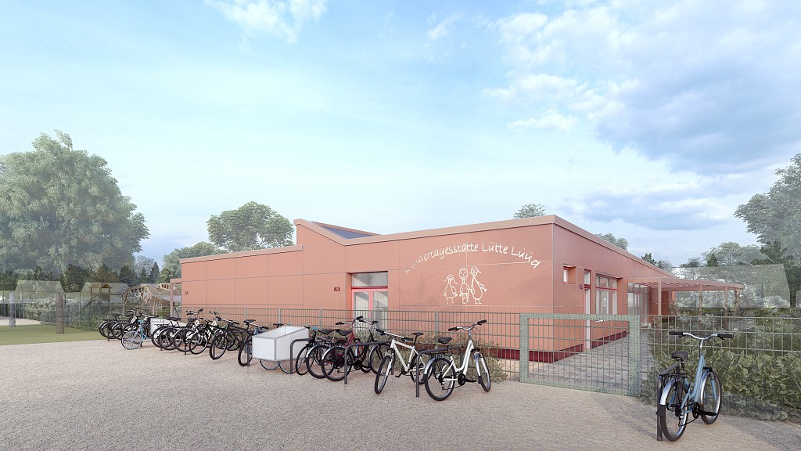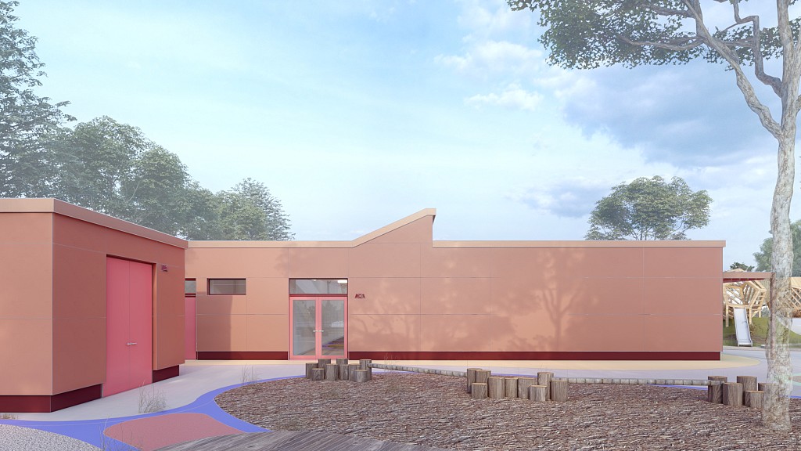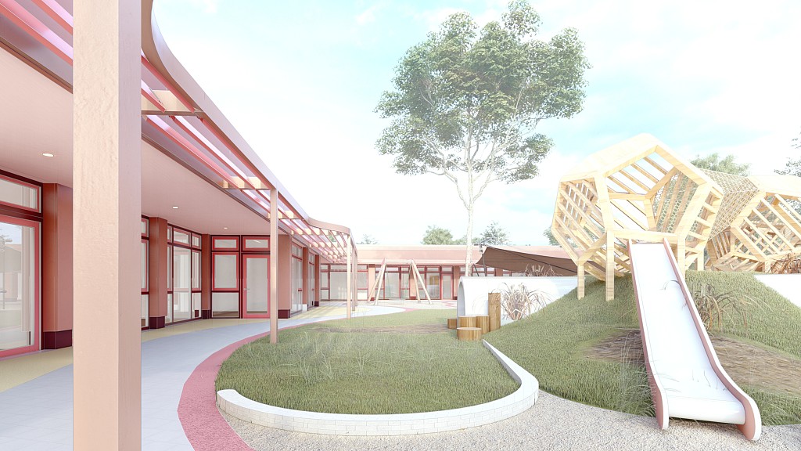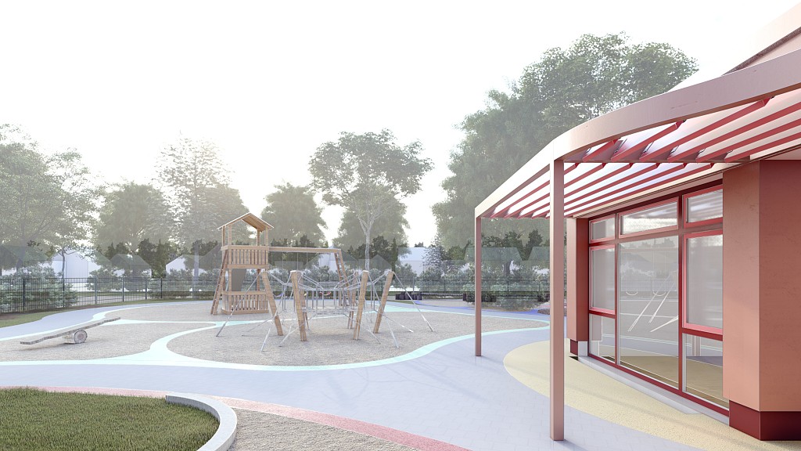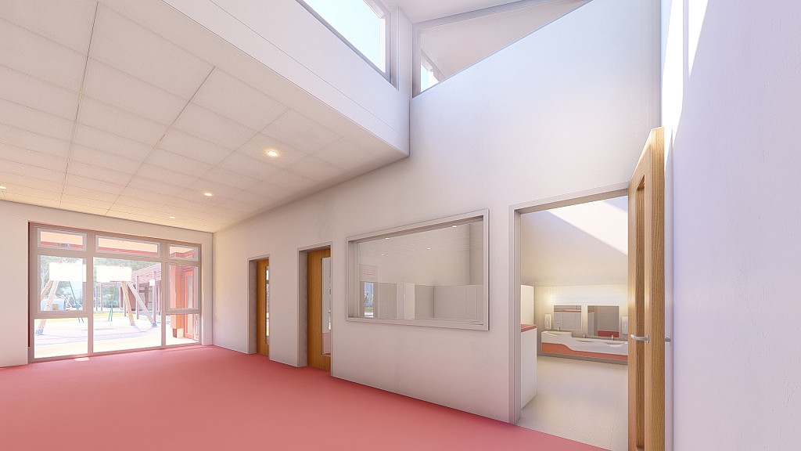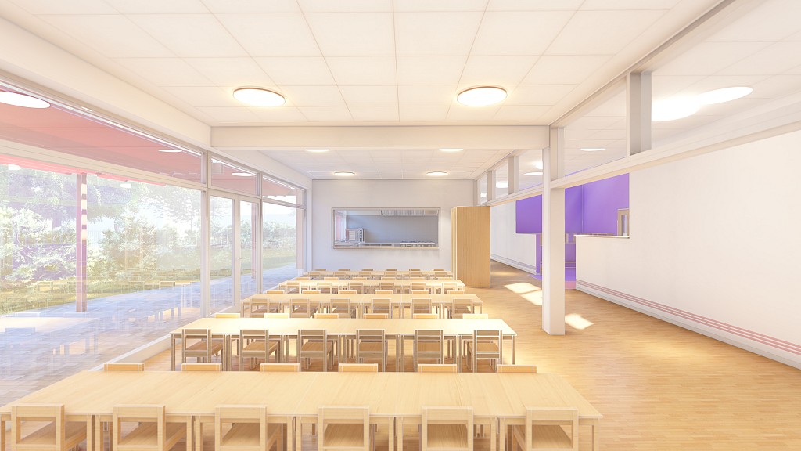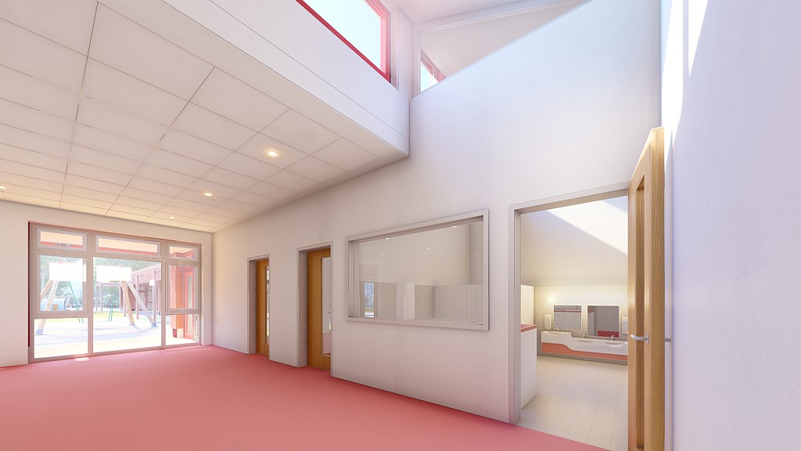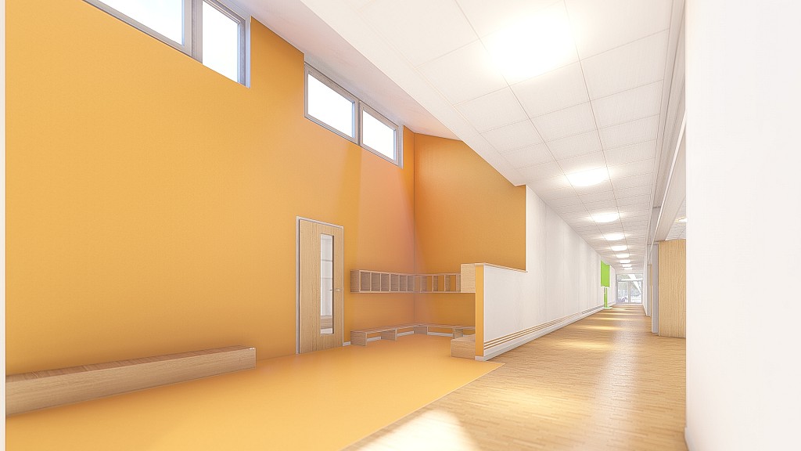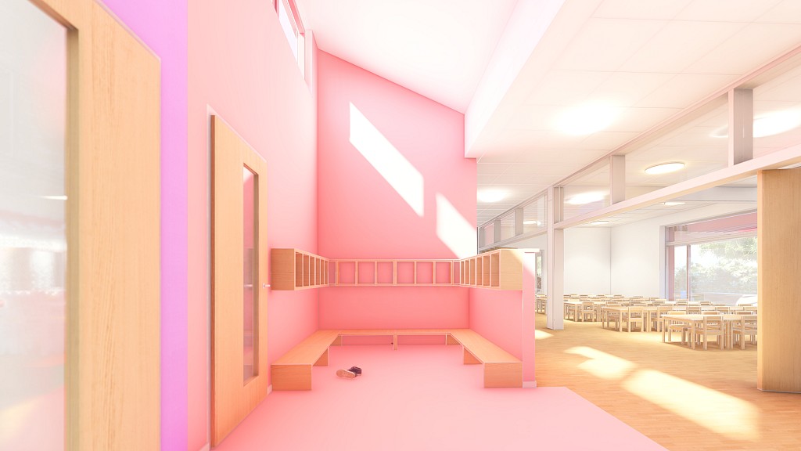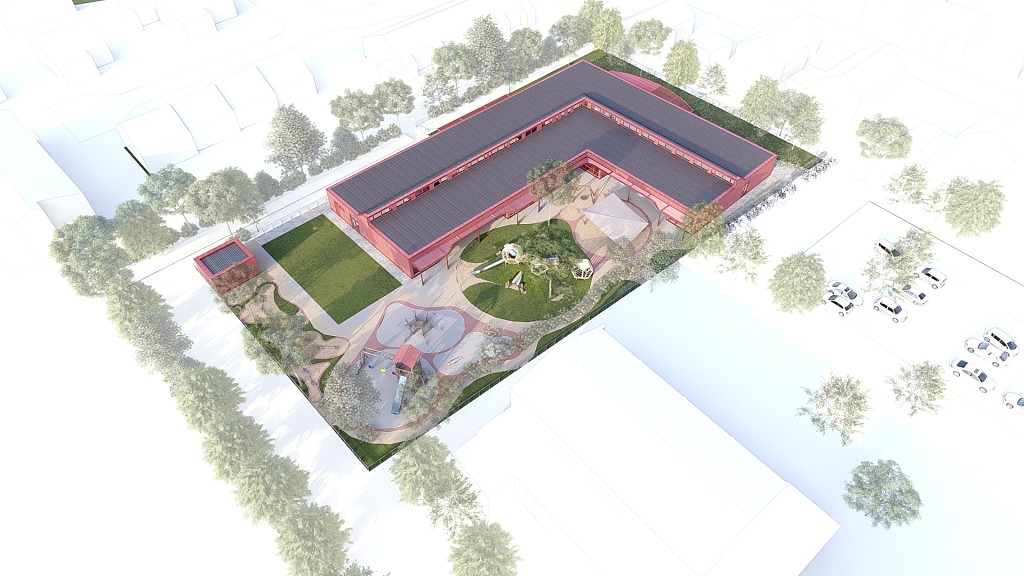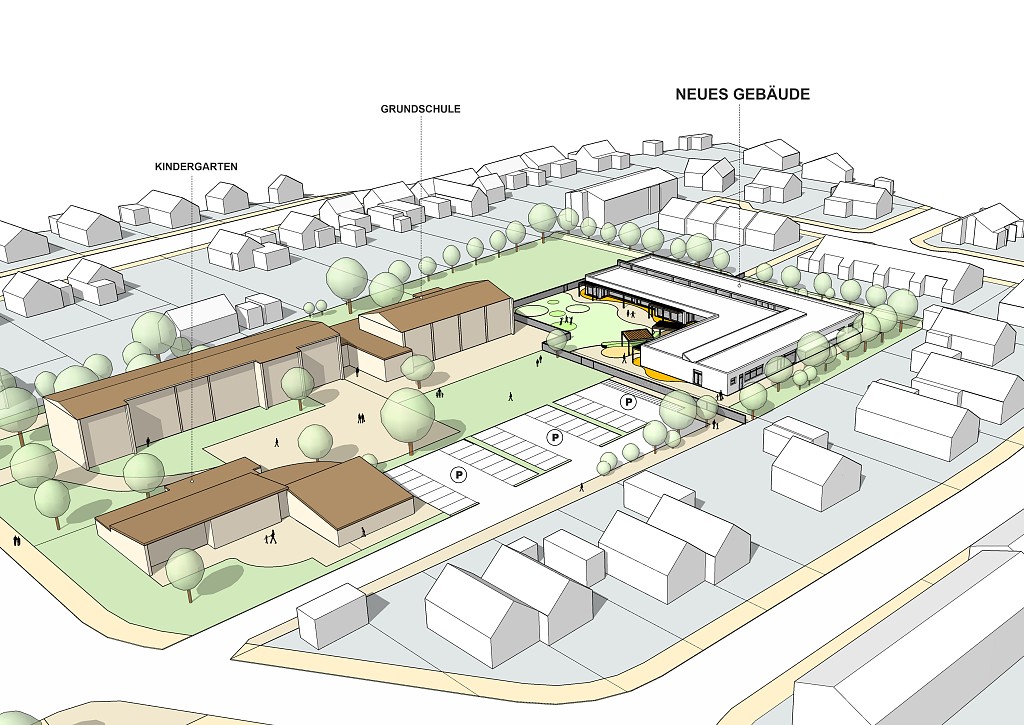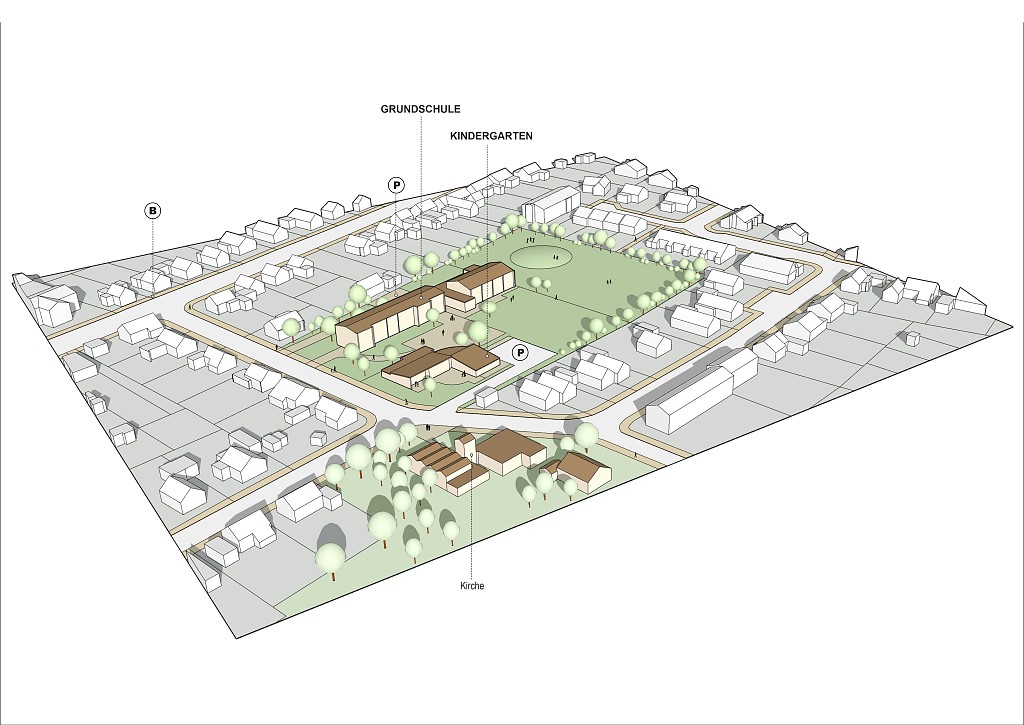Kindergarten Lohe-Rickelshof
The new, single-storey daycare building will be built east of the existing primary school in the center of Lohe-Rickelshof. It is designed to create a large outdoor play area with direct access to the children’s common rooms. We deployed pre-fabricated building parts such as walls and roofs to achieve this endeavor. Materials involved are Cross-Laminated Timbers which has a great weight to load bearing ratio of which it is also a sustainable building material.The perforated facade extends on the south and east sides, while the group rooms on the west and north sides have floor-to-ceiling windows, as do the entrance area, the dining room and the multifunctional room. The closed facades are clad with reddish fiber cement panels. All rooms on the outer walls are illuminated and ventilated according to their use.
The building has an attic and a flat roof with slope insulation for rainwater drainage. A continuous skylight provides natural lighting. A photovoltaic system is planned on the southern roof area. The facades and doors are kept discreet, and a pergola structure with shading elements will be installed in front of the group rooms.
The building is accessed via a spacious foyer, from which two corridors lead off, which extend into the cloakroom areas in front of the group rooms and into the dining room and multifunctional room to create versatile play corridors. Ancillary rooms such as the management room, staff room and meeting room are located near the entrance, while technical and utility rooms are located in the western wing. The northern wing includes a library, support rooms and a studio room.
The outdoor area is divided into several islands with play equipment and fall protection areas, which are surrounded by exercise areas for children’s vehicles. An area for nursery children is planned in the south, and there is a green area to the north of the building that could be used for future extensions.
- Location
- Lohe-Rickelshof
- Year
- 2021-
- Status
- In Progress
