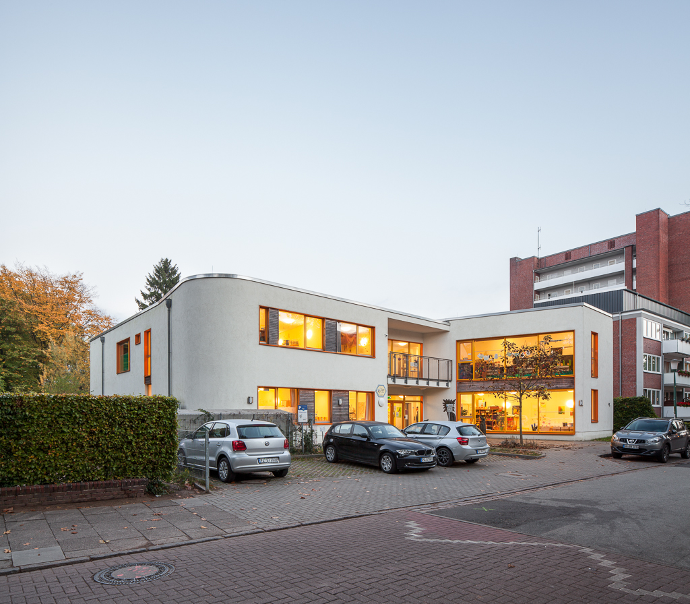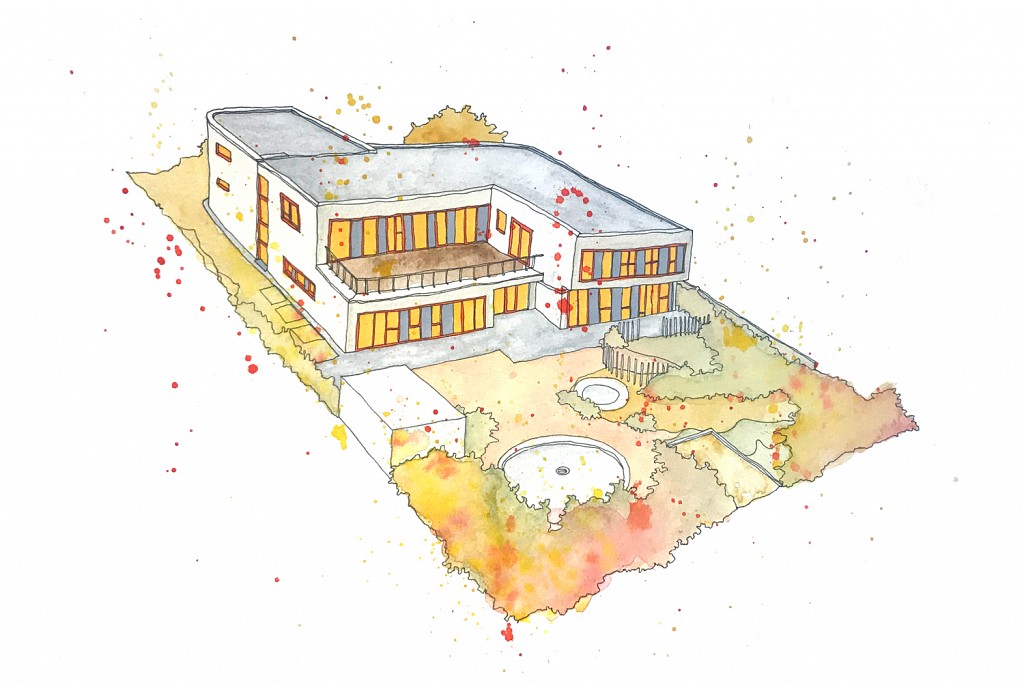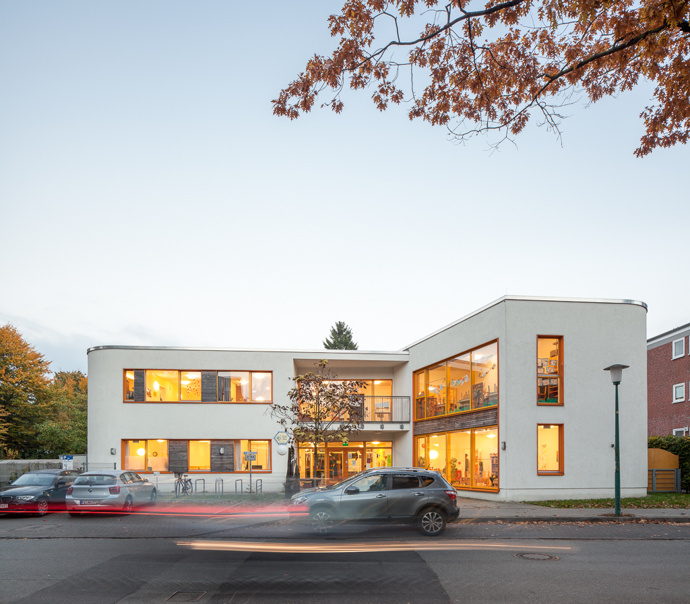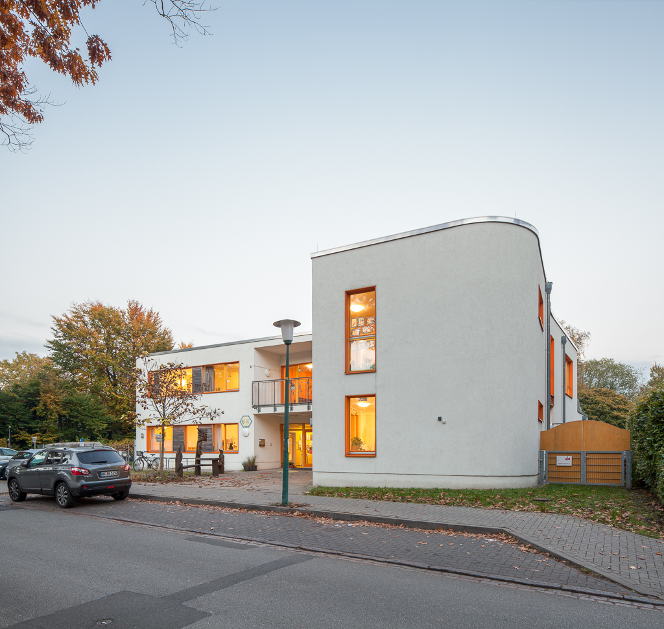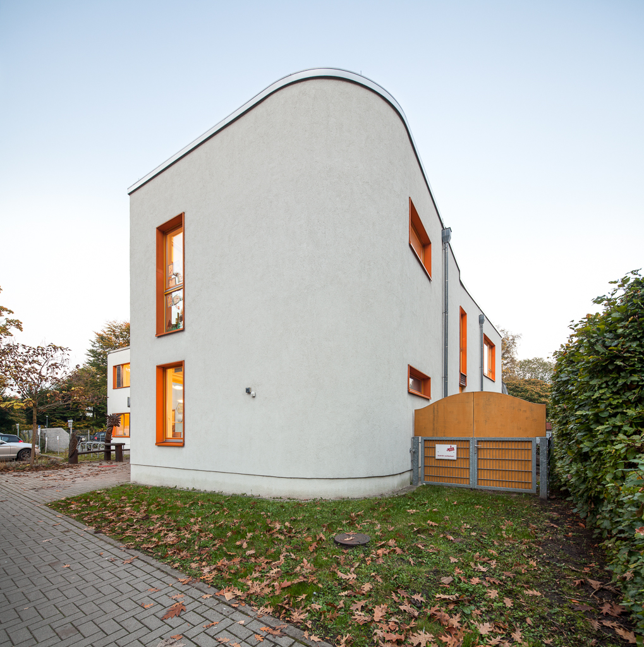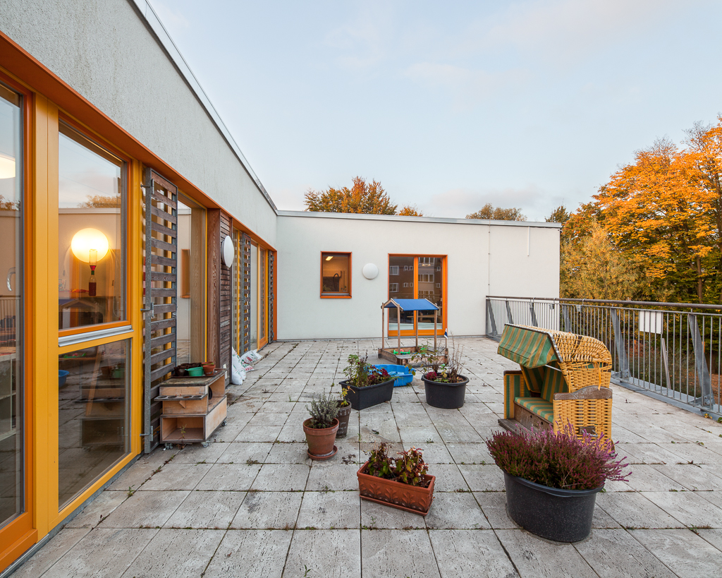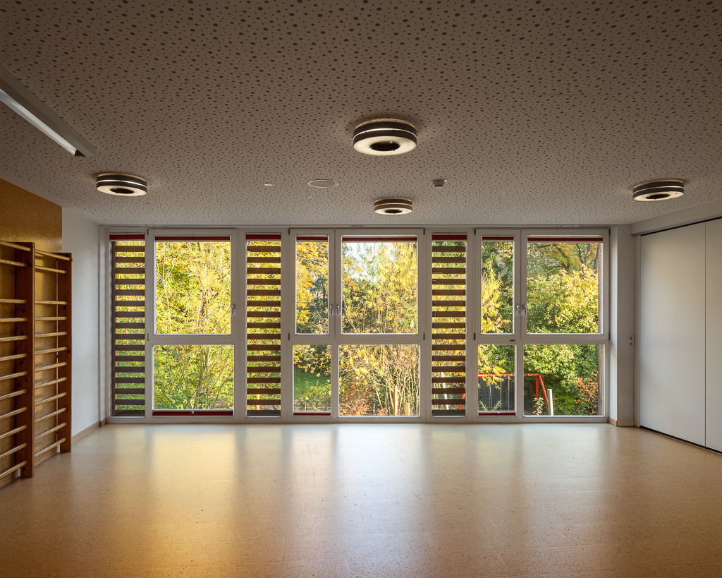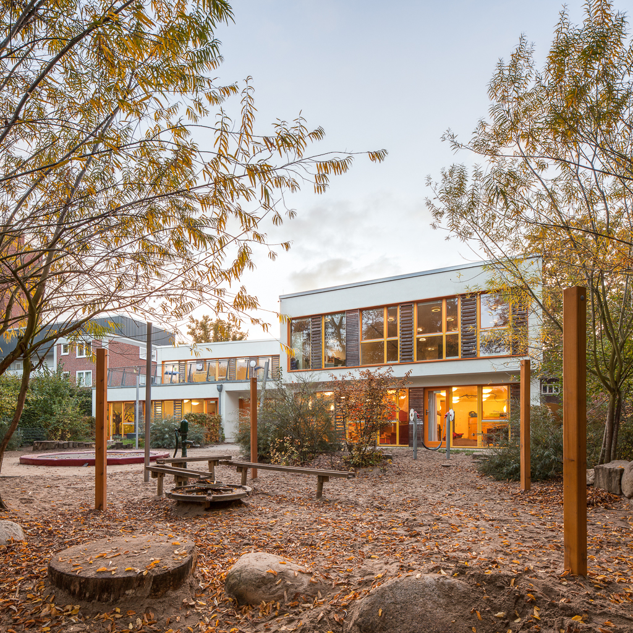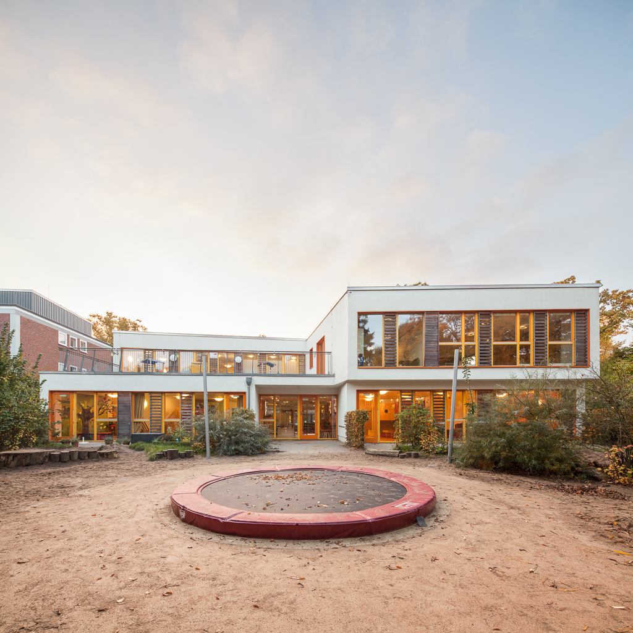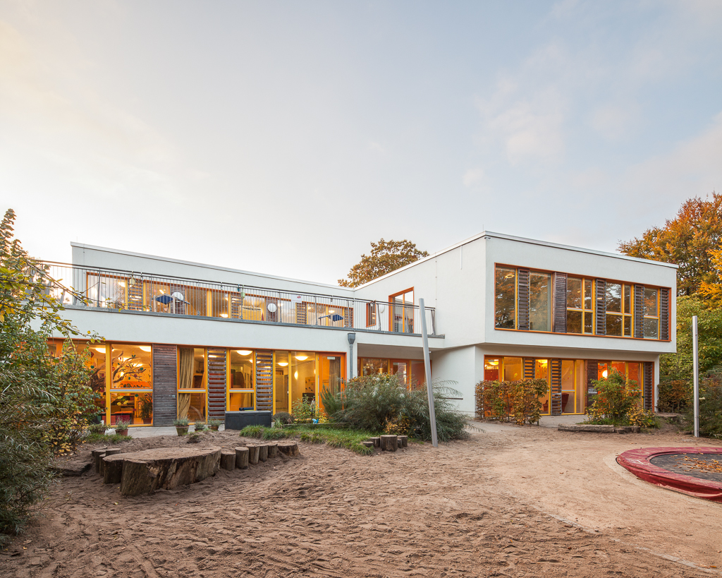Kindergarten Bismarckstrasse
The new day care centre Bismarckstrasse was built close to the city centre on a relatively small site. The kindergarten is two storeys high and integrates a big roof patio with reference to the outdoor play area, which is designed with great variety. The entrance area in front of the building is flanked by big glass surfaces of the studio area and is covered by a balcony.
Inside is a cafeteria area located between the entrance and the garden. The kindergarten is split in different subject areas which are supposed to stimulate for trying out and experimentation. In the upper floor is a generous room for sound, dance and gymnastics with a direct connection to the kitchen next door. All day rooms have big window areas with views and accesses into the outside space.
The building is erected in massive construction technology and is wrapped with a rendered facade. Coloured window frames and wooden surfaces refine the appearance and are complemented by the metal constructions of the railings. The building volume is arranged compactly in such a way that the form reacts to the different conditions and demands of the surroundings.
- Location
- Pinneberg
- Year
- 2009-2010
- Size
- 945m2
- Status
- Built
- Client
- Wabe e.V.
- Architect
- Jan Braker Architect
- Structural Engineers
- Posse & Götze
- M & E Engineers
- EB Energieberatung
- Photography
- Sebastian Glombik
