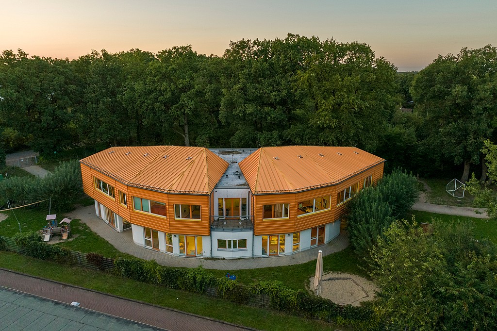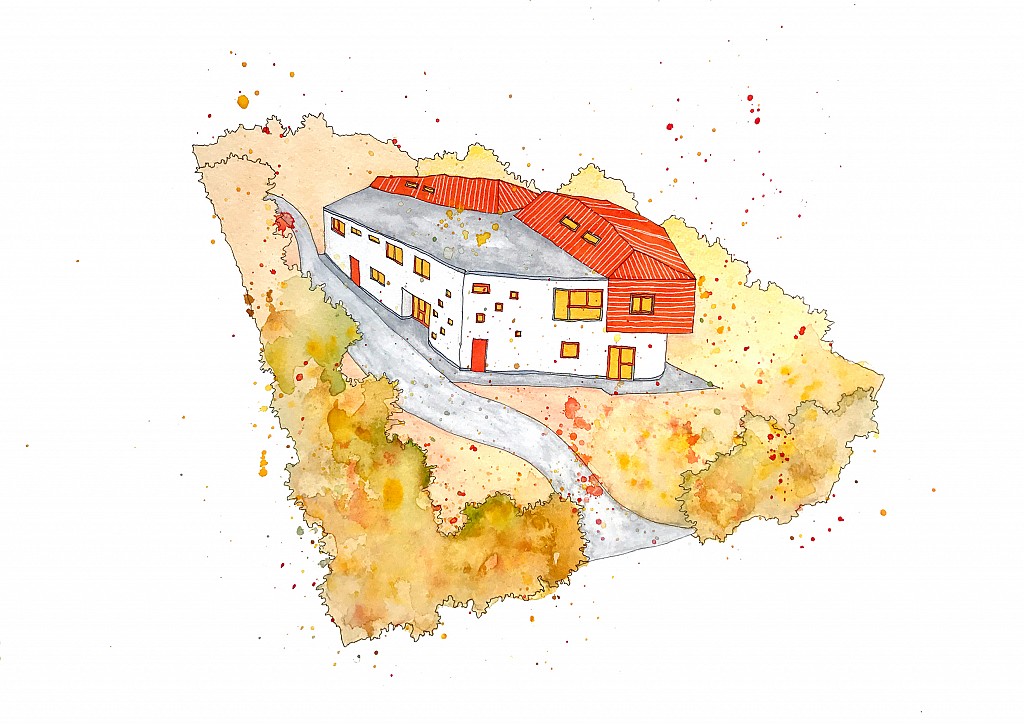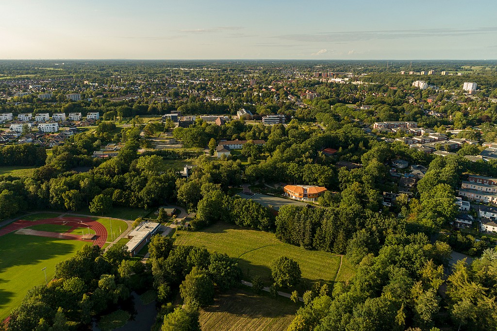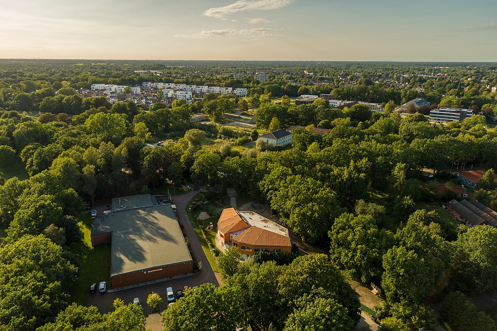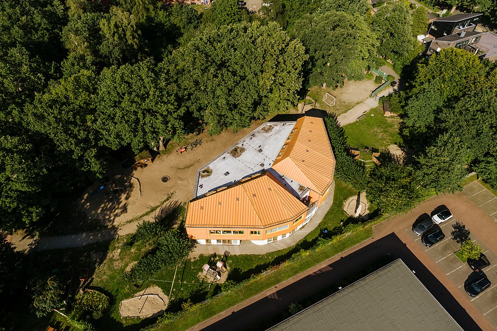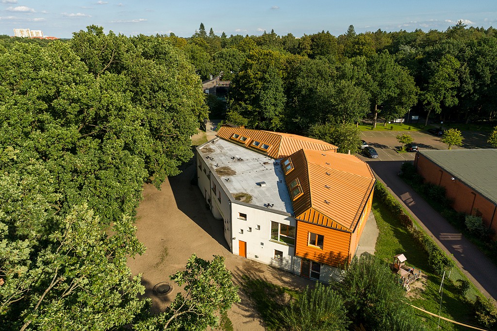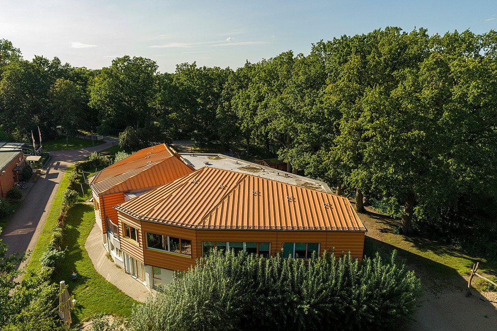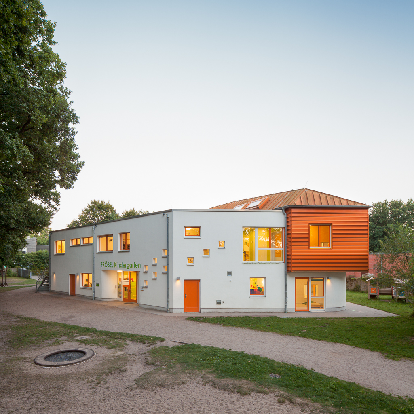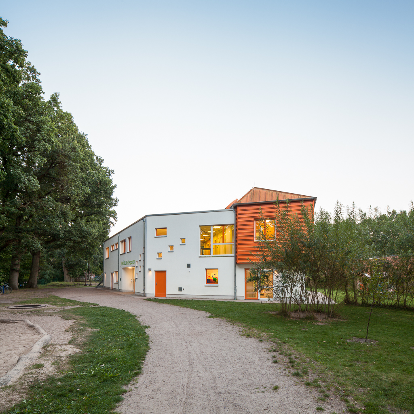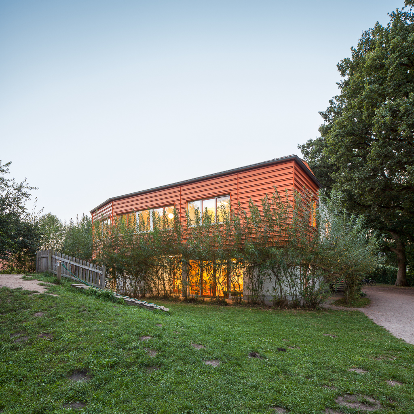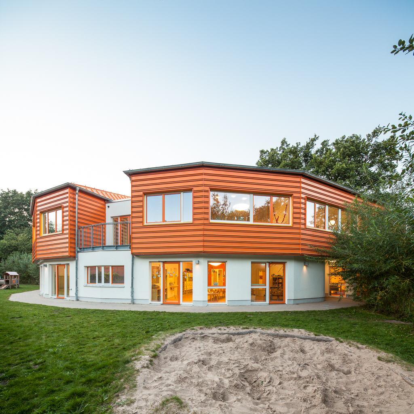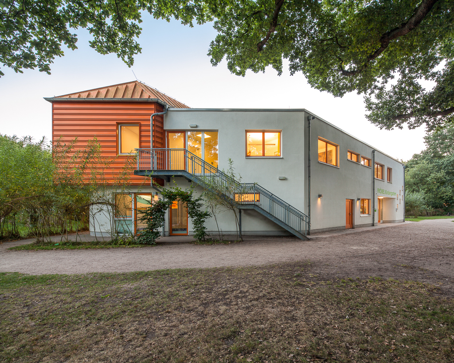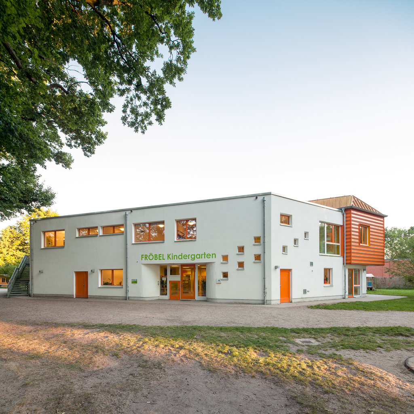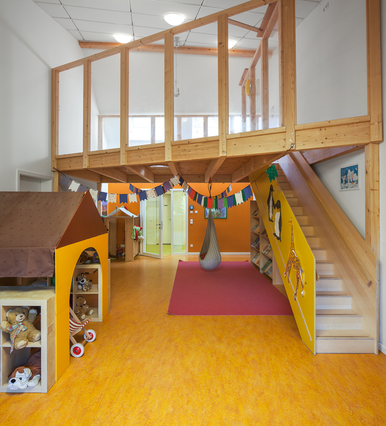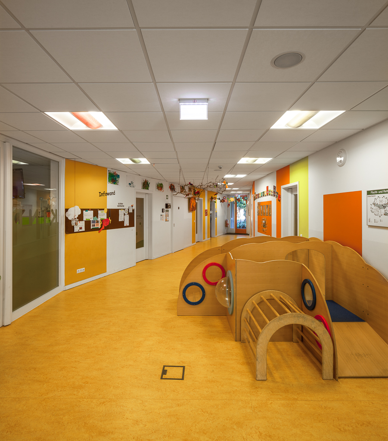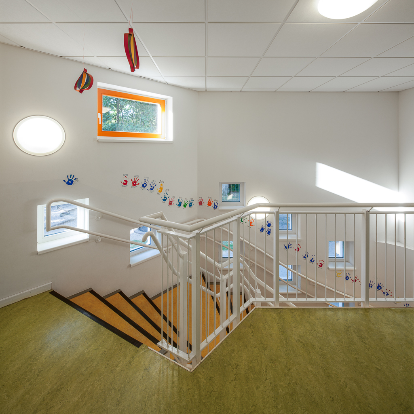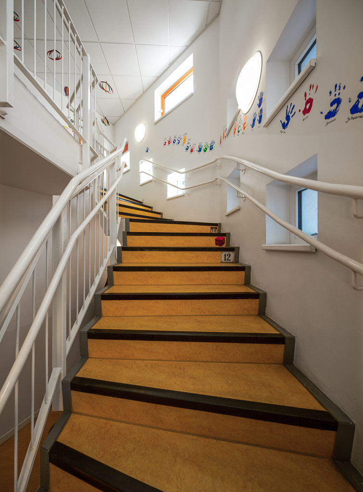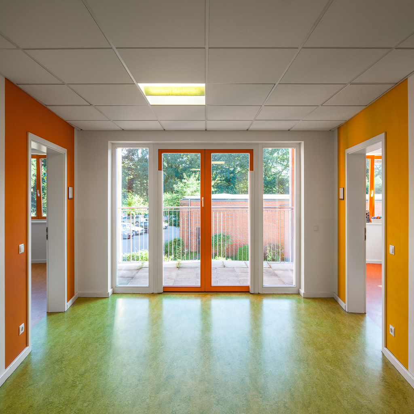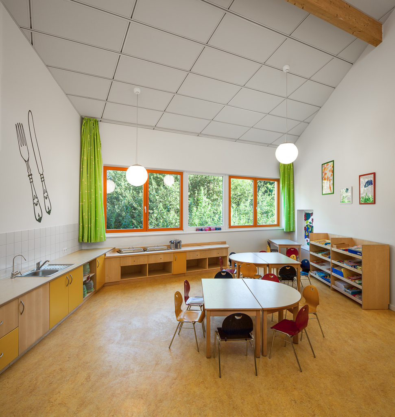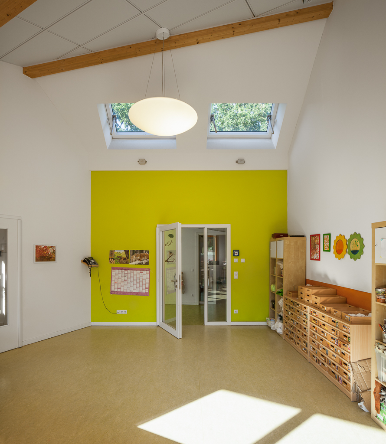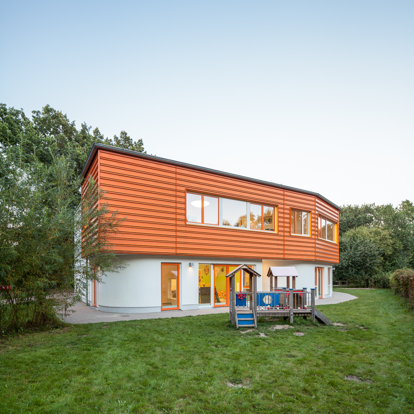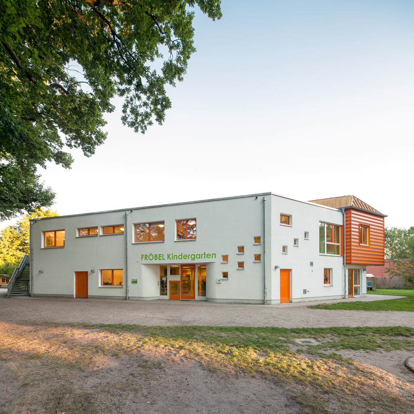Kindergarten an der Raa
The kindergarten for 100 children was planned on a beautiful property with an old stock of trees. The new building was built two storey high to make best use of the outside playing area and to achieve a compact construction volume with a small facade and roof area.
The kindergarten is accessed via a slightly curved sandy path. The ground floor accommodates the group spaces for the younger children with direct access to the green outdoor areas. The day rooms in the upper floor are exposed to natural daylight from two opposite sides. The spaces are so high that among other things a generous high level plateau is integrated. The corridors are used as communal spaces in the centre of the building and have direct visual connection to the outside from every position.
The building is mainly erected with solid construction methodology. The unusual form of the spaces at the upper level is executed with timber-frames and is highlighted by a colourful metal cladding system. The design of the new development and the positioning on the site create diverse spatial situations and interesting view connections.
- Location
- Pinneberg
- Year
- 2009-2011
- Size
- 1113m2
- Status
- Built
- Client
- Stadt Pinneberg
- Architect
- Jan Braker Architect
- Structural Engineers
- Posse & Götze
- M & E Engineers
- EB Energieberatung
- Photography
- Jakob Börner (1-6) & Sebastian Glombik
