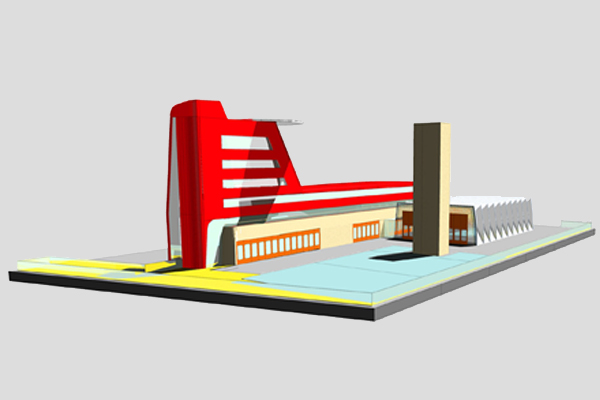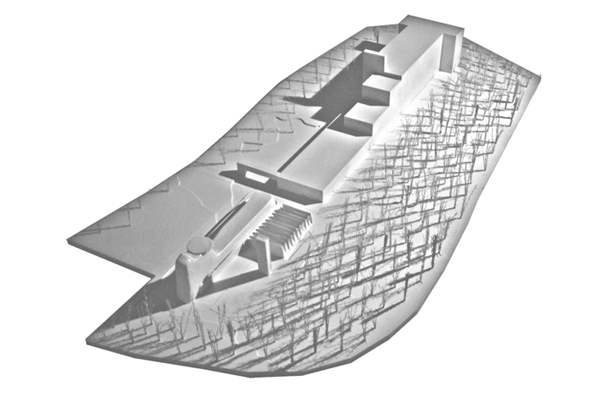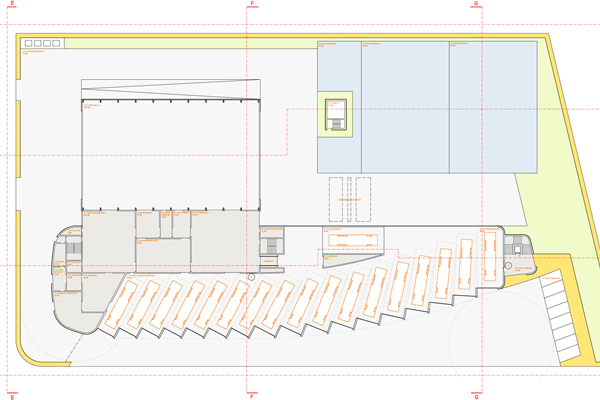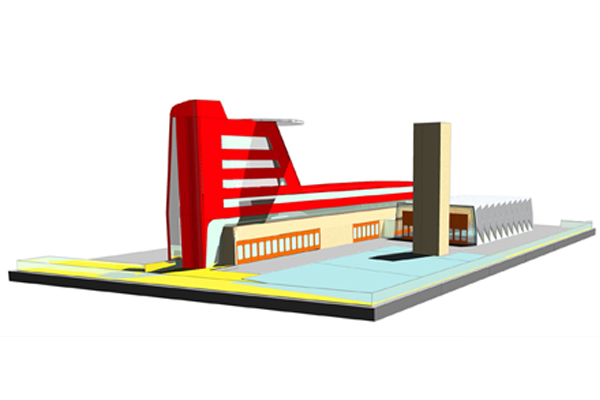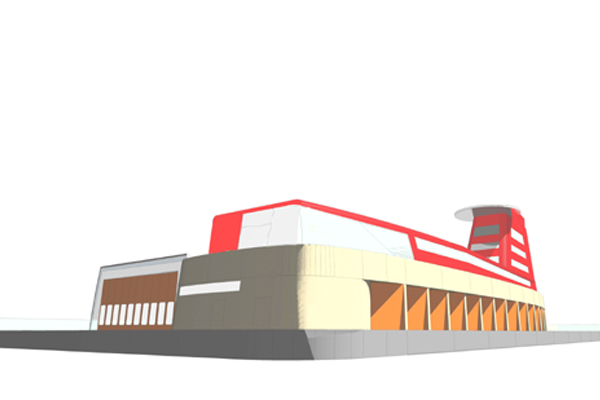Fire Brigade Building Bern
The competition was commissioned to build a new central building complex for the fire brigade of the city of Bern in a forest close to the main waste incineration plant. The head quarters of the fire brigade is separated into four parts: the training tower, an all-purpose hall, the garage with adjacent workshops, and the main building.
The ground is by and large reserved for the vehicles, to allow for fuss free logistics of the vehicles at varying phases of the usage. Starting with the emergency cases, a re-equipment of the vehicles, maintenance, repairs, cleaning, up to the renewed provision of the vehicles a natural circle is created; also, this layout allows for a parallel usage of the terrain for training purposes and the night shift`s requirements.
The architectural language expresses the urgency and dynamic of the purpose. The individual areas will receive a code of their own regarding the choice of colours and material, and will be united into an ensemble. The building is positioned in the cityscape in such a way, that the head building with the helicopter landing pad is visible from a wide distance.
- Location
- Switzerland
- Short Category
- Competition
- Year
- 2006
- Size
- 9.000m2
- Status
- Design
