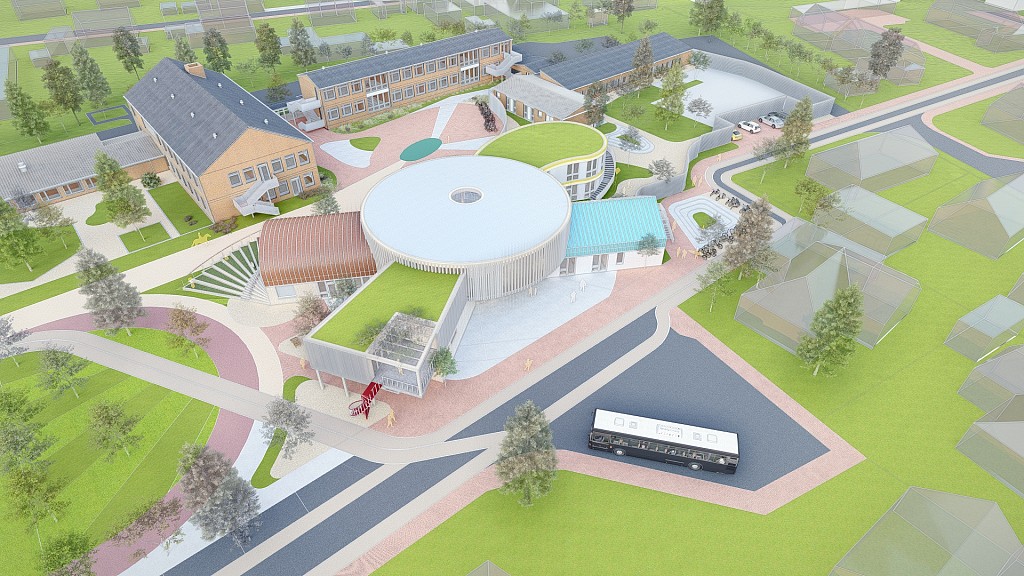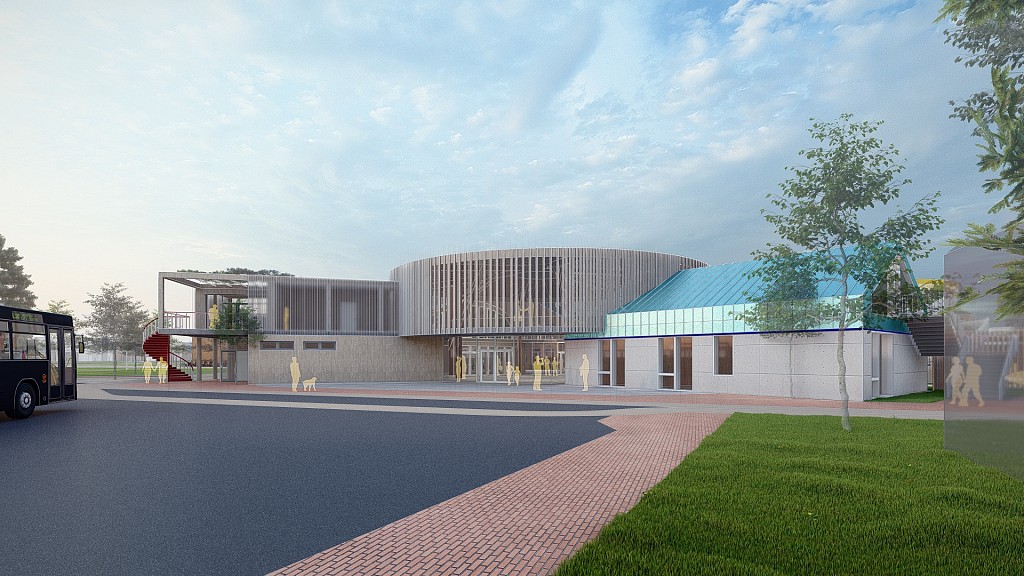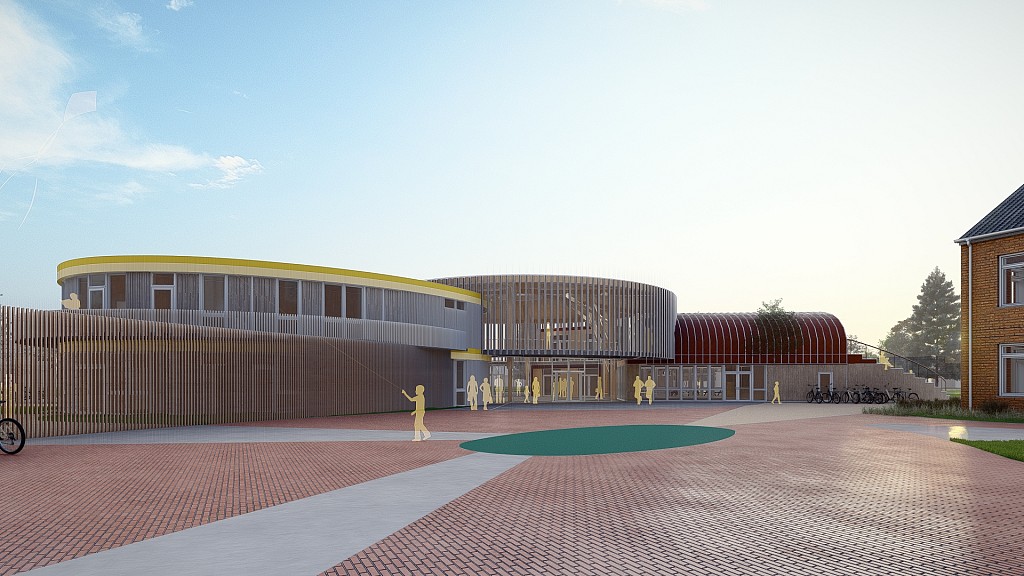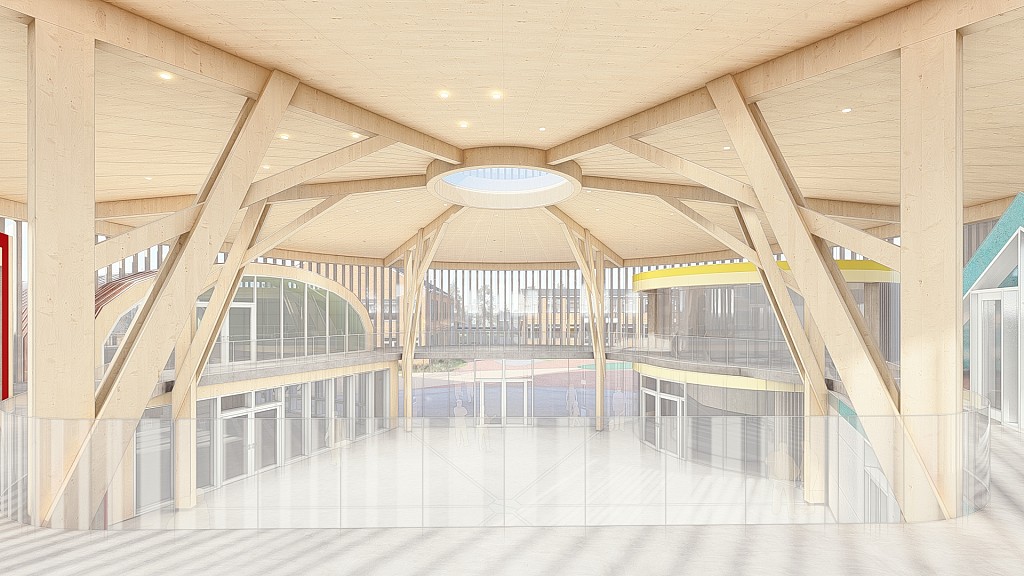Community Centre
A concept for a village community center was developed for the municipality of Lägerdorf that allows all sections of the population to participate in community life. It will be built in the center of the municipality near the school and kindergarten, with an existing school building being demolished. The motto "all under one roof" characterizes the design: four buildings with their own character are grouped around a common main hall. These buildings are similar in size and two-story, but differ in geometry, facade design and choice of materials. This concept is also continued inside the hall.
The main entrance is on the southeast side of Fersenweg, which can be reached on foot and by bike. Car traffic and deliveries are also possible via Fersenweg. School and kindergarten areas border on the northwest, a public sports field is in the southwest, the kindergarten's outdoor play area is in the northeast and residential buildings are in the southeast.
The village community center closes off the schoolyard, which is also surrounded by school and kindergarten buildings. A main entrance to the central hall leads from the schoolyard into the building. A side entrance connects the schoolyard with the part of the building that will later be used as a cafeteria. On the ground floor of the kindergarten area and the building with a gable roof there are doors to the outdoor play area. Further external doors are located on the emergency stairs and the connecting corridor between the kindergarten areas. Technical rooms are accessible from both the Fersenweg and the schoolyard via the cafeteria.
A vaulted roof offers stepped seating, which can also be used as an external staircase to the first floor. All parts of the building have direct exits to the outside on the upper floor, which lead to the outdoor facilities.
The Regenbogen daycare center is being expanded to accommodate around 60 children aged 0 to 6 years, divided into 20 nursery children (0-3 years) and 40 elementary school children (3-6 years), looked after by around 20 people. Care is provided on weekdays from 7 a.m. to 6 p.m., with lunch warmed up in the kitchen and eaten in the group rooms. Both floors of the amoeba-shaped building and the ground floor of the gable roof building are intended for kindergarten use.
The kindergarten area is separated from the rest of the building to prevent unauthorized access. An elevator provides access to all areas. The new kindergarten is separated from the existing kindergarten by a fence, with both outdoor play areas being sufficiently large and independent of each other.
- Location
- Lägerdorf
- Year
- 2020-
- Size
- 1500m2
- Status
- In Progress
- Client
- Lägerdorf Municipality
- Architect
- Jan Braker Architect



