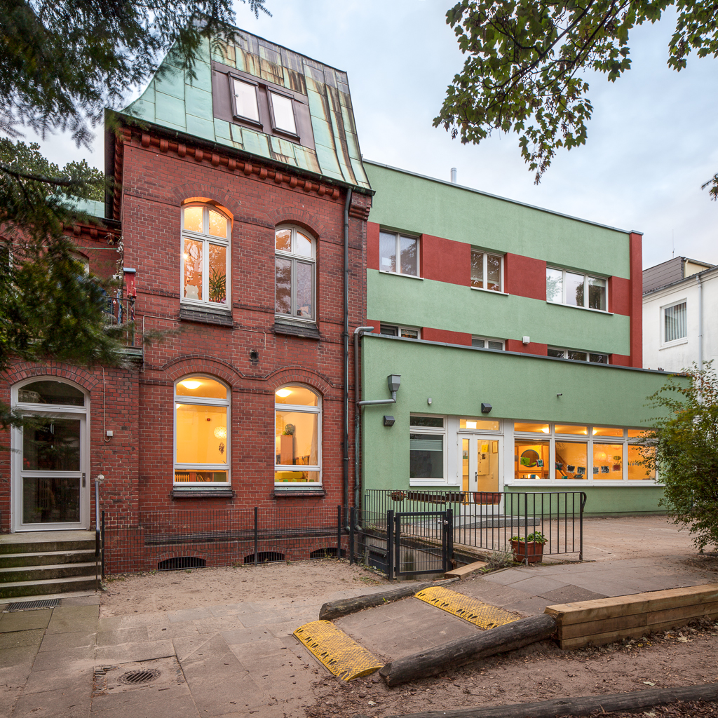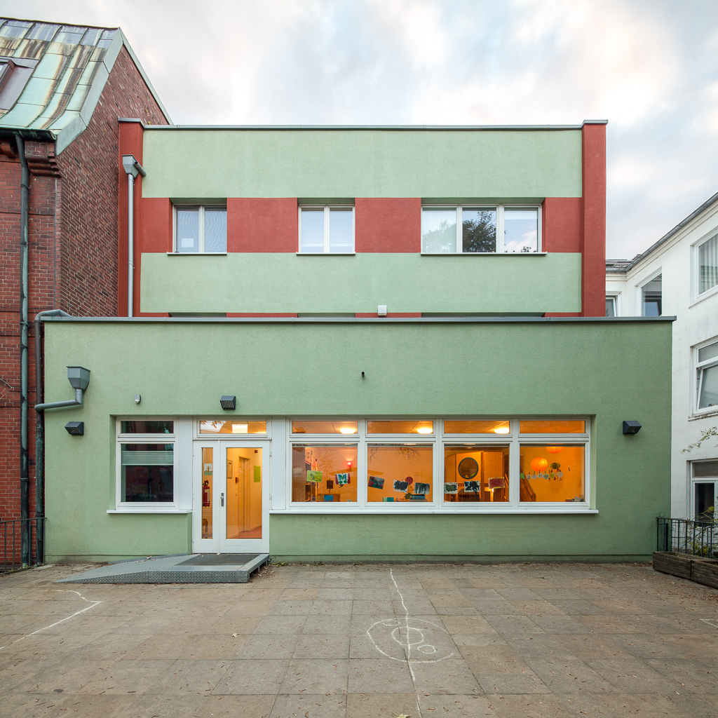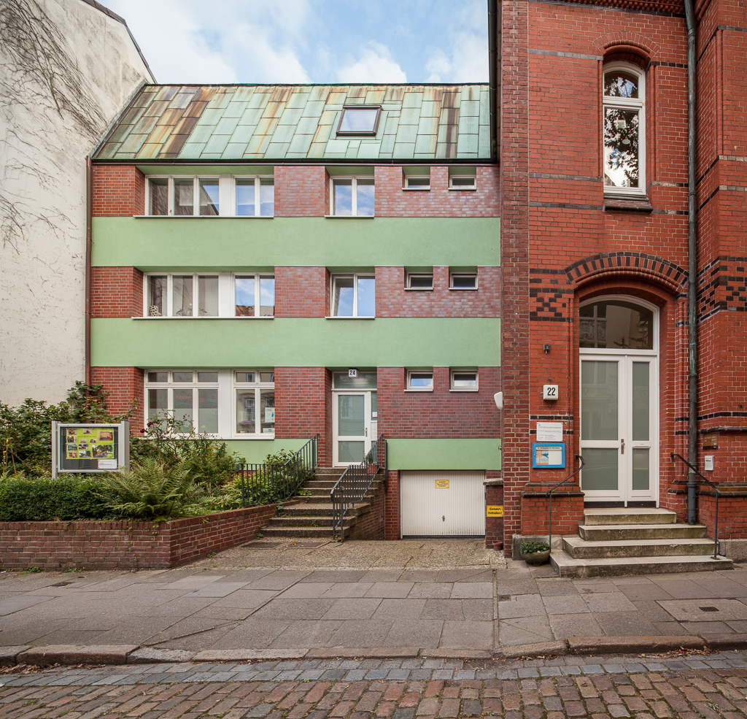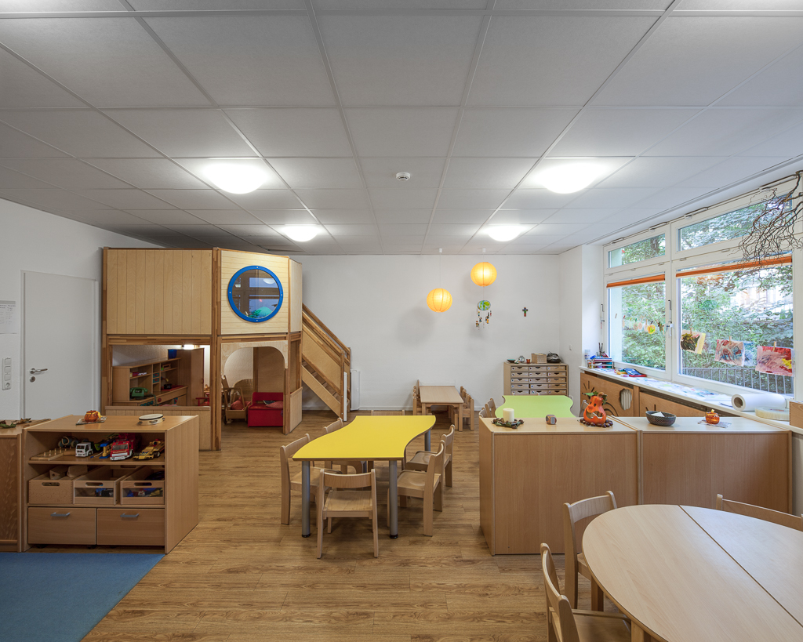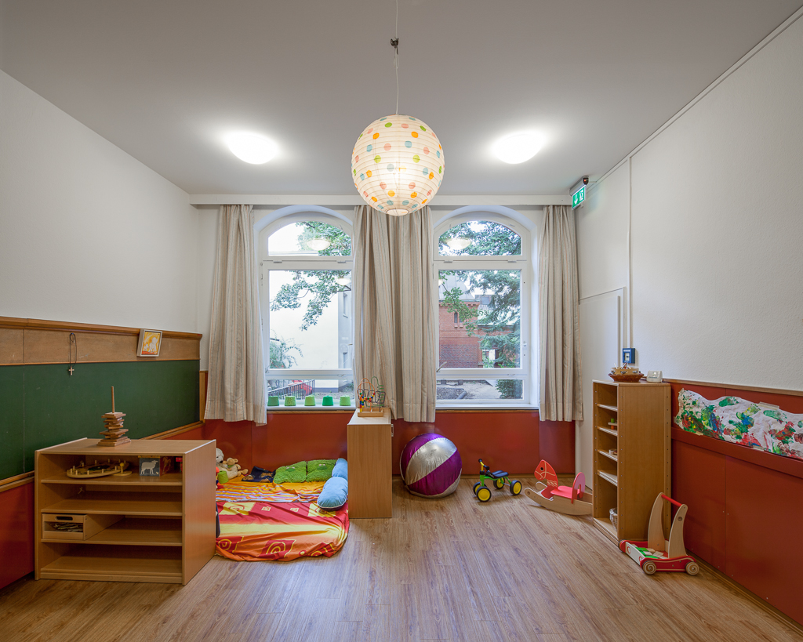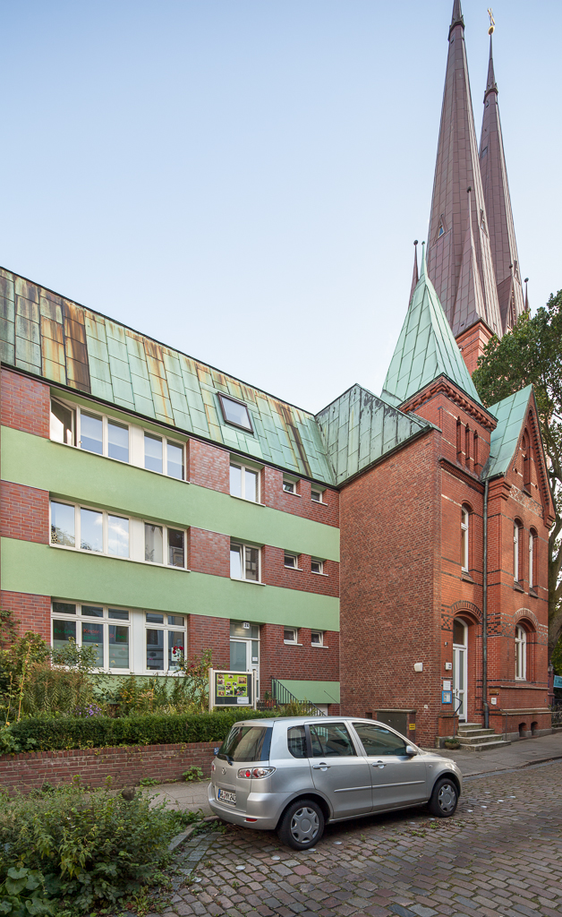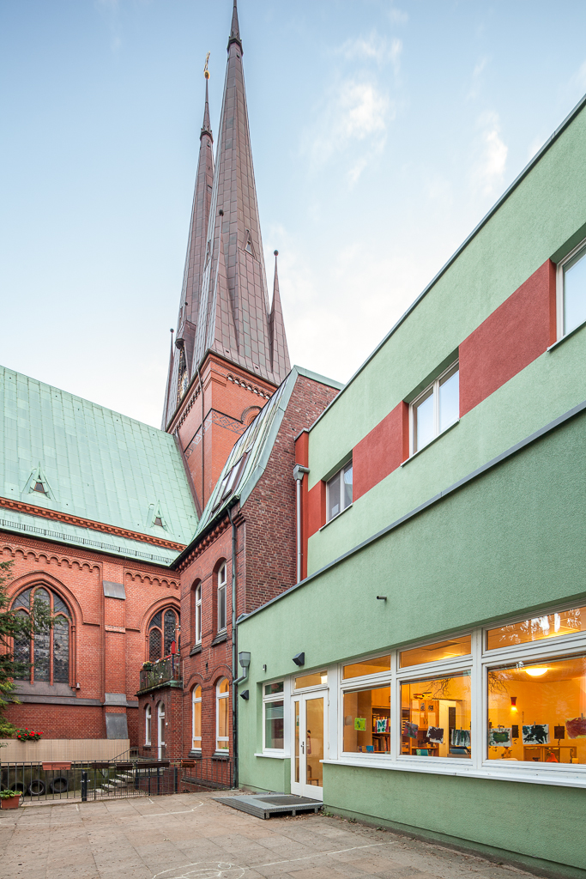Apartments and Kindergarten Schillerstrasse
The building from the 60s in Hamburg Altona accommodated an apartment spanning over three floors, a pastor's office, a parish hall and an underground parking. The kindergarten was located in the neo-Gothic parish house next door and was supposed be extended.
The different areas were reorgnised with newly established priorities to improve the usability of the two buildings. The majority of the areas in the ground floor of both houses was remodeled to accomodate the kindergarten and was separated by means of a glass partition from the remaining parish functions. The former pastor's flat was split in two independent residential units. During the re-organization of the interiors the building was energetically reviewed and the building envelope was redeveloped.
In cooperation with the conservation of monuments and historic buildings authority the facades were redesigned, so that the redeveloped house integrates in the whole ensemble of the parish buildings. The church, the parish house, the flats let by the parish, the kindergarten and a gate building enclose an inner courtyard which accommodates a newly designed playing area for the children.
- Location
- Hamburg
- Year
- 2009-2011
- Size
- 450m2
- Status
- Built
- Photography
- Sebastian Glombik
- Architect
- Jan Braker Architect
- Structural Engineers
- Posse & Götze
- Photography
- Sebastian Glombik
