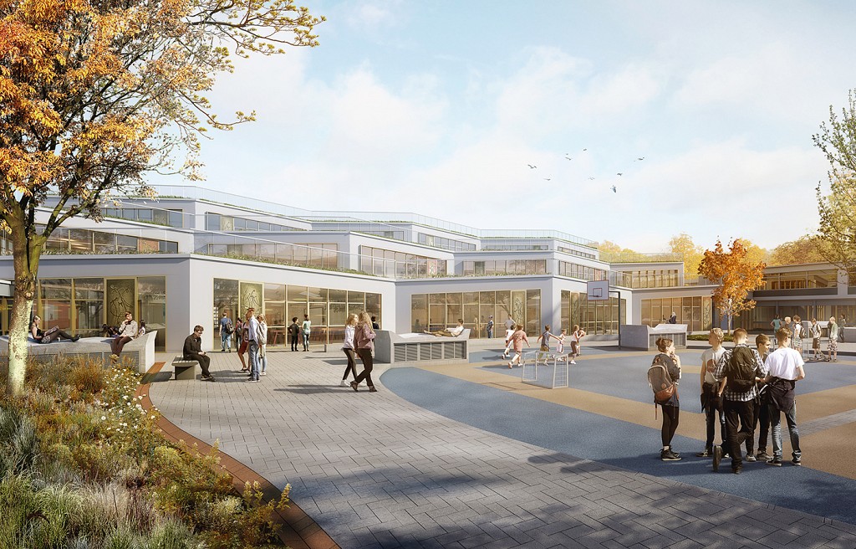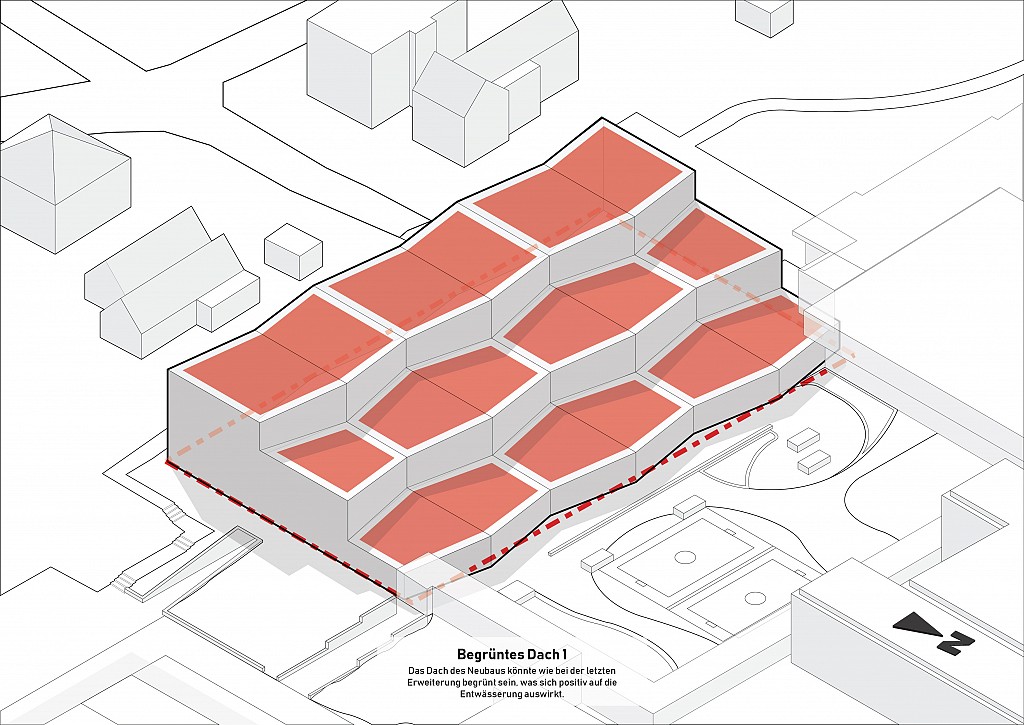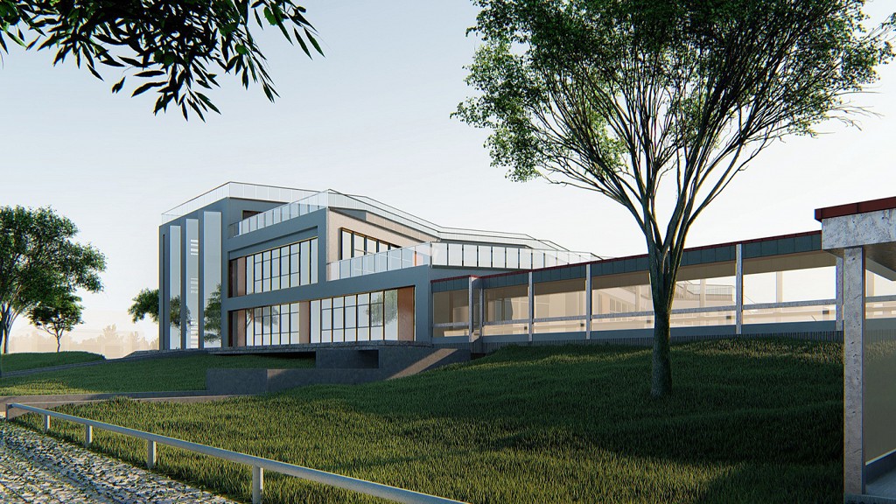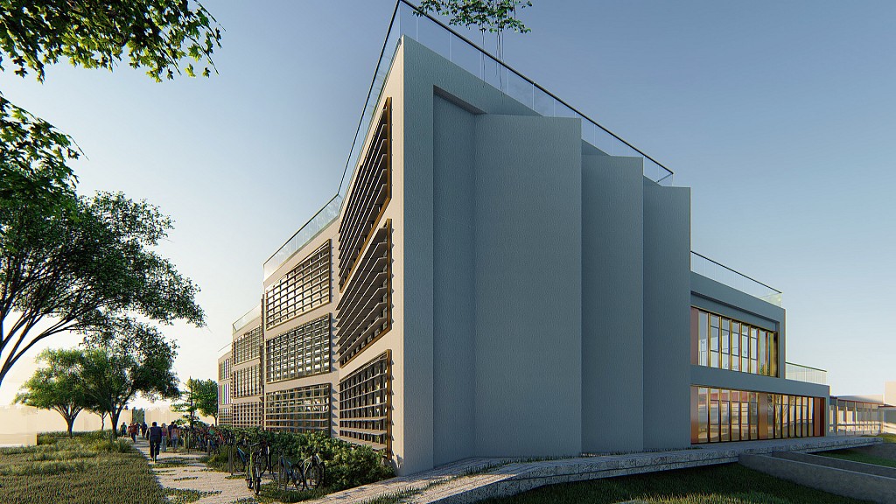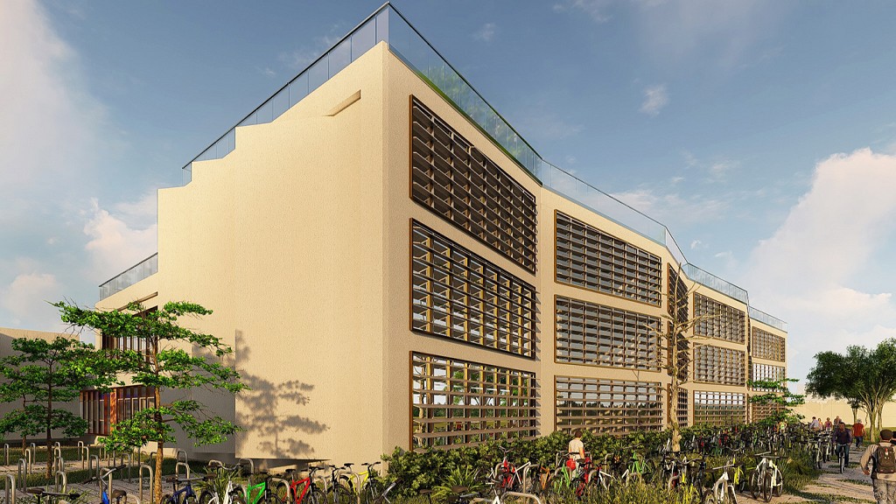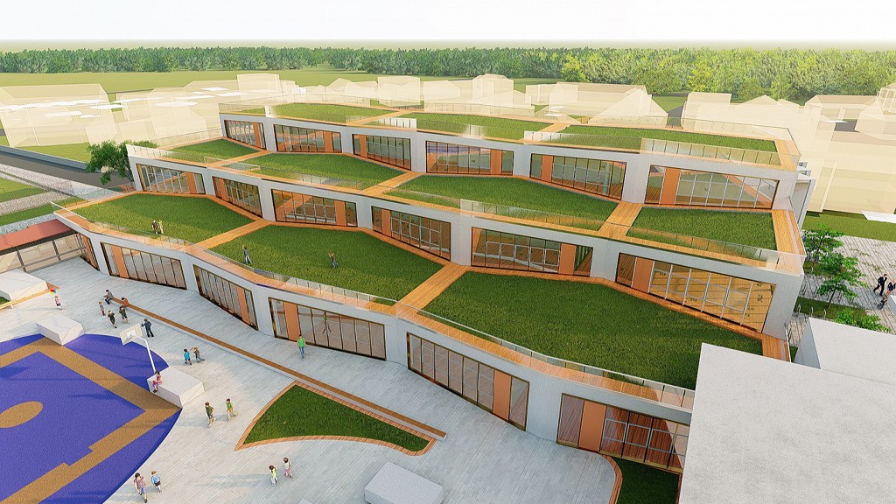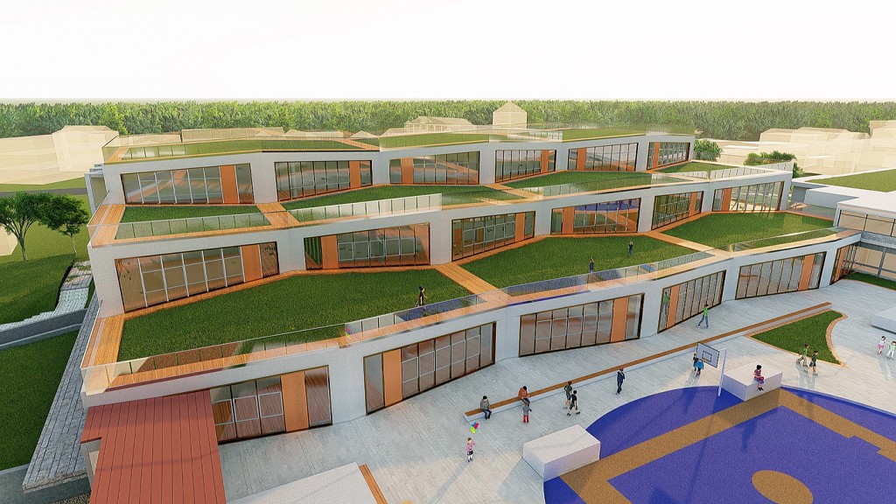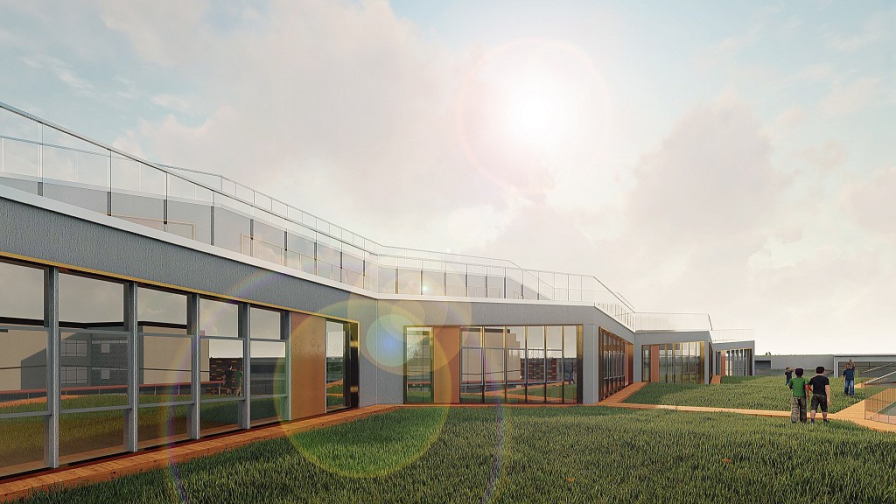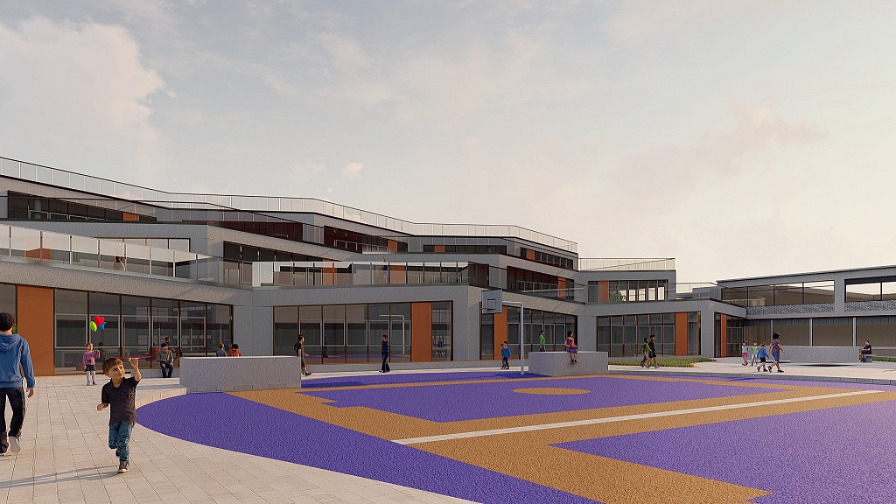Johann Rist Gymnasium
Wir haben eine Machbarkeitsstudie für eine Schulerweiterung auf einem Bunker in Wedel abgeschlossen. Die Schule war in den 60er Jahren während des kalten Krieges so konzipiert worden, dass sie im Falle eines Krieges als Krankenhaus genutzt werden konnte. Ein Teil der Krankenzimmer und Operationsräume war in einem unterirdischen Bunker untergebracht.
Oberhalb der eingeschossigen Bunkeranlage befinden sich Klassenräume, die zum Teil baufällig sind und durch einen Bau mit größerer Kapazität ersetzt werden sollen. Unser Entwurf sieht eine Anordnung von bis zu 27 Klassenräumen vor, die auf 3 Ebenen angeordnet sind. Das Gebäude erlaubt durch seine stufenförmige Kubatur eine ausreichende Belichtung eines bestehenden Schulhofes, die Dachterassen werden begrünt. Die Realisierung wäre geschossweise in unterschiedlichen Varianten möglich.
Im Inneren befindet sich eine zweigeschossige Pausenhalle, die über Öffnungen im Boden eine Sichtbeziehung zur unterirdischen Bunkeranlage ermöglicht. Die Halle und das Erweiterungsgebäude gliedern sich in einen Schulkomplex mit mehreren Teileinheiten ein, der über die letzten Jahrzehnte kontinuierlich erweitert und verändert wurde. Mit dem neuen Terassenbau wird erstmals ein Bezug zur Geschichte des Gebäudes für die Nutzer hergestellt.
- Ort
- Wedel
- Jahr
- 2019
- Status
- Entwurf
- Bauherr
- Stadt Wedel
- Architekt
- Jan Braker Architekt
- Statik
- Posse & Götze
- Visualisierung 1.Bild
- Moka Studio
