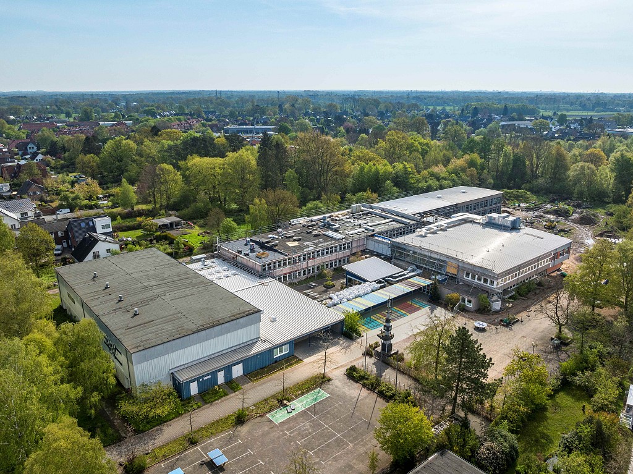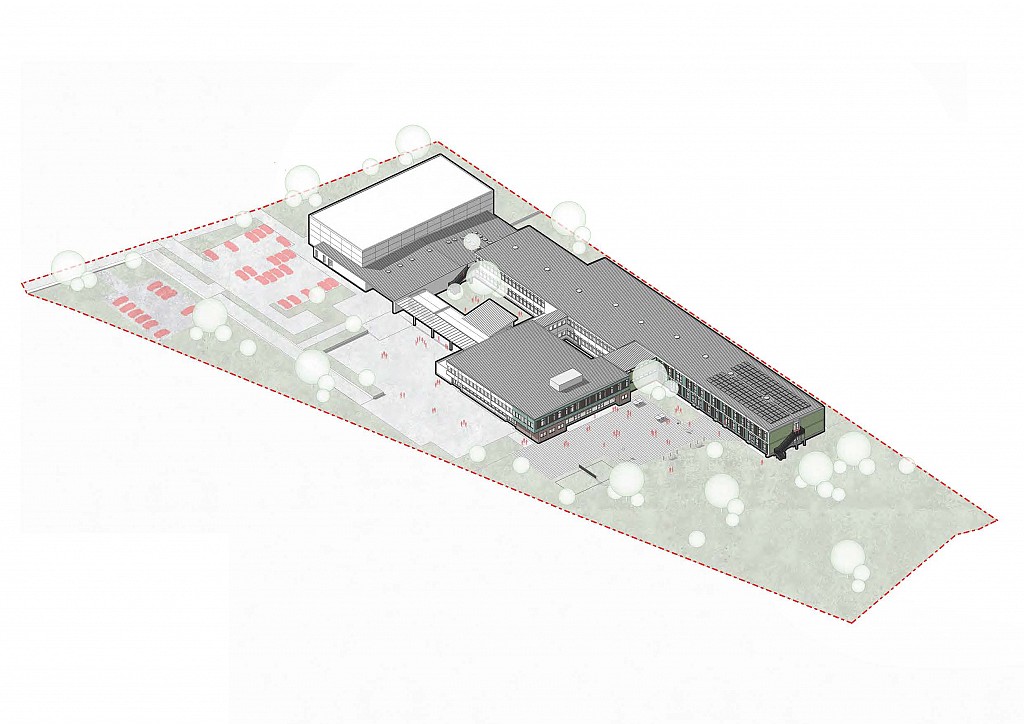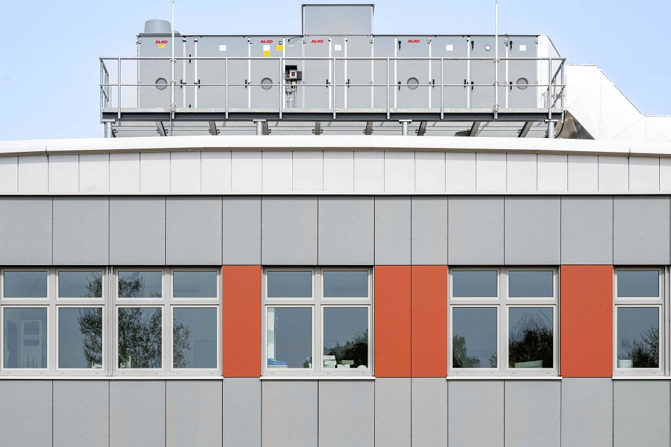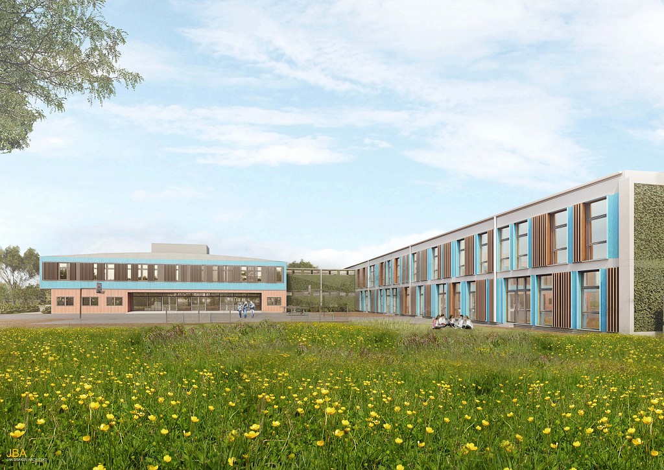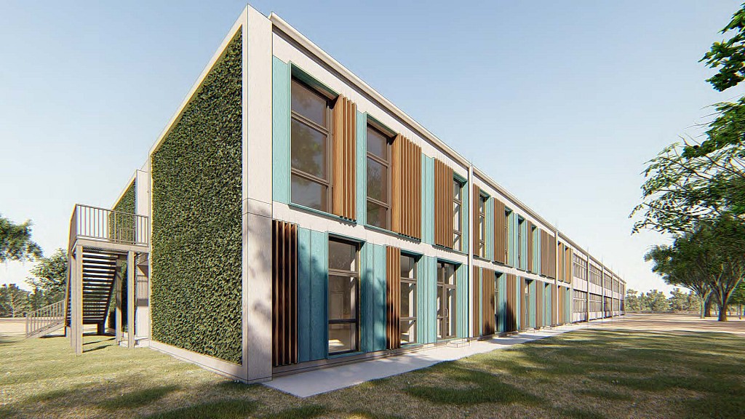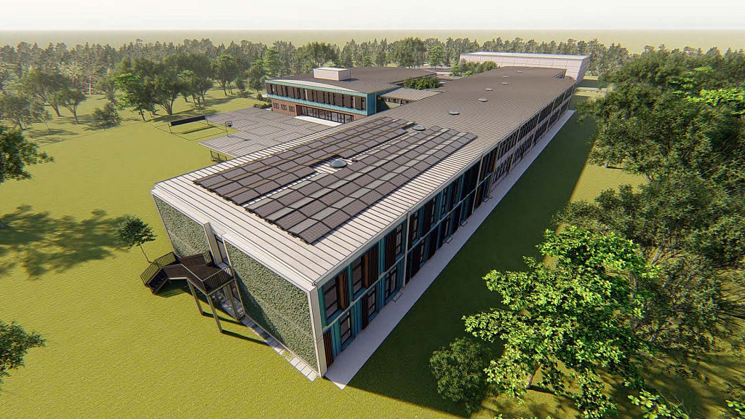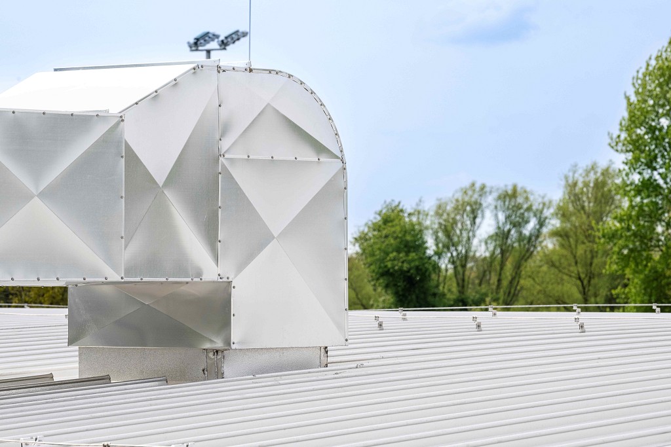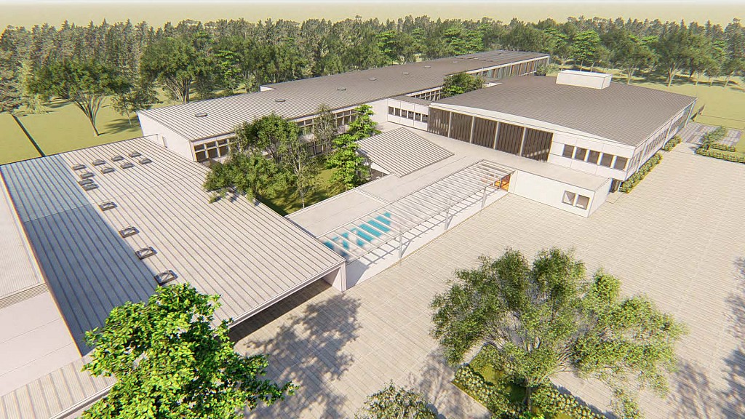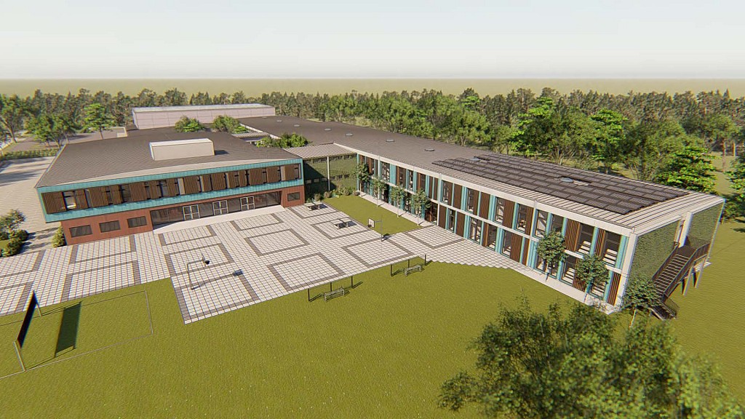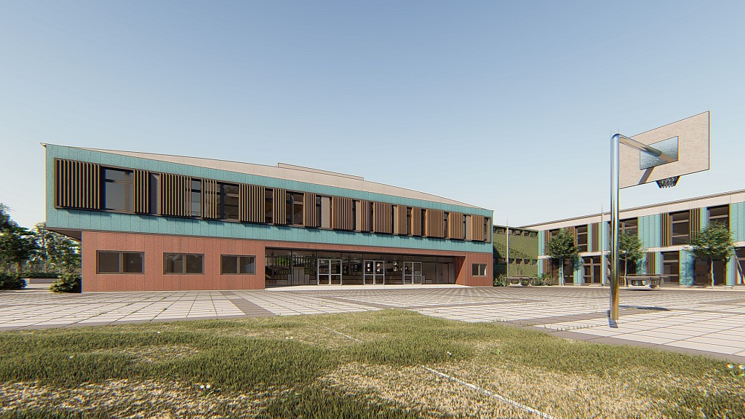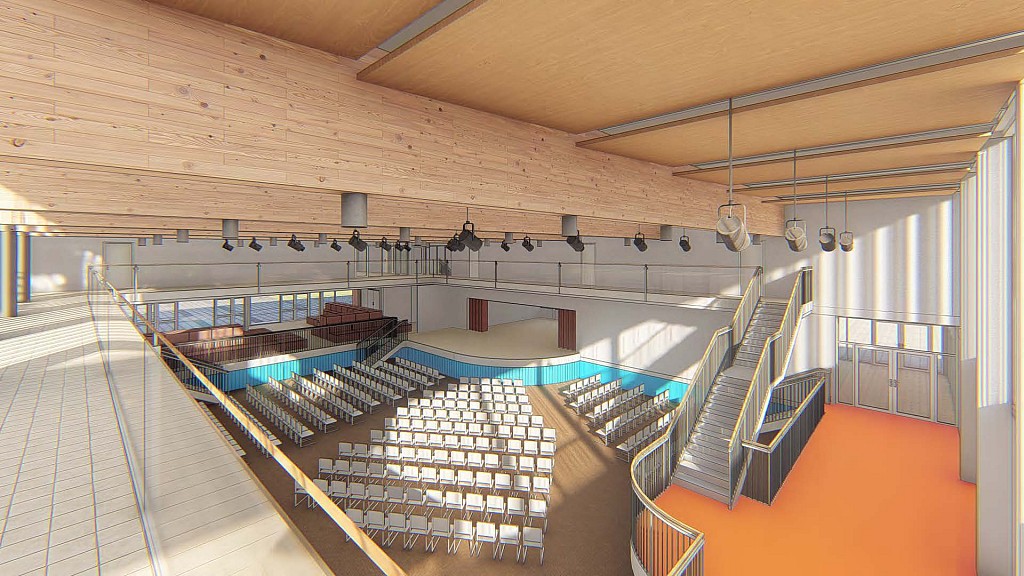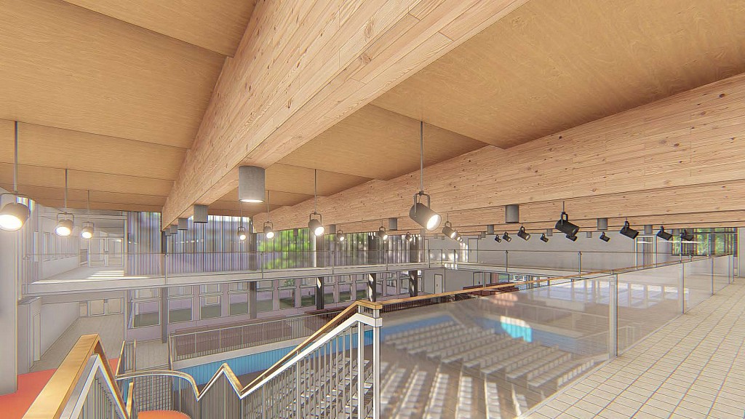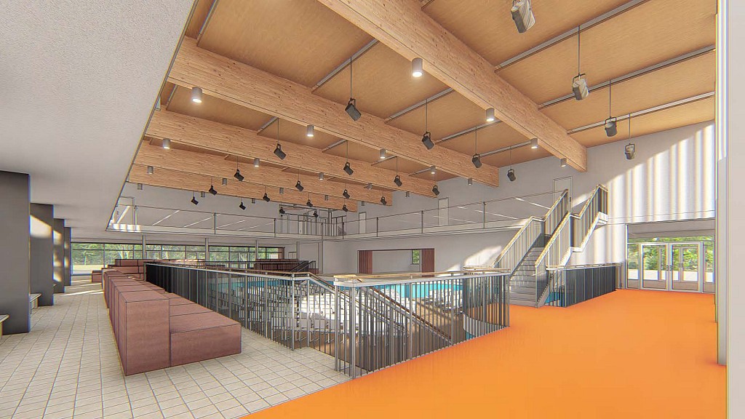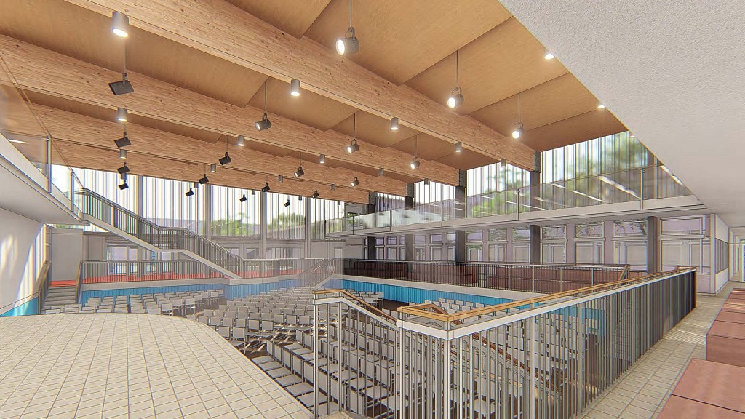Schule Rugenbergen
Die Gebäude der Schule Rugenbergen wurden in den siebziger Jahren für ursprünglich zwei Schulen gebaut, die sich um eine großzügige Aula gruppieren. Der Komplex wurde mit einer Fassade aus Betonfertigteilen errichtet und in den letzten Jahrzehnten mehrfach um- und angebaut. Nach nunmehr fast 50 Jahren Lebenszeit ist die Sanierung der technischen Installationen notwendig. Gleichzeitig müssen zusätzlich Klassenräume, ein erweiterter Verwaltungstrakt und die Vergrößerung der Aula für Versammlungen vorgenommen werden. Hierzu wird einerseits ein neuer Klassenraumtrakt mit 8 Klassenräumen und zum anderen ein zweistöckiger Verwaltungstrakt hinzugefügt. Es wird ein Fassadensystem entwickelt, welches sowohl für die Neubauteile als auch für die spätere schrittweise Sanierung der Bestandsfassaden geeignet ist. Neben den Sanierungen und Erweiterungen wird das Gebäude für Personen mit eingeschränkter Mobilität zugänglich gemacht. Hierzu werden die internen Verkehrswege so umgestaltet, dass eine Erreichbarkeit aller maßgeblichen Räumlichkeiten ermöglicht wird. Ein neues Farbkonzept und graphisches Orientierungssystem gibt dem Gebäude auch im Inneren eine neue Erscheinung. Die Planungen und Umsetzungen werden in engem Austausch mit den Nutzern ausgeführt.
- Ort
- Bönningstedt
- Jahr
- 2019-
- Fläche
- 8.500 m2
- Status
- Laufend
- Bauherr
- Schulverband Rugenbergen
- Architekt
- Jan Braker Architekt
- Statik
- Posse & Götze
- Fotografie
- Kalzip GmbH
- Plannung Elektro
- IB Gerhardt
- Plannung HLS
- Boll & Hauser
