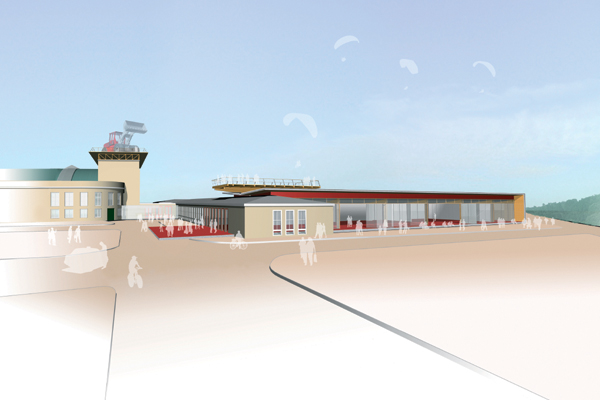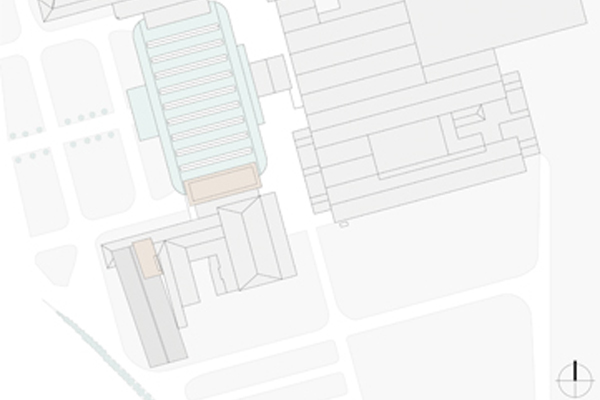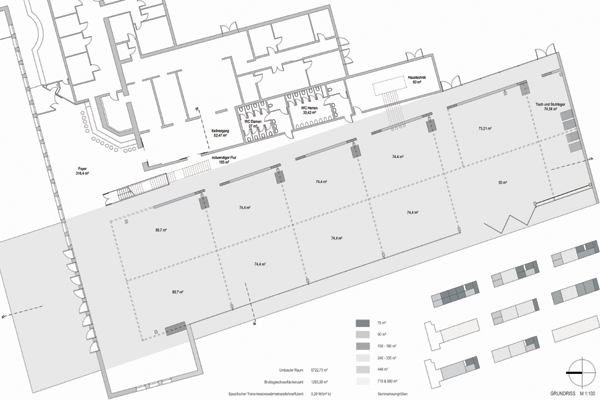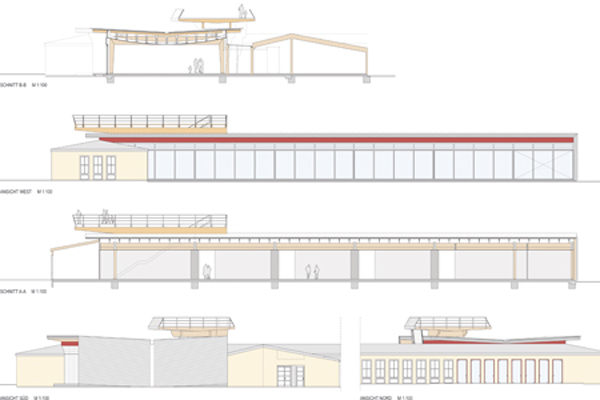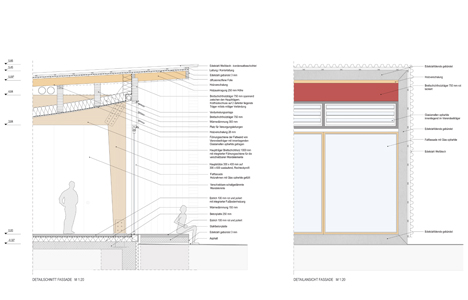Neue Messe
Das Messegelände Neumünster präsentiert sich zur Zeit als ein Konglomerat von Um- und Anbauten beherrscht von einer zentralen Halle: symmetrisch, mächtig, steinern. Die Messe möchte ein neues, frisches Kongresszentrum; gleichzeitig soll es ein „Leuchtturmprojekt“ sein, dass die Messe in den Mittelpunkt rückt und positive Impulse erzeugt.
Der Wettbewerbsbeitrag schlägt eine Strategie auf zwei Ebenen vor; ein neues, flexibel gestaltetes Versammlungszentrum in Holzkonstruktion sowie die Anlagerung von unterschiedlich bespielbaren Ereignisplattformen über das gesamte Gelände verteilt. Eine der Plattformen ist oberhalb von Alt- und Neubau platziert und markiert zusammen mit einem farbigen Bodenbelag die Überschneidung beider Bauteile.
Es ist eine Holzkonstruktion vorgeschlagen, deren Tragstruktur außen wie auch im Inneren des Gebäudes sichtbar ist. Die geschlossenen Wand- bereiche und das Dach sind mit einer leichten Metaleindeckung versehen, die von farbigen Fassadenelementen und filigranen Lüftungs- elementen ergänzt werden. Das neue Gebäude präsentiert sich als leichtfüssige Ergänzung zum Bestand mit einem eigenen Charakter.
- Ort
- Neumünster
- Kurz-Kategorie
- Wettbewerb
- Jahr
- 2008
- Fläche
- 1000m2
- Status
- Entwurf
