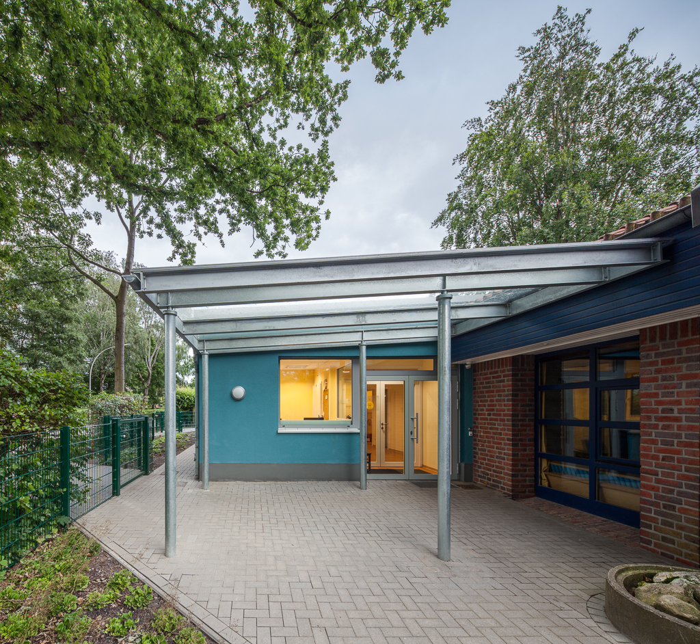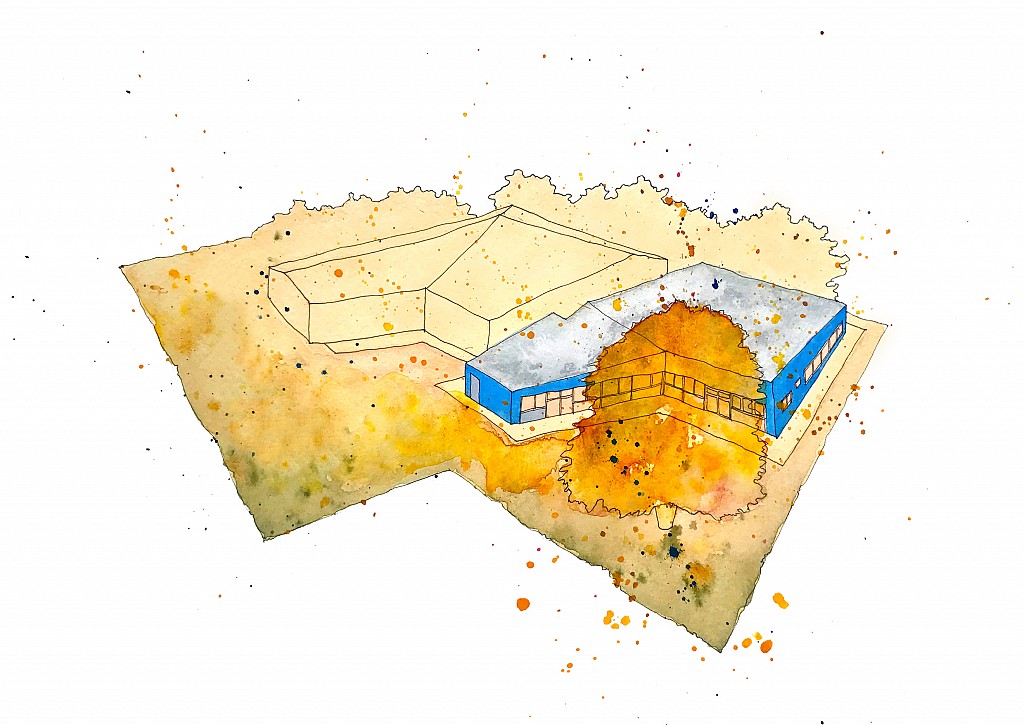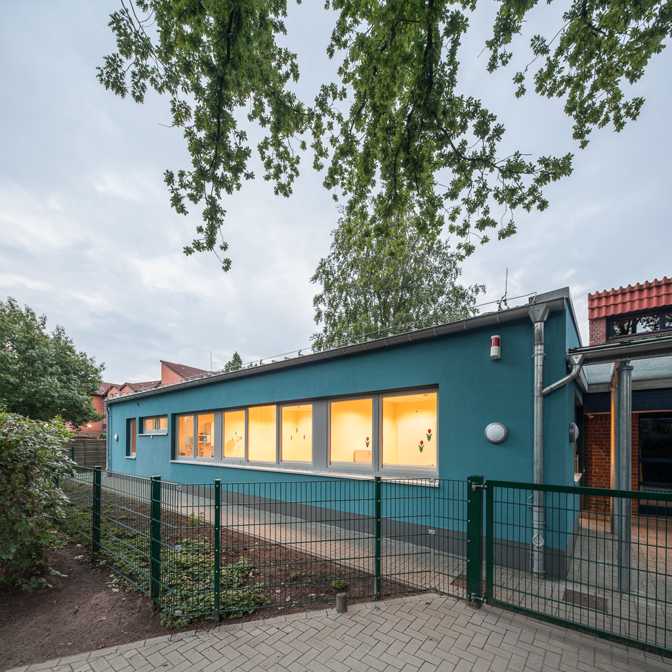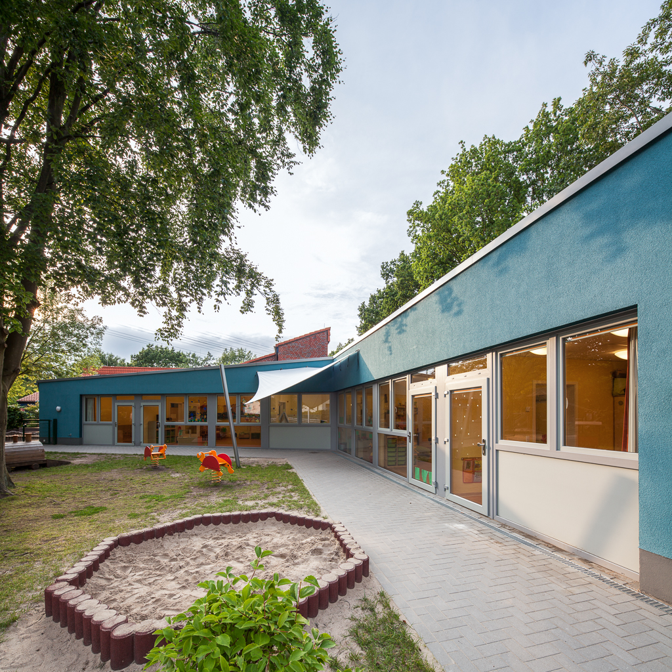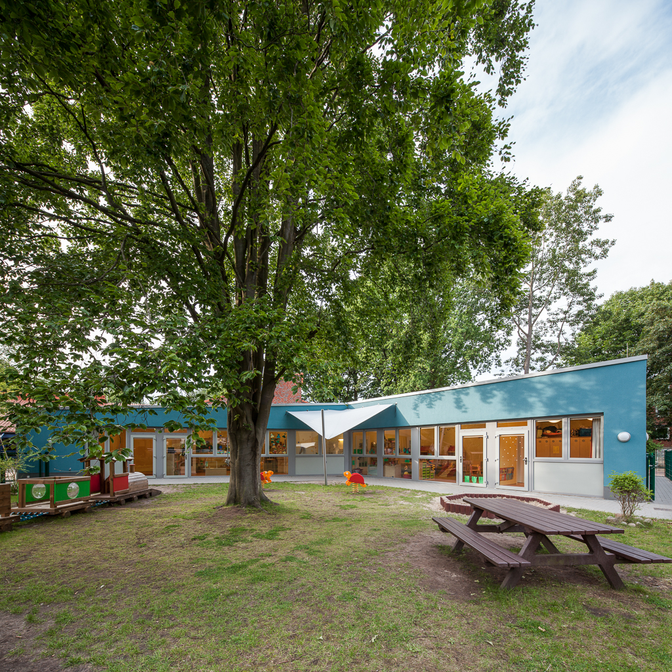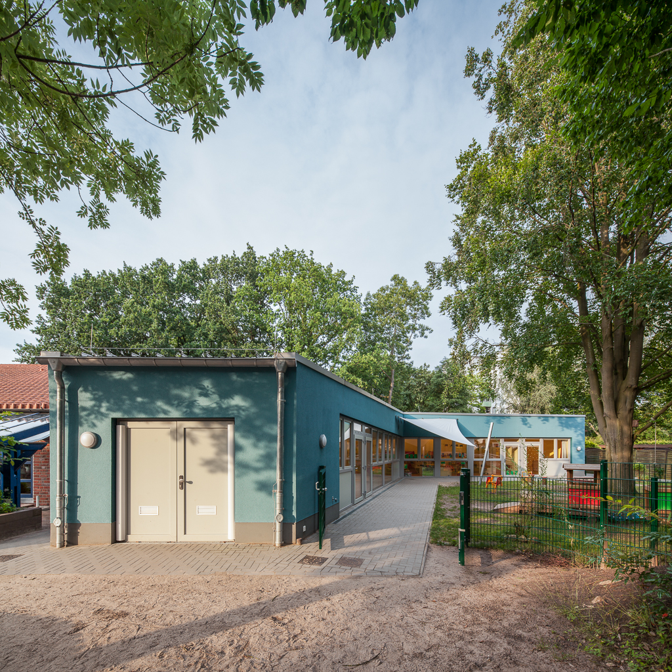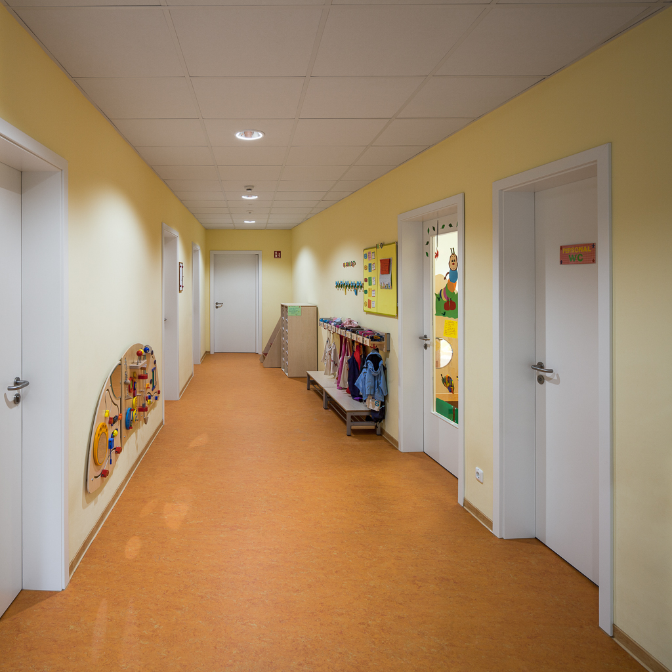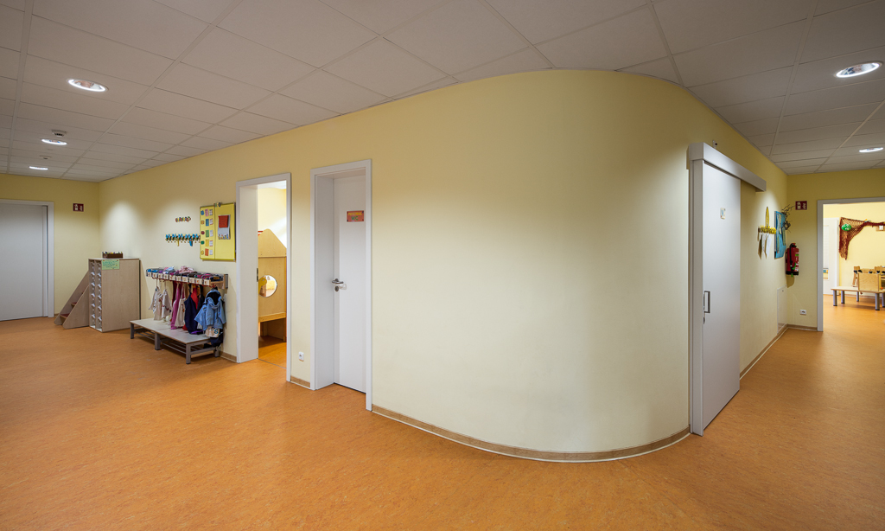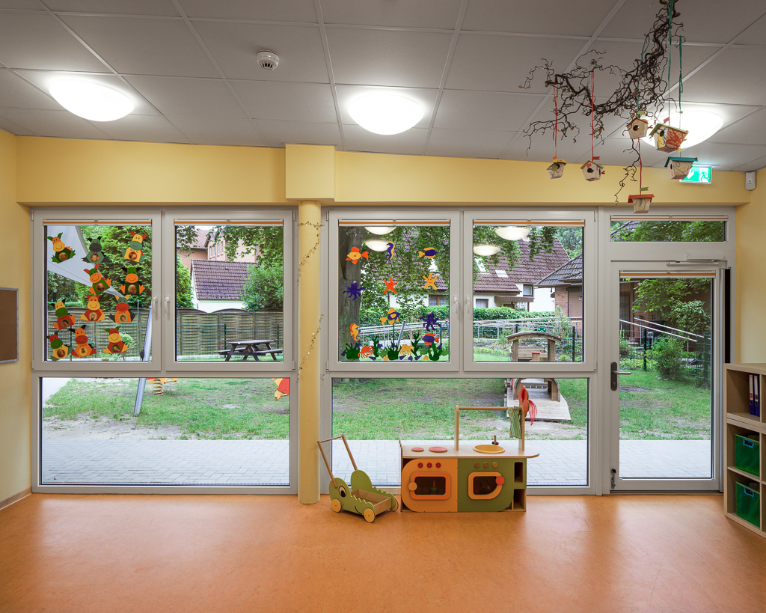Kindergarten Bickbargen
Facilities for two additional nursery groups are supposed to be built for an existing kindergarten. The property of a senior citizen's meeting centre situated beside the existing institution is divided and a section with a very old lime-tree is made available to the new building.
The tight conditions on the property lead to a corner-shaped arrangement of the new development. The splendid old tree is preserved and provides for natural shading of the patio in front of the group rooms, which have a full height glass facade overlooking the green play area. The new building is positioned closer to the street than the existing building, so that the necessary room schedule can be integrated and a protected entrance situation is created.
The new building develops an independent appearance, however, takes up some design features of the old building with the chosen blue tone of the facade. The form of the building and the positioning on the site allow the users of kindergarten, cradle groups and senior citizens meeting place the individual, protected use of their areas and support at the same time the exchange between the generations.
- Location
- Halstenbek
- Year
- 2013-2014
- Size
- 260m2
- Status
- Built
- Client
- Gemeinde Halstenbek
- Architect
- Jan Braker Architect
- Structural Engineers
- Posse & Götze
- M & E Engineers
- Pinck Engineers
- Photography
- Sebastian Glombik
