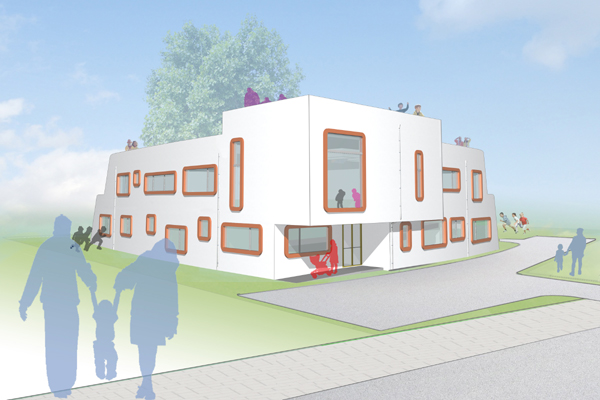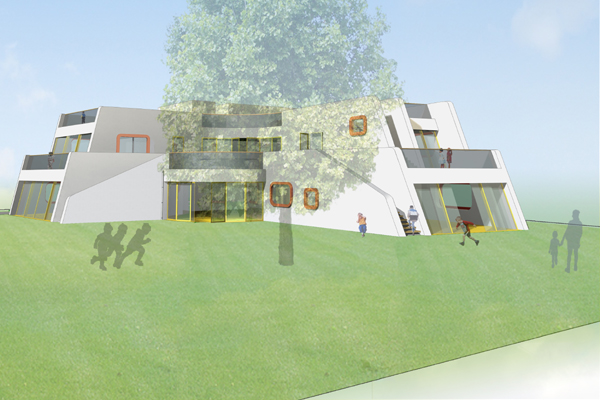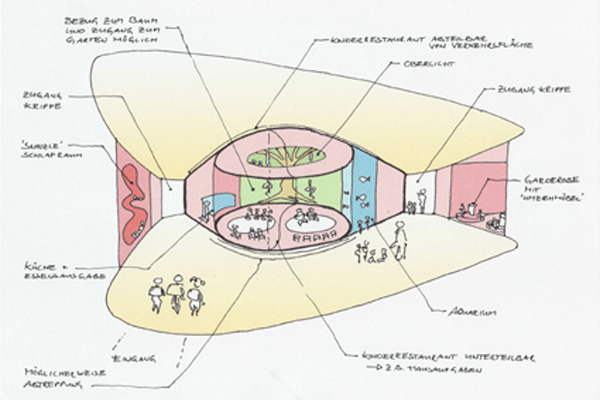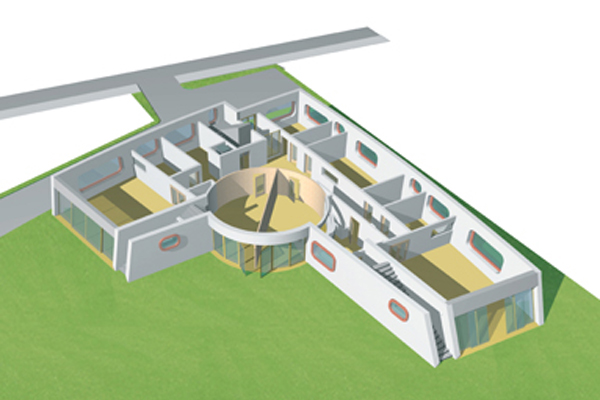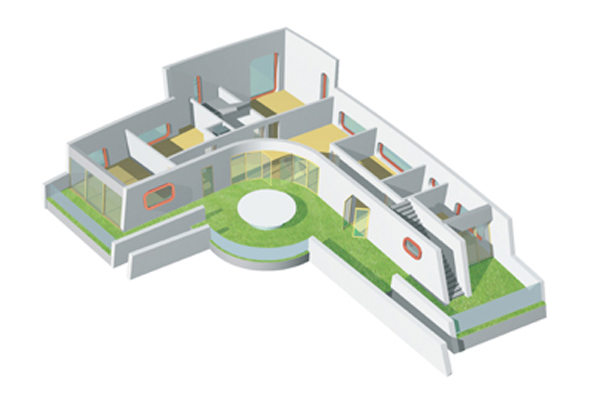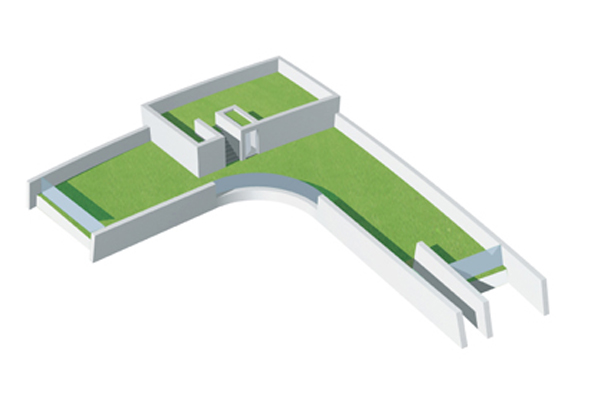Kindergarten Berner Heerweg
A concept was needed for a new kindergarten for 100 children on the property of a former parish building in Hamburg Farmsen. The site is partly on a nature reserve area and the preservation of the old, impressive stock of trees as well as the protection of the playing areas of the children from a very busy street were main conditions to be taken into account.
The design revolves around a particularly majestic, old tree which is in the centre of the landscape arrangements. Already when entering the building a view connection with the open air play area around the big, old beech is established. This relation will be maintained from all day rooms and also stretches in the outside area. A roof patio playground over three levels is integrated into the landscape design.
The terraces with integrated furnishings and visual connections in the inside makes the whole building a play device. The construction is based on a massive construction with integration of wooden elements and roof surfaces planted with grass. The design was developed in close cooperation with the responsible authorities up to the granting of the planning permission.
- Location
- Hamburg
- Year
- 2008
- Size
- 750m2
- Status
- Planning approval
